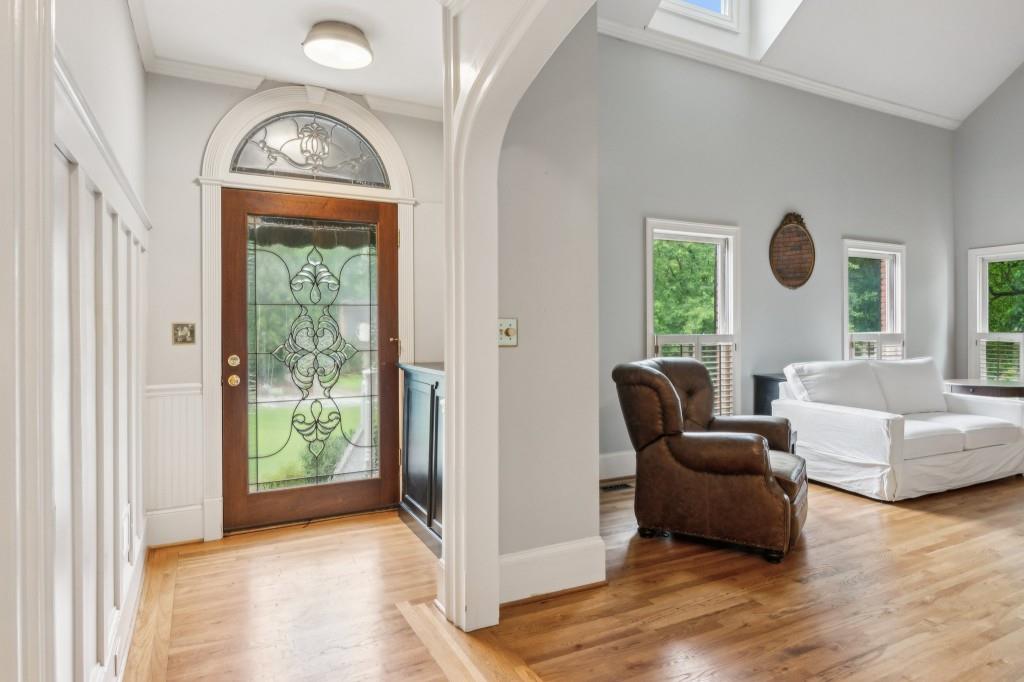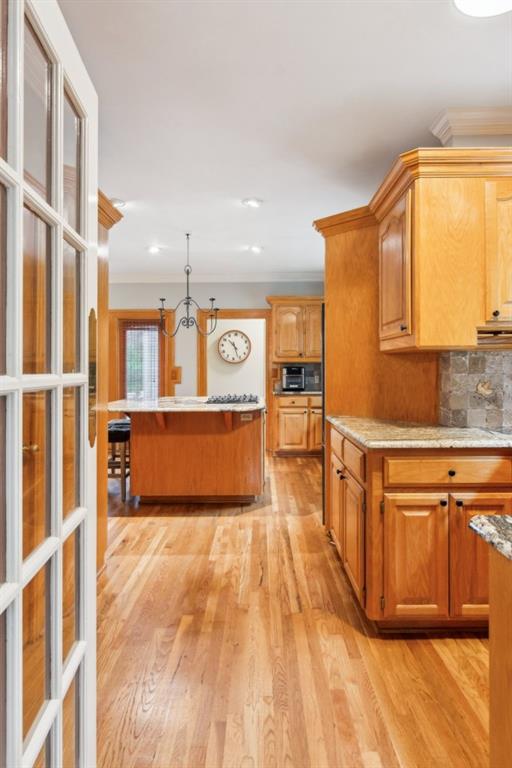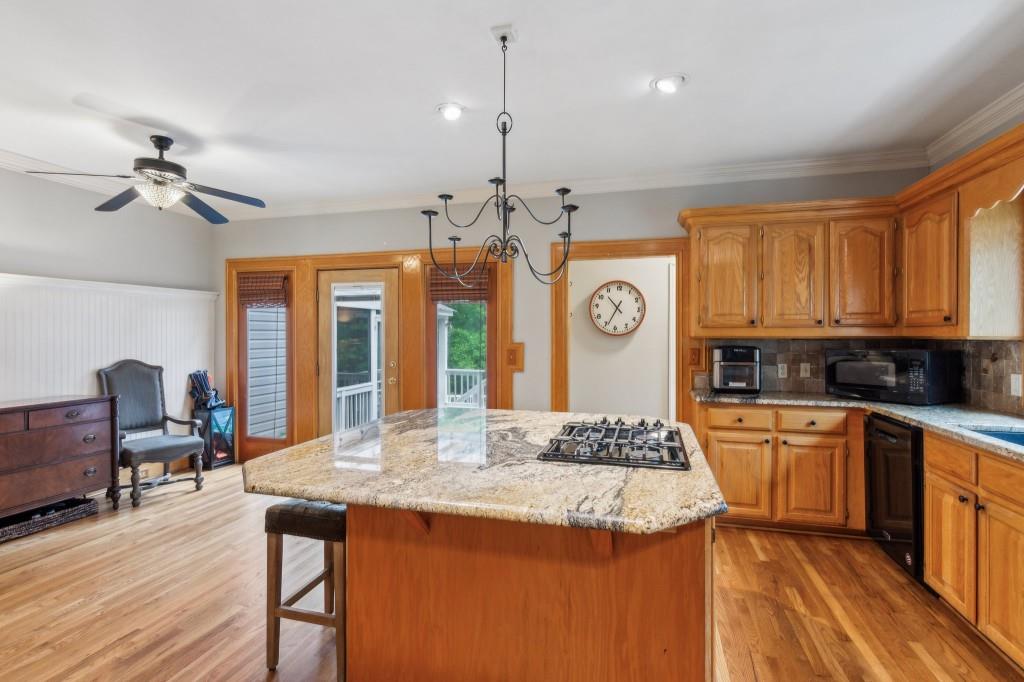2610 Ginger Drive
Buford, GA 30519
$719,900
Tucked away on 1+ ACRE in a peaceful CUL-DE-SAC, this Buford gem offers the space you crave and lifestyle you've been dreaming of. Welcome to 2610 Ginger Dr, a beautiful home with character that you simply can't find in newer homes. Located in a highly sought established community known for its Southern charm estate homes and spacious lots with NO HOA. This property feels like your own private retreat with resort-style outdoor living and close to top-rated private schools like Sugar Hill Christian Academy and Hebron Christian Academy. The real showstopper is your private backyard retreat featuring a SALTWATER POOL with new equipment and TREX DECK for low-maintenance enjoyment, garden area and views of tranquil pond with water fountain. It's the perfect setting for relaxing, entertaining, or soaking up the Georgia sunshine. Inside, the spacious MAINLEVEL PRIMARY SUITE offers a serene escape with a large walk-in closet and en-suite bath with dual vanities. The gourmet kitchen features granite counters, double ovens, center island and spacious breakfast area - ideal for everyday living or entertaining. A soaring twostory great room with fireplace creates an inviting space, while the FORMAL DINING ROOM adds a touch of elegance. Upstairs, you'll find two generously sized bedrooms with walk in closets, loft with built in bookcases, full bath, and a bonus study - perfect for a home office or playroom. The fully finished basement includes theater room/bedroom with fireplace, full bath, unfinished workshop area with garage/boat door. Additional highlights include a NEWER ROOF, NEWER HVAC system, fresh exterior paint, and mature landscaping that adds privacy and curb appeal. Rarely do homes with this much land, privacy, and charm come available in such a prime Buford location. Don't miss your chance to own this exceptional property!
- SubdivisionIvy Plantation
- Zip Code30519
- CityBuford
- CountyGwinnett - GA
Location
- StatusPending
- MLS #7588839
- TypeResidential
MLS Data
- Bedrooms4
- Bathrooms3
- Half Baths1
- Bedroom DescriptionMaster on Main, Oversized Master, Roommate Floor Plan
- RoomsBonus Room, Exercise Room, Great Room - 2 Story, Library, Loft, Media Room, Office, Sun Room, Workshop
- BasementBoat Door, Daylight, Exterior Entry, Finished, Finished Bath, Interior Entry
- FeaturesBookcases, Cathedral Ceiling(s), Disappearing Attic Stairs, Double Vanity, Entrance Foyer, High Ceilings 10 ft Main, High Speed Internet, Tray Ceiling(s), Walk-In Closet(s)
- KitchenBreakfast Bar, Breakfast Room, Cabinets Stain, Eat-in Kitchen, Kitchen Island, Pantry, Stone Counters, Wine Rack
- AppliancesDishwasher, Double Oven, Dryer, Gas Cooktop, Gas Oven/Range/Countertop, Gas Water Heater, Microwave, Refrigerator, Self Cleaning Oven, Washer
- HVACCeiling Fan(s), Central Air, Zoned
- Fireplaces3
- Fireplace DescriptionBasement, Factory Built, Family Room, Other Room
Interior Details
- StyleTraditional
- ConstructionBrick, Brick 3 Sides, Vinyl Siding
- Built In1988
- StoriesArray
- PoolGunite, In Ground, Salt Water
- ParkingGarage, Garage Door Opener, Garage Faces Side, Kitchen Level, Level Driveway
- FeaturesAwning(s), Garden, Private Yard
- ServicesStreet Lights
- UtilitiesCable Available, Electricity Available, Natural Gas Available, Phone Available, Underground Utilities, Water Available
- SewerSeptic Tank
- Lot DescriptionBack Yard, Cul-de-sac Lot, Front Yard, Landscaped, Level, Private
- Acres1.12
Exterior Details
Listing Provided Courtesy Of: RE/MAX Legends 770-963-5181

This property information delivered from various sources that may include, but not be limited to, county records and the multiple listing service. Although the information is believed to be reliable, it is not warranted and you should not rely upon it without independent verification. Property information is subject to errors, omissions, changes, including price, or withdrawal without notice.
For issues regarding this website, please contact Eyesore at 678.692.8512.
Data Last updated on July 5, 2025 12:32pm




























































