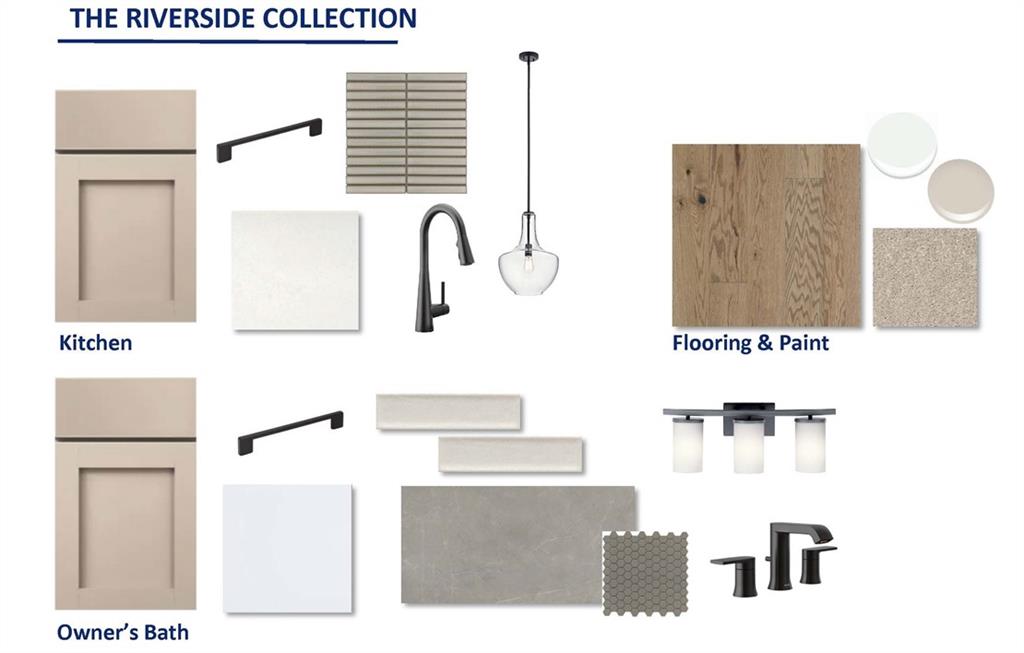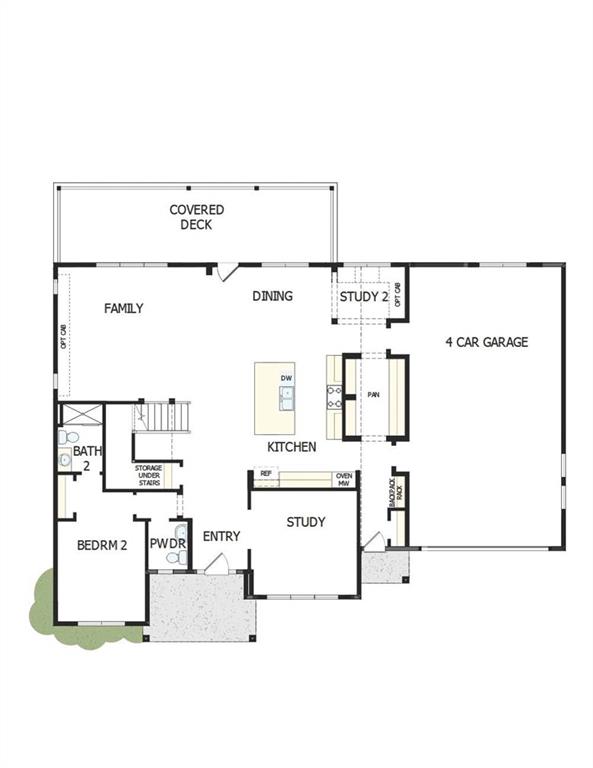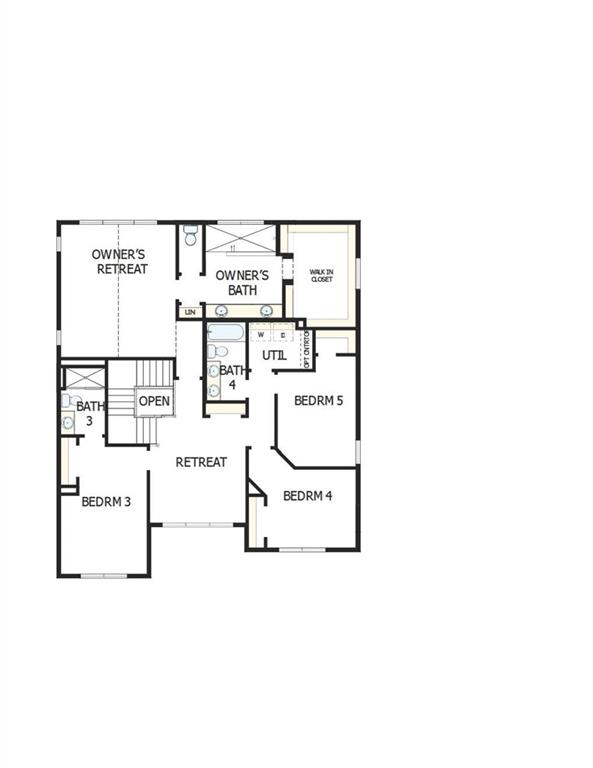448 Lower Shoreline Court SW
Marietta, GA 30064
$1,081,490
Step into the perfect blend of comfort, style, and thoughtful design with this stunning new home by David Weekley Homes in the desirable Ellis community of Marietta. The Cobbstone is crafted for modern living, offering 5 spacious bedrooms, 4.5 luxurious bathrooms, and an impressive four-car tandem garage—providing ample space for vehicles, hobbies, or extra storage. Gather with family and friends in the heart of your home—a bright, open-concept living area anchored by a chef-inspired kitchen. Enjoy the oversized island, double ovens, and a pristine butler’s pantry, all surrounded by beautiful cabinetry stacked to the ceiling. Entertain with ease or savor quiet evenings in your inviting living spaces, filled with natural light thanks to the oversized 12ft sliding glass door that opens to a large, covered patio—perfect for relaxing or hosting gatherings, rain or shine. On the main level, you'll find two dedicated studies, ideal for working from home, creative projects, or quiet reading nooks. Upstairs, a versatile retreat offers endless possibilities—whether you need a playroom, media space, or a cozy relaxing spot. The covered upstairs deck provides additional space to unwind and enjoy the outdoors. At the end of each day, escape to your elegant Owner’s Retreat, complete with a spa-inspired super shower and a spacious walk-in closet, making it easy to rest, recharge, and feel right at home. Ellis offers exceptional amenities, with walking trails, playgrounds, and a future pool and clubhouse—all in a prestigious Marietta location close to Atlanta’s best shopping, dining, and recreation. Plus, your family will benefit from a top-rated school district, where your children can thrive and grow. This home is eligible for our Summer Incentive of 60K in flex dollars towards a rate buydown, closing costs, or price reduction. Home must be under contract by August 1st with preferred lender.
- ElementaryCheatham Hill
- JuniorLovinggood
- HighHillgrove
Schools
- StatusActive
- MLS #7588917
- TypeResidential
- SpecialCertified Professional Home Builder
MLS Data
- Bedrooms5
- Bathrooms4
- Half Baths1
- RoomsComputer Room, Loft, Office
- BasementBath/Stubbed, Daylight, Exterior Entry, Interior Entry, Unfinished
- FeaturesDisappearing Attic Stairs, Double Vanity, High Ceilings 9 ft Lower, High Ceilings 9 ft Upper, High Ceilings 10 ft Main, Vaulted Ceiling(s), Walk-In Closet(s)
- KitchenBreakfast Bar, Cabinets Other, Kitchen Island, Pantry, Pantry Walk-In, View to Family Room
- AppliancesDishwasher, Disposal, Double Oven, Energy Star Appliances, Gas Cooktop, Microwave, Range Hood, Tankless Water Heater
- HVACAttic Fan, Ceiling Fan(s), Central Air, Humidity Control, Zoned
Interior Details
- StyleContemporary, Craftsman, Traditional
- ConstructionBrick Front, Cement Siding, HardiPlank Type
- Built In2025
- StoriesArray
- ParkingGarage, Garage Faces Front, Level Driveway
- FeaturesPrivate Entrance, Private Yard
- ServicesClubhouse, Homeowners Association, Lake, Near Schools, Near Shopping, Playground, Pool, Sidewalks, Street Lights
- UtilitiesCable Available, Electricity Available, Natural Gas Available, Sewer Available, Underground Utilities, Water Available
- SewerPublic Sewer
- Lot DescriptionBack Yard, Cul-de-sac Lot, Landscaped, Private, Wooded
- Lot Dimensions169X329
- Acres0.5
Exterior Details
Listing Provided Courtesy Of: Weekley Homes Realty 404-481-3851

This property information delivered from various sources that may include, but not be limited to, county records and the multiple listing service. Although the information is believed to be reliable, it is not warranted and you should not rely upon it without independent verification. Property information is subject to errors, omissions, changes, including price, or withdrawal without notice.
For issues regarding this website, please contact Eyesore at 678.692.8512.
Data Last updated on January 7, 2026 6:35pm



