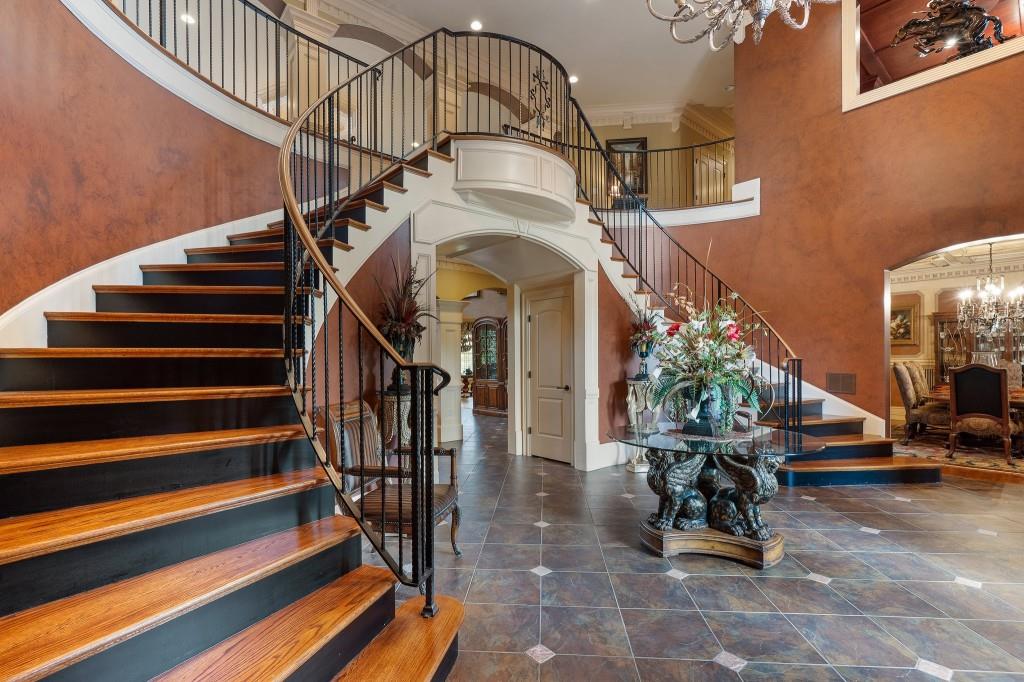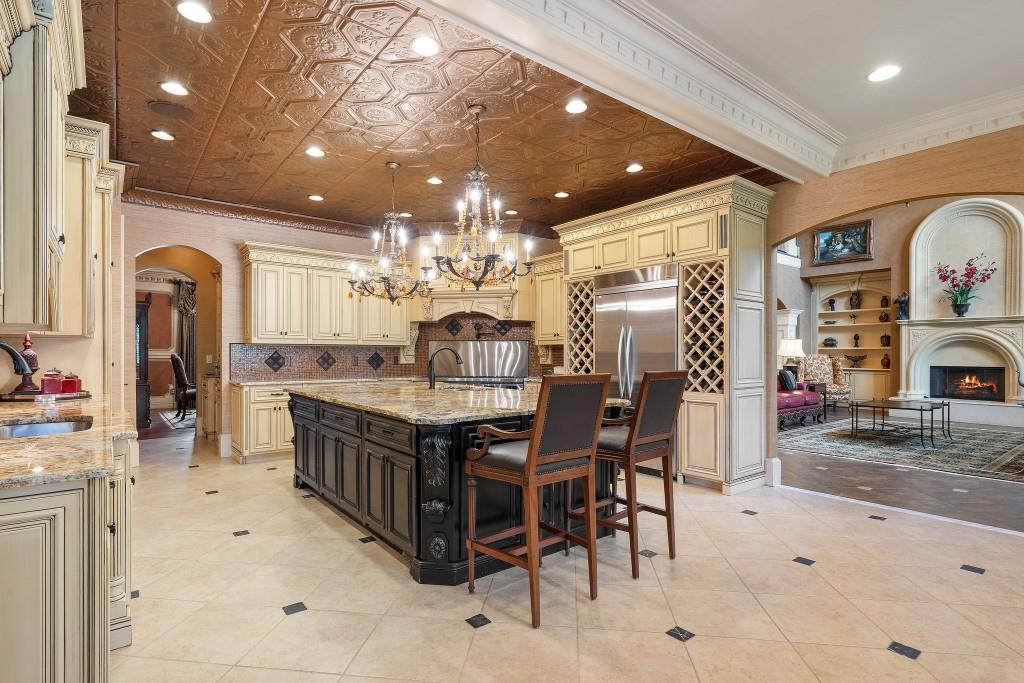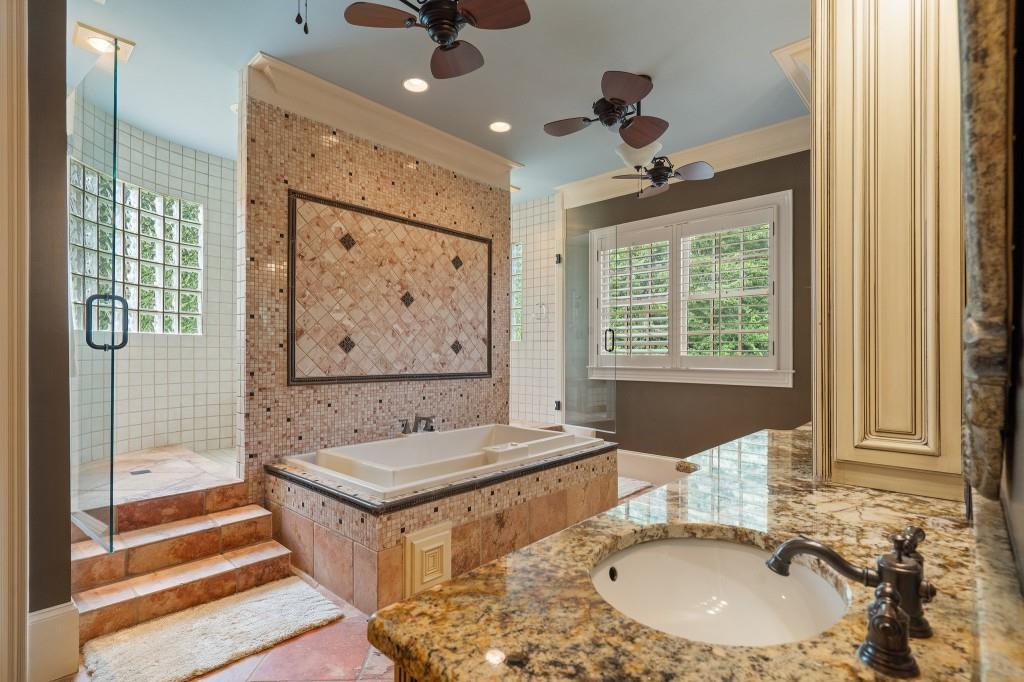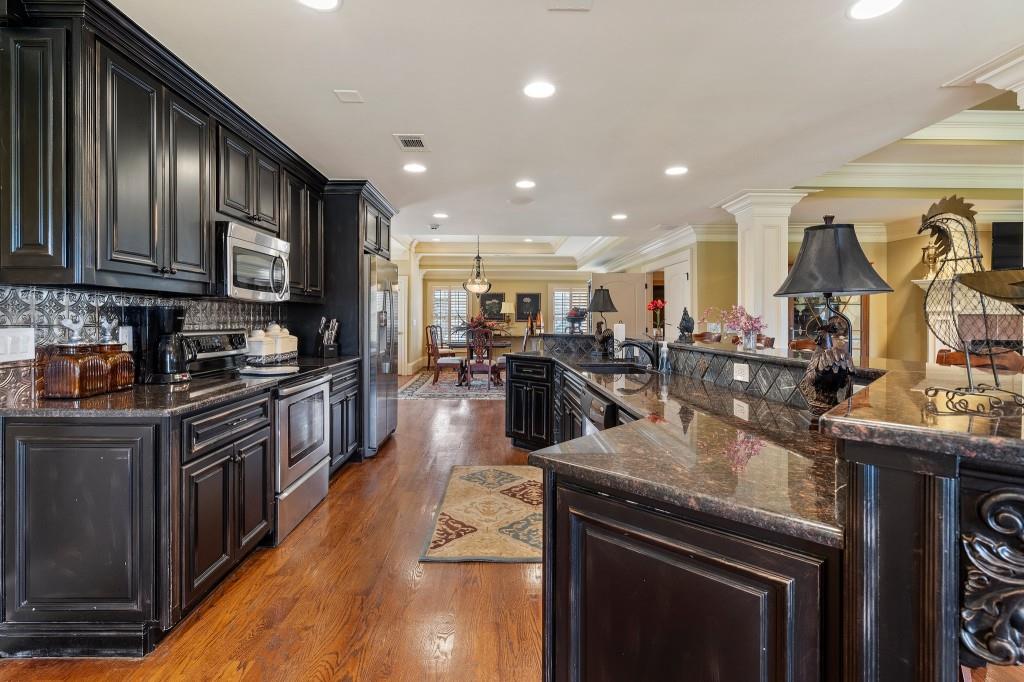65 Ambrosia Walk
Hoschton, GA 30548
$4,500,000
A magnificent estate where timeless architecture meets exceptional craftsmanship. Set on lush, rolling acres, this brick and stone masterpiece offers both grand entertaining spaces and serene outdoor retreats. A courtyard-style entry with a central fountain and dual staircases sets a dramatic tone. Inside, a soaring foyer with mirrored staircases leads to a formal living room featuring a stone fireplace and built-in bookcases, with direct access to a tranquil screened-in porch. The formal dining room impresses with coffered ceilings and intricate molding, ideal for elegant dinners. A hidden prep kitchen with double ovens, ice maker, and fridge adds convenience. The chef's kitchen boasts an oversized stone island with prep sink, 8-burner cooktop, double ovens, and wine storage, flowing into a sunny breakfast room and informal living area with a cozy fireplace.The main-level primary suite is a spacious, private retreat with a fireplace, morning bar, sitting area, and oversized windows. The spa-like bath features double vanities, a soaking tub, and a luxurious wraparound shower. Upstairs are four guest bedrooms with en-suite baths, connected by a dramatic open bridge hallway. A large storage closet and half bath add function. A stunning library-style study, adorned with rich wood paneling and custom murals, offers a refined escape. The terrace level is perfect for entertaining, with exposed beams, a cozy living room with fireplace, full bar and kitchenette, and lounge area with outdoor access. A half bath with mahogany paneling, large game room, and custom Georgia Bulldogs-themed home theater enhance the experience. A spacious gym and second half bath complete the level. Outside, a resort-style pool and hot tub create the ultimate retreat. The cabana features two grills, a microwave, counter space, and a fireplace. A koi pond adds tranquility. The carriage house sits above an oversized garage with space for large vehicles or a car collection. It offers a full kitchen, living and dining areas, and two private bedrooms with full baths-ideal for guests. Surrounding the home, manicured gardens and mature trees enhance the setting. A charming barn adds versatility, perfect for storage or a workshop, blending seamlessly into the estate's classic aesthetic.
- SubdivisionAmbrosia Villas
- Zip Code30548
- CityHoschton
- CountyJackson - GA
Location
- ElementaryWest Jackson
- JuniorWest Jackson
- HighJackson County
Schools
- StatusActive
- MLS #7588937
- TypeResidential
MLS Data
- Bedrooms6
- Bathrooms6
- Half Baths4
- Bedroom DescriptionMaster on Main, Oversized Master
- RoomsDen, Exercise Room, Family Room, Game Room, Great Room - 2 Story, Living Room, Media Room, Office
- BasementBath/Stubbed, Daylight, Exterior Entry, Finished, Full, Interior Entry
- FeaturesBeamed Ceilings, Bookcases, Central Vacuum, Elevator, Entrance Foyer 2 Story, High Ceilings 9 ft Upper, High Ceilings 9 ft Lower, High Ceilings 10 ft Main, His and Hers Closets, Tray Ceiling(s), Walk-In Closet(s)
- KitchenBreakfast Bar, Breakfast Room, Cabinets Stain, Keeping Room, Kitchen Island, Pantry Walk-In, Second Kitchen, Stone Counters, View to Family Room, Wine Rack
- AppliancesDishwasher, Double Oven, Dryer, Electric Cooktop, Electric Oven/Range/Countertop, Electric Water Heater, Gas Cooktop, Gas Oven/Range/Countertop, Gas Range, Refrigerator, Tankless Water Heater, Washer
- HVACCeiling Fan(s), Central Air, Heat Pump, Zoned
- Fireplaces7
- Fireplace DescriptionBasement, Gas Log, Great Room, Living Room, Master Bedroom, Other Room
Interior Details
- StyleEuropean
- ConstructionBrick 4 Sides
- Built In2007
- StoriesArray
- PoolGunite, Heated, Salt Water
- ParkingAttached, Detached, Driveway, Garage, Garage Door Opener, Garage Faces Side, RV Access/Parking
- FeaturesBalcony, Gas Grill, Rain Gutters, Rear Stairs
- UtilitiesCable Available, Electricity Available, Phone Available
- SewerSeptic Tank
- Lot DescriptionBack Yard, Corner Lot, Farm, Front Yard, Landscaped, Level
- Lot DimensionsX
- Acres24.72
Exterior Details
Listing Provided Courtesy Of: Ansley Real Estate | Christie's International Real Estate 404-480-4663

This property information delivered from various sources that may include, but not be limited to, county records and the multiple listing service. Although the information is believed to be reliable, it is not warranted and you should not rely upon it without independent verification. Property information is subject to errors, omissions, changes, including price, or withdrawal without notice.
For issues regarding this website, please contact Eyesore at 678.692.8512.
Data Last updated on February 20, 2026 5:35pm



























































