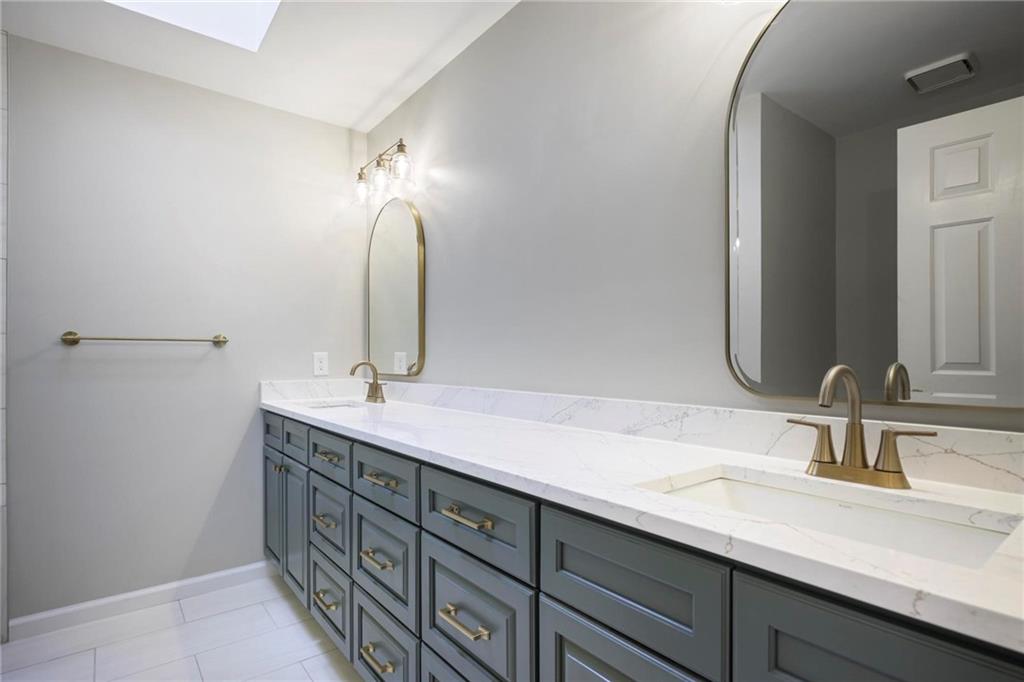963 Bolingbrook Drive SW
Marietta, GA 30064
$724,900
Beautifully Renovated Brick Home in Sought-After Charlton Forge! Welcome to this meticulously maintained three-sides brick home, nestled in the desirable Charlton Forge neighborhood—known for its welcoming community and swim and tennis amenities. This charming residence has been lovingly cared for by its original and only owners, and it shows in every detail. The home boasts a host of recent renovations, including a stunning, fully remodeled primary bathroom, a refreshed secondary bathroom, and a modernized laundry room. The main level gleams with newly refinished hardwood floors, while the expansive Trex deck offers a low-maintenance outdoor living space perfect for entertaining or relaxing. Downstairs, the full unfinished basement already features a dedicated HVAC system, presenting endless opportunities for customization—whether you envision a home theater, gym, guest suite, or additional living space. The private backyard offers plenty of space to play or even add a pool, making it ideal for families or anyone who loves outdoor living. With its unbeatable location, thoughtful updates, and strong neighborhood amenities, this home is a true gem. Don’t miss your chance to own in Charlton Forge!
- SubdivisionCharlton Forge
- Zip Code30064
- CityMarietta
- CountyCobb - GA
Location
- ElementaryHickory Hills
- JuniorMarietta
- HighMarietta
Schools
- StatusActive
- MLS #7588947
- TypeResidential
MLS Data
- Bedrooms4
- Bathrooms3
- Bedroom DescriptionOversized Master
- RoomsAttic, Basement, Bathroom, Bedroom, Dining Room, Family Room, Kitchen, Laundry, Master Bedroom
- BasementBath/Stubbed, Daylight, Full, Interior Entry, Unfinished, Walk-Out Access
- FeaturesBookcases, Cathedral Ceiling(s), Crown Molding, Double Vanity, Entrance Foyer 2 Story, Recessed Lighting, Tray Ceiling(s), Vaulted Ceiling(s), Walk-In Closet(s)
- KitchenBreakfast Bar, Cabinets Stain, Eat-in Kitchen, Kitchen Island, Pantry, Stone Counters, View to Family Room
- AppliancesDishwasher, Disposal, Electric Cooktop, Electric Oven/Range/Countertop, Gas Water Heater, Microwave, Range Hood, Refrigerator, Self Cleaning Oven
- HVACCeiling Fan(s), Central Air, Zoned
- Fireplaces1
- Fireplace DescriptionBrick, Great Room, Raised Hearth
Interior Details
- StyleTraditional
- ConstructionBrick 3 Sides, Cement Siding
- Built In1990
- StoriesArray
- ParkingAttached, Driveway, Garage, Garage Faces Side, Level Driveway
- FeaturesGarden, Rain Gutters
- ServicesClubhouse, Curbs, Homeowners Association, Near Public Transport, Near Schools, Near Shopping, Near Trails/Greenway, Pool, Street Lights, Tennis Court(s)
- UtilitiesCable Available, Electricity Available, Natural Gas Available, Phone Available, Sewer Available, Underground Utilities, Water Available
- SewerPublic Sewer
- Lot DescriptionBack Yard, Cleared, Front Yard, Landscaped, Wooded
- Lot Dimensionsx
- Acres0.3458
Exterior Details
Listing Provided Courtesy Of: Ansley Real Estate| Christie's International Real Estate 404-480-8805

This property information delivered from various sources that may include, but not be limited to, county records and the multiple listing service. Although the information is believed to be reliable, it is not warranted and you should not rely upon it without independent verification. Property information is subject to errors, omissions, changes, including price, or withdrawal without notice.
For issues regarding this website, please contact Eyesore at 678.692.8512.
Data Last updated on July 5, 2025 12:32pm







































