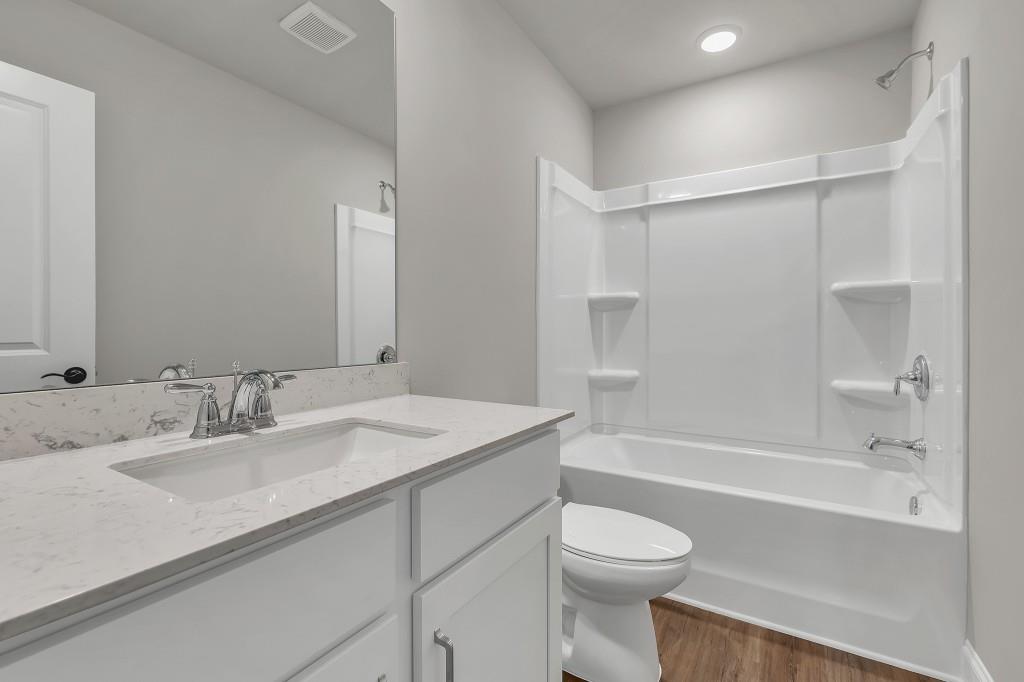2413 Malster Lane
Lawrenceville, GA 30043
$429,900
The Breckinridge plan built by Silver Hill Homes, Ready for Quick Move-In! This open concept 3 bedroom, 2.5 bath End Unit townhome is located in the highly sought after Peachtree Ridge School district location near an array of dining, shopping,and entertainment options! This popular floorplan has the perfect flow of function and design while sitting in a quaint Lawrenceville community. The open dining area and large family room with a cozy fireplace makes for the perfect gathering spot and leads out to a private covered rear porch to enjoy. The entertainer's kitchen boasts white painted cabinets with upgraded hardware, granite counter tops, tile back splash, huge entertaining island plus stainless steel appliances! Enjoy relaxing in your luxurious private primary suite with trey ceiling and a spacious walk-in closet. The spa-like primary bathroom offers a double vanity plus separate water closet and luxurious tile shower with glass door. Adjacent to the primary you'll find a bonus loft area with windows for natural light, perfect for home office, media room or play room! Generously sized secondary bedrooms with plenty of storage, hall bath, and a conveniently located laundry room plus linen closet complete the upstairs. Come and enjoy what this prime Lawrenceville location has to offer, Walkable to Sugarlaoaf Mills and close to several recreation areas! Investor friendly! The HOA dues are just $150/month and cover the Landscaping, building exterior & roof maintenance, entrance, and common area maintenance. Blinds Included! Ask us about our preferred lender incentives.*For this lot up to $10,000 toward closing costs with use of one of our preferred lenders*
- SubdivisionWest Herrington Heights
- Zip Code30043
- CityLawrenceville
- CountyGwinnett - GA
Location
- ElementaryJackson - Gwinnett
- JuniorNorthbrook
- HighPeachtree Ridge
Schools
- StatusActive
- MLS #7588987
- TypeCondominium & Townhouse
MLS Data
- Bedrooms3
- Bathrooms2
- Half Baths1
- Bedroom DescriptionOversized Master, Split Bedroom Plan
- RoomsBonus Room, Family Room, Loft
- FeaturesDisappearing Attic Stairs, Double Vanity, Entrance Foyer, High Ceilings 9 ft Main, High Speed Internet, Tray Ceiling(s), Walk-In Closet(s)
- KitchenBreakfast Bar, Cabinets Other, Eat-in Kitchen, Kitchen Island, Pantry, Stone Counters, View to Family Room
- AppliancesDishwasher, Disposal, Electric Range, Electric Water Heater, Microwave
- HVACCeiling Fan(s), Central Air, Electric, Zoned
- Fireplaces1
- Fireplace DescriptionElectric, Family Room, Glass Doors
Interior Details
- StyleTownhouse, Traditional
- ConstructionCement Siding, HardiPlank Type
- Built In2025
- StoriesArray
- ParkingAttached, Driveway, Garage, Garage Door Opener, Garage Faces Front, Kitchen Level, Level Driveway
- FeaturesPrivate Entrance, Rain Gutters
- ServicesHomeowners Association, Near Shopping, Sidewalks, Street Lights
- UtilitiesCable Available, Electricity Available, Phone Available, Underground Utilities, Water Available
- SewerPublic Sewer
- Lot DescriptionBack Yard, Front Yard, Landscaped, Level, Private
- Acres0.02
Exterior Details
Listing Provided Courtesy Of: RE/MAX Tru 770-502-6232

This property information delivered from various sources that may include, but not be limited to, county records and the multiple listing service. Although the information is believed to be reliable, it is not warranted and you should not rely upon it without independent verification. Property information is subject to errors, omissions, changes, including price, or withdrawal without notice.
For issues regarding this website, please contact Eyesore at 678.692.8512.
Data Last updated on July 5, 2025 12:32pm



















































