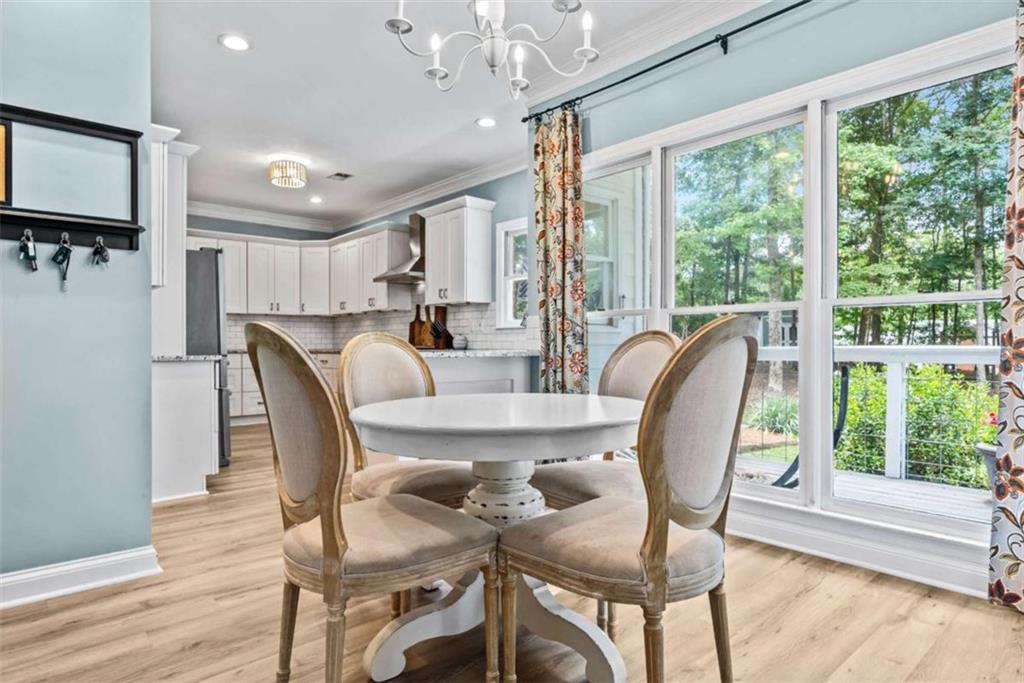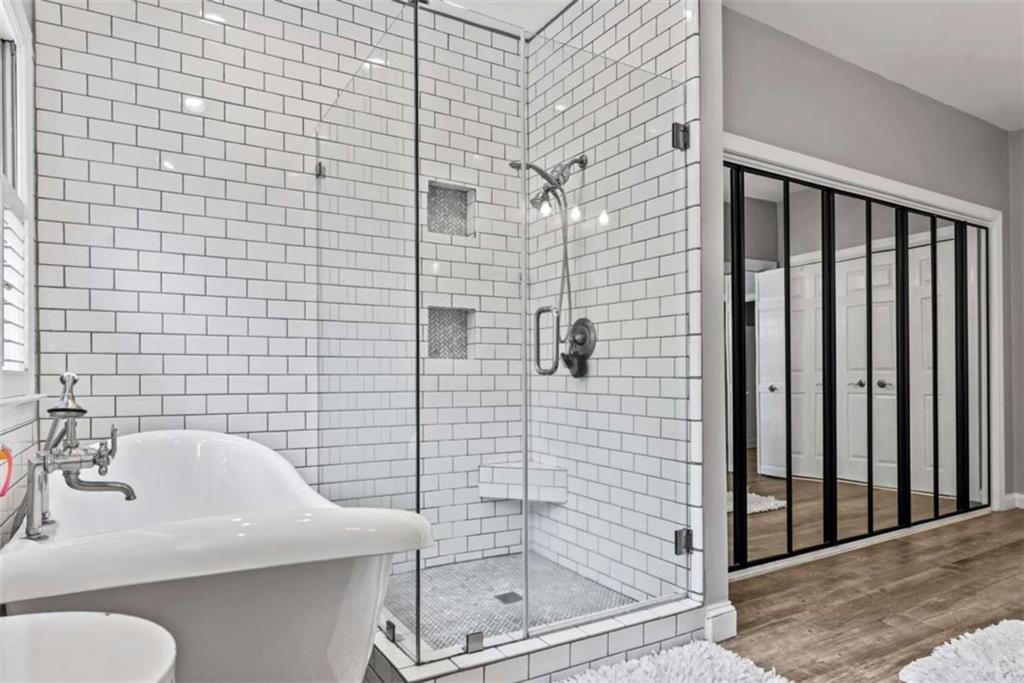25 Highlands Way
Oxford, GA 30054
$585,000
BUYERS! Ask about SELLER CREDIT TOWARDS YOUR CHOICE OF RATE BUY DOWN OR CLOSING COSTS! Also, 1 YR HOME WARRANTY OFFERED! Just 7 miles from the charming Covington Square, you'll find Highlands of Haynes Creek in Oxford where the homes have ESTATE sized lots away from the hustle & bustle! This beautiful home is a RANCH on a finished basement and boasts 2.87 acres with room to play, privacy & mature landscaping. When you enter the front door, you'll immediately notice why this home sets itself apart from the others. Custom millwork like Built-Ins & ship lap accepts, French doors on both sides of the brick fireplace, and lots of light throughout home. The Kitchen has abundant storage & counter space along with stainless steel appliances. The primary En-Suite is beautifully updated and features a soaking tub. TWO more guest rooms on the main floor. The fully finished basement can be your playground with bonus space GALORE! Currently, it's set up with a game room, craft room, Den and additional bedroom & bath. There's an add'l flex space above garage that serves as an office. Entertain on the back deck overlooking a dreamy backyard. You won't find these custom finishes or size in the new construction!
- SubdivisionHighlands of Haynes Creek
- Zip Code30054
- CityOxford
- CountyNewton - GA
Location
- ElementaryNewton - Other
- JuniorCousins
- HighNewton
Schools
- StatusActive
- MLS #7589008
- TypeResidential
- SpecialOwner Will Consider Exchange
MLS Data
- Bedrooms4
- Bathrooms3
- Bedroom DescriptionMaster on Main
- RoomsAttic, Bonus Room, Den, Family Room, Game Room, Great Room - 2 Story, Laundry
- BasementDaylight, Finished, Full
- FeaturesBookcases, Double Vanity, High Ceilings, High Ceilings 9 ft Lower, High Ceilings 9 ft Main, High Ceilings 9 ft Upper, High Speed Internet
- KitchenEat-in Kitchen, Pantry, Solid Surface Counters
- AppliancesDishwasher, Double Oven, Electric Water Heater, Microwave, Refrigerator
- HVACCeiling Fan(s), Central Air
- Fireplaces1
- Fireplace DescriptionLiving Room, Masonry
Interior Details
- StyleTraditional
- ConstructionBrick
- Built In1989
- StoriesArray
- ParkingAttached
- FeaturesGas Grill, Private Yard
- ServicesHomeowners Association, Street Lights
- UtilitiesUnderground Utilities
- SewerSeptic Tank
- Lot DescriptionPrivate
- Acres2.89
Exterior Details
Listing Provided Courtesy Of: Ansley Real Estate | Christie's International Real Estate 404-480-4663

This property information delivered from various sources that may include, but not be limited to, county records and the multiple listing service. Although the information is believed to be reliable, it is not warranted and you should not rely upon it without independent verification. Property information is subject to errors, omissions, changes, including price, or withdrawal without notice.
For issues regarding this website, please contact Eyesore at 678.692.8512.
Data Last updated on July 5, 2025 12:32pm






















