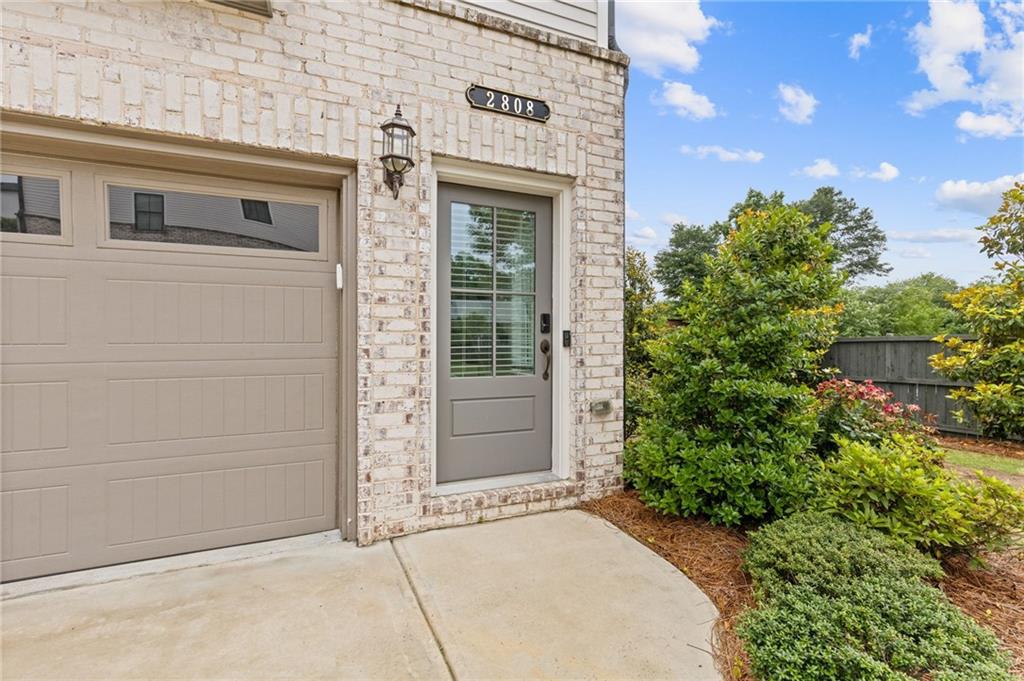2808 Maddison Towns Avenue
Norcross, GA 30071
$524,999
Step into stylish suburban living in this beautifully designed end-unit townhome, where thoughtful architecture, natural light, and upscale finishes create the perfect blend of function and comfort. This three-level residence offers 4 generously sized bedrooms and 3.5 bathrooms, making it ideal for growing households, remote professionals, or anyone who loves to host. The entry level welcomes you with a versatile bedroom and full bath perfect as a guest suite, home office, or private studio. Upstairs, the main living space is a true showstopper. A sleek, open kitchen anchors the space with a generous island, quartz counters, and top-tier Frigidaire Gallery appliances, including a double oven and gas cooktop perfect for culinary enthusiasts. The kitchen flows effortlessly into the spacious dining area and a bright, airy living room, complete with a gas fireplace for cozy nights. A stylish half bath adds extra convenience. Retreat to the top floor where the luxurious primary suite offers a peaceful escape. Enjoy dual walk-in closets, a spa-inspired bathroom with a frameless glass shower, double vanities, and a private water closet. Two additional bedrooms, a shared full bath, and a laundry room with high-end Electrolux appliances round out this level. Relax on the covered deck overlooking serene green space, or entertain on the lower-level patio. As an end-unit, this home boasts enhanced privacy and additional natural light, plus a two-car garage and ample driveway parking. Located just minutes from vibrant downtown Norcross, you’ll have dining, shopping, and local events at your fingertips. With easy access to major routes like Buford Hwy, 141, I-85, and I-285, commuting to Peachtree Corners, Chamblee, and beyond is a breeze. RENTAL PERMITS AVAILABLE.
- SubdivisionThe Kelly at Norcross
- Zip Code30071
- CityNorcross
- CountyGwinnett - GA
Location
- ElementaryStripling
- JuniorPinckneyville
- HighNorcross
Schools
- StatusActive
- MLS #7589133
- TypeCondominium & Townhouse
MLS Data
- Bedrooms4
- Bathrooms3
- Half Baths1
- Bedroom DescriptionOversized Master
- FeaturesCrown Molding, Double Vanity, High Ceilings 9 ft Lower, High Ceilings 9 ft Main, High Ceilings 9 ft Upper, High Speed Internet, His and Hers Closets, Recessed Lighting, Tray Ceiling(s), Walk-In Closet(s)
- KitchenCabinets White, Eat-in Kitchen, Kitchen Island, Pantry, Stone Counters, View to Family Room
- AppliancesDishwasher, Disposal, Double Oven, Dryer, Gas Cooktop, Microwave, Refrigerator, Washer
- HVACCeiling Fan(s), Central Air, Zoned
- Fireplaces1
- Fireplace DescriptionGas Log, Living Room
Interior Details
- StyleContemporary, Modern, Townhouse
- ConstructionCement Siding, HardiPlank Type
- Built In2020
- StoriesArray
- ParkingAttached, Driveway, Garage
- UtilitiesCable Available, Electricity Available, Natural Gas Available, Phone Available, Sewer Available, Underground Utilities, Water Available
- SewerPublic Sewer
- Lot DescriptionCleared
- Lot Dimensionsx
- Acres0.02
Exterior Details
Listing Provided Courtesy Of: Zo & Co Realty, LLC 678-379-3188

This property information delivered from various sources that may include, but not be limited to, county records and the multiple listing service. Although the information is believed to be reliable, it is not warranted and you should not rely upon it without independent verification. Property information is subject to errors, omissions, changes, including price, or withdrawal without notice.
For issues regarding this website, please contact Eyesore at 678.692.8512.
Data Last updated on February 20, 2026 5:35pm




































