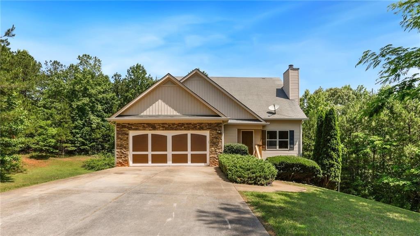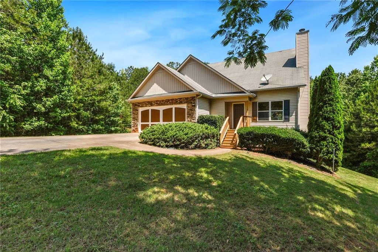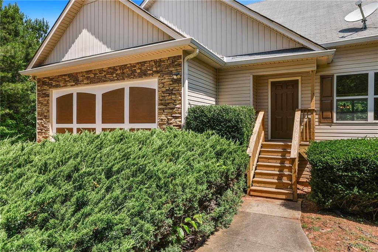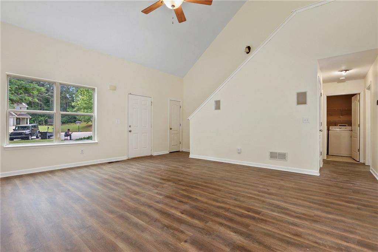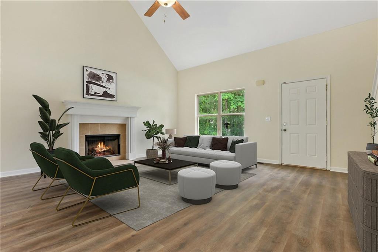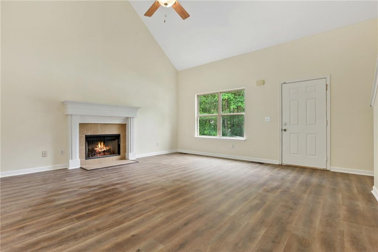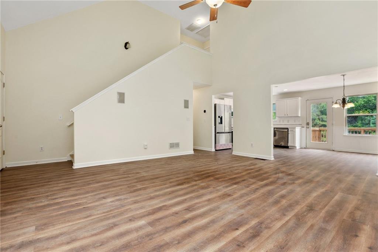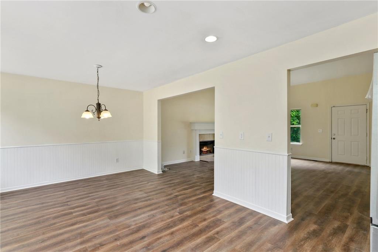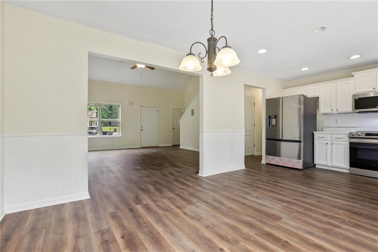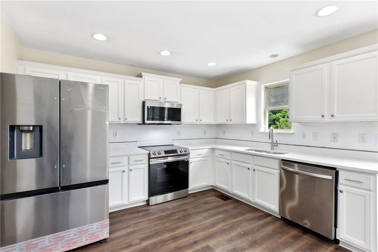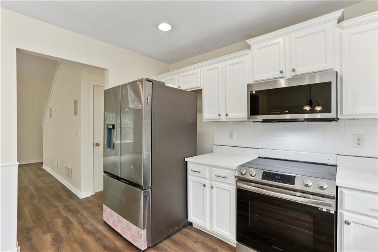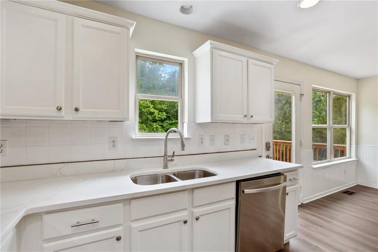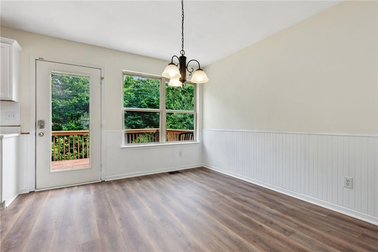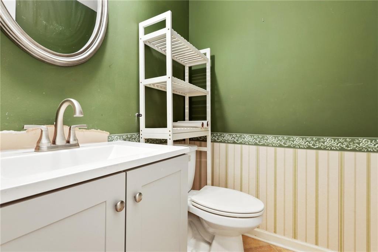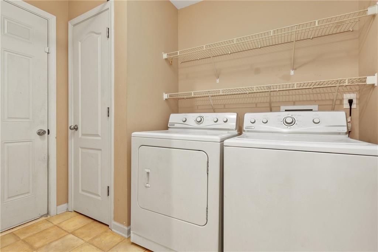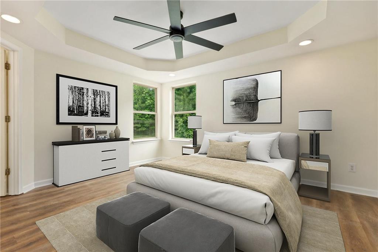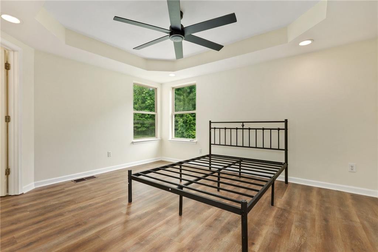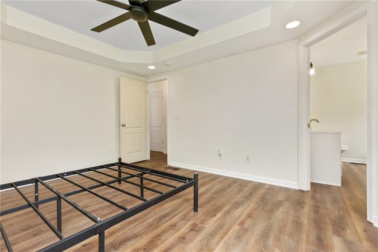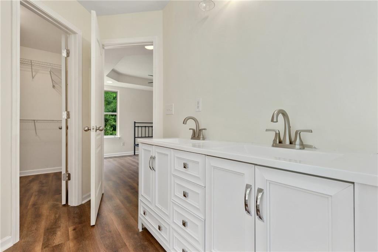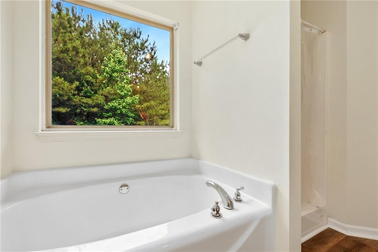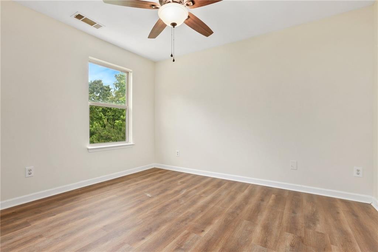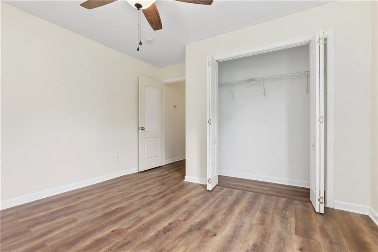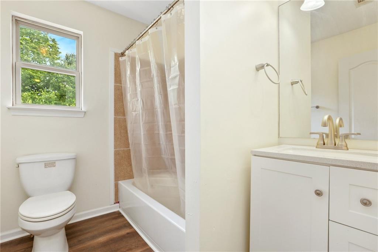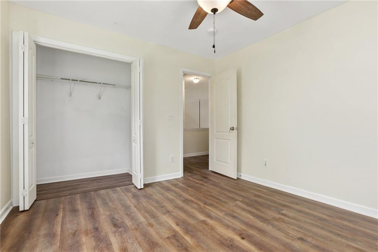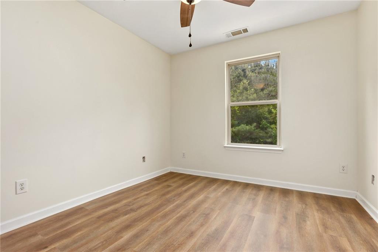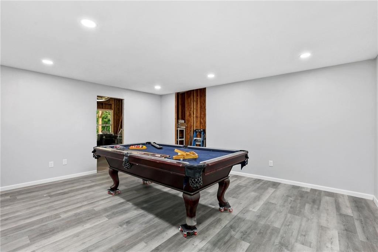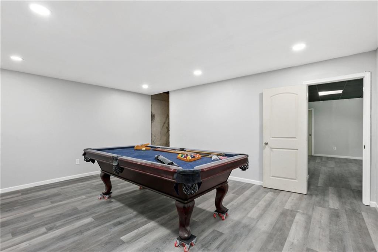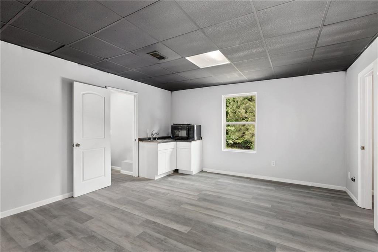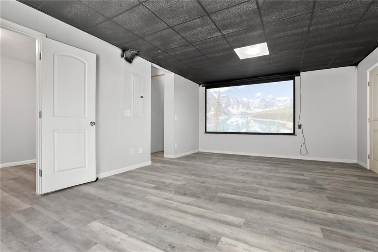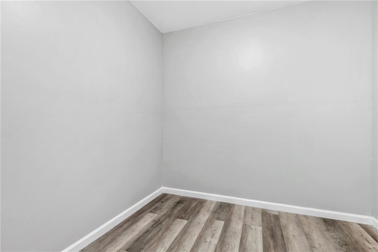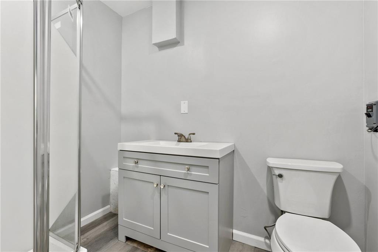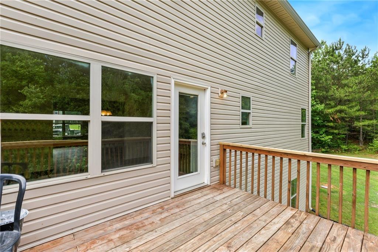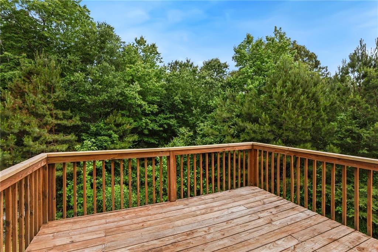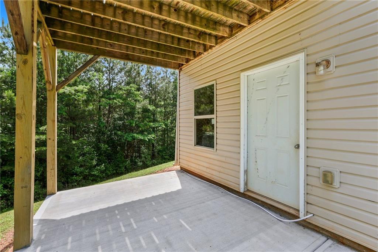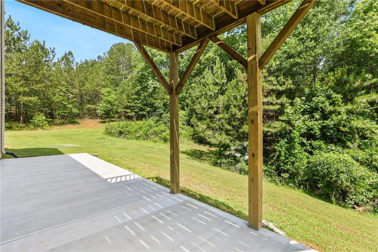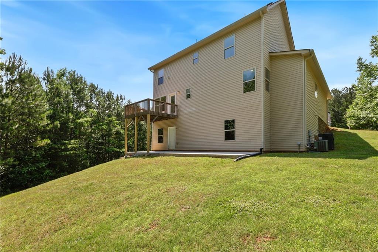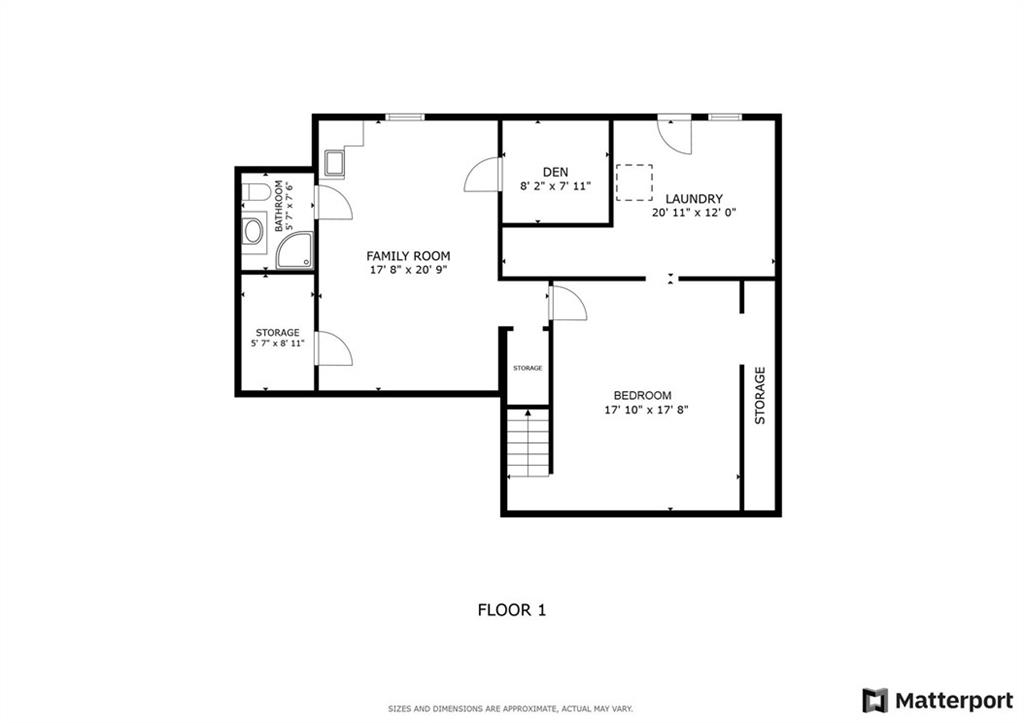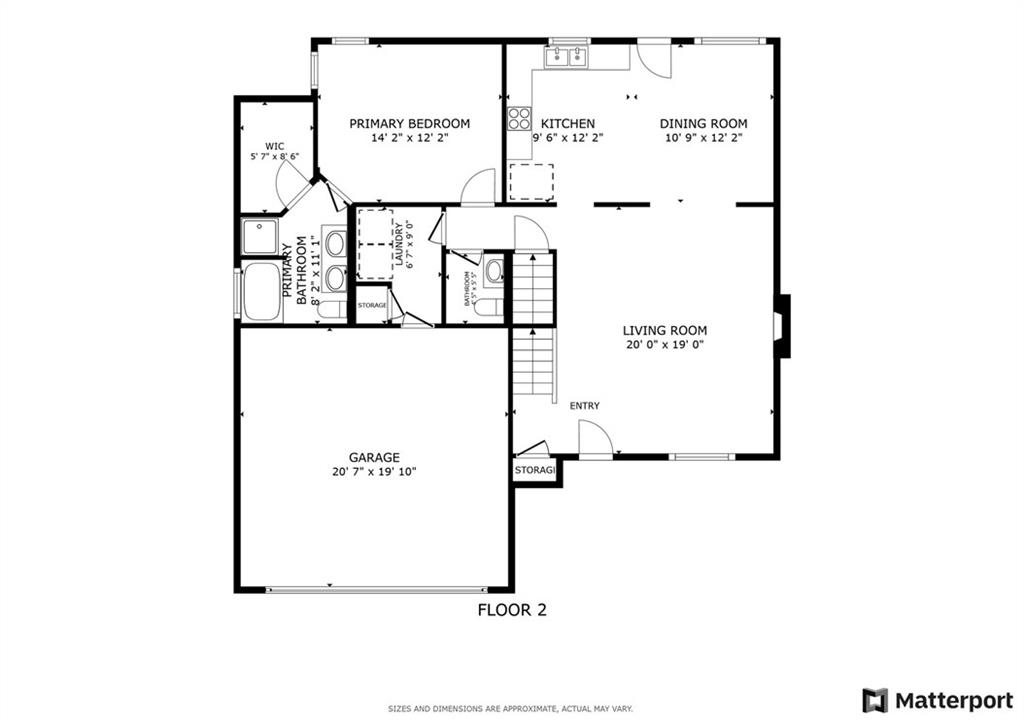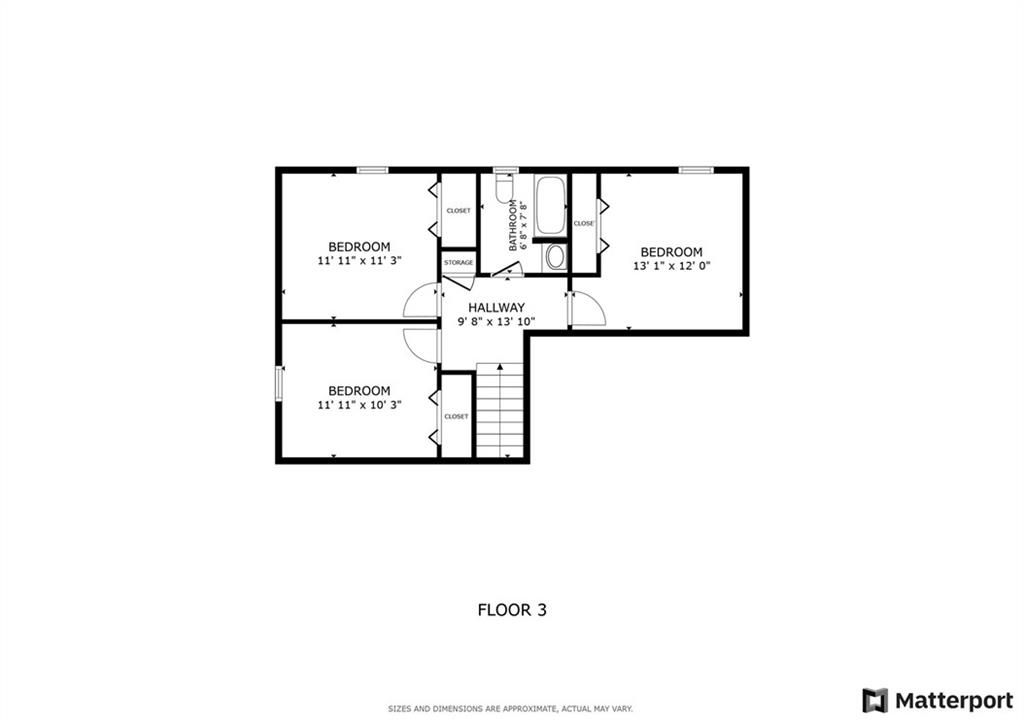179 Oakville Drive
Dallas, GA 30157
$335,000
Listed well below Appraisal Value! Back on the Market! No fault of the Seller. Discover Your Dream Home in the Heart of Oakville Estates! Nestled on a quiet, private cul-de-sac, this beautifully completely renovated 4-bedroom, 3.5-bathroom gem built in 2008 is perfect for multigenerational living — comfortably accommodating up to three generations under one roof. Step inside to find a bright, airy layout featuring brand-new kitchen cabinets, granite countertops, and modern appliances, complemented by a new HVAC system to keep you cozy in every season. Fresh flooring and pristine paint flow throughout, creating a move-in ready, stylish ambiance. The main floor owner's suite offers a peaceful retreat with a spacious walk-in closet and convenient access to the main living areas. Cozy up in the spacious living room around the inviting fireplace, perfect for family gatherings or quiet evenings. Upstairs, three generously sized bedrooms share a beautifully updated full bathroom, offering plenty of space for family and guests. The fully renovated daylight basement is a true standout — complete with a bedroom, kitchenette, living room, and a private entrance, ideal for extended family, guests, or even a rental opportunity. Adding even more value, this home includes a pool table, projector with screen, washer, and dryer — everything you need for comfort, fun, and convenience. Don’t miss the chance to own this exceptional home in the sought-after Oakville Estates — where style, space, and versatility come together perfectly.
- SubdivisionOakville Estates
- Zip Code30157
- CityDallas
- CountyPaulding - GA
Location
- ElementaryUnion - Paulding
- JuniorCarl Scoggins Sr.
- HighSouth Paulding
Schools
- StatusPending
- MLS #7589134
- TypeResidential
MLS Data
- Bedrooms5
- Bathrooms3
- Half Baths1
- Bedroom DescriptionMaster on Main
- RoomsBedroom, Living Room
- BasementExterior Entry, Finished, Finished Bath, Partial
- FeaturesDisappearing Attic Stairs
- KitchenPantry, Stone Counters, View to Family Room
- AppliancesDishwasher, Dryer, Electric Cooktop, Electric Oven/Range/Countertop, Refrigerator, Washer
- HVACCeiling Fan(s), Central Air, Electric
- Fireplaces1
- Fireplace DescriptionLiving Room
Interior Details
- StyleTraditional
- ConstructionVinyl Siding
- Built In2008
- StoriesArray
- ParkingGarage
- FeaturesPrivate Yard, Rain Gutters
- UtilitiesCable Available, Electricity Available, Natural Gas Available
- SewerSeptic Tank
- Lot DescriptionLevel
- Lot Dimensionsx
- Acres0.56
Exterior Details
Listing Provided Courtesy Of: Redfin Corporation 404-800-3623

This property information delivered from various sources that may include, but not be limited to, county records and the multiple listing service. Although the information is believed to be reliable, it is not warranted and you should not rely upon it without independent verification. Property information is subject to errors, omissions, changes, including price, or withdrawal without notice.
For issues regarding this website, please contact Eyesore at 678.692.8512.
Data Last updated on October 4, 2025 8:47am
