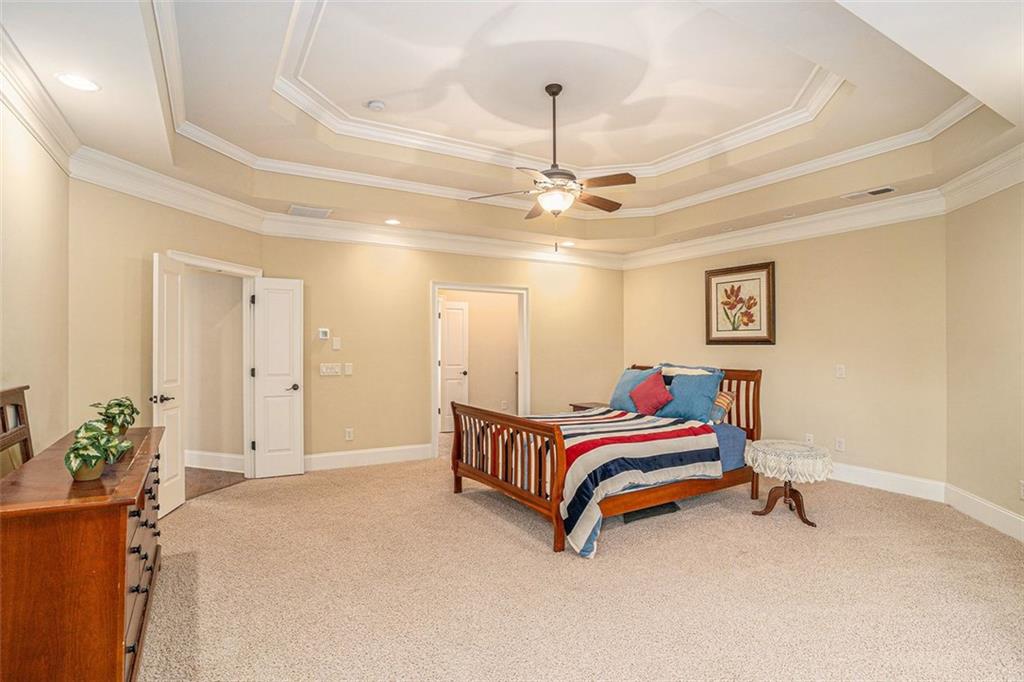1241 Edgebrook Lane
Snellville, GA 30078
$925,000
Stunning all-brick estate in the sought-after Brookwood school district combines timeless design, luxury finishes, and an unbeatable location. With 5 bedrooms, 4.5 bathrooms, and a full daylight basement ready for your custom finish, this home offers space to grow and features to love. Enjoy open-concept living with a dramatic two-story great room filled with natural light, anchored by floor-to-ceiling windows and a cozy fireplace. The chef’s kitchen is both elegant and functional, boasting custom cabinetry, a double wall oven, built-in microwave, breakfast bar, and a spacious keeping room with vaulted ceiling, exposed wood beam, and a striking stone fireplace. Perfect for gatherings or quiet mornings. Formal dining with tray ceiling, a richly trimmed home office or library with coffered ceiling, and a spacious foyer with hardwood floors set the tone for refined living. Retreat upstairs to an oversized primary suite featuring a fireside sitting area, immense walk-in closet, and spa-inspired bath. Additional features include a butler’s pantry, a practical mudroom/drop zone, upscale trim, and hardwoods in all main living areas. A total of three fireplaces add warmth and character throughout. The large, well-maintained yard sits in a beautifully kept neighborhood just minutes from everyday conveniences. Only 7 minutes to shopping, restaurants, and grocery stores, and 10 minutes to downtown Snellville's popular farmers market and free concerts. Home is also less than 15 minutes from Stone Mountain Park and Gwinnett’s scenic parks, and under an hour to Atlanta and 1.5 hours to the North Georgia mountains. Roof and one HVAC unit replaced approx. 6 years ago.
- SubdivisionEdgebrook
- Zip Code30078
- CitySnellville
- CountyGwinnett - GA
Location
- ElementaryBrookwood - Gwinnett
- JuniorCrews
- HighBrookwood
Schools
- StatusActive
- MLS #7589330
- TypeResidential
MLS Data
- Bedrooms5
- Bathrooms4
- Half Baths1
- Bedroom DescriptionIn-Law Floorplan, Oversized Master, Sitting Room
- RoomsGreat Room - 2 Story, Family Room, Laundry, Library
- BasementBath/Stubbed, Daylight, Exterior Entry, Full, Interior Entry, Unfinished
- FeaturesHigh Ceilings 10 ft Main, High Ceilings 9 ft Main, Bookcases, High Ceilings 9 ft Upper, Cathedral Ceiling(s), Coffered Ceiling(s), Crown Molding
- KitchenBreakfast Bar, Solid Surface Counters, Cabinets Other
- AppliancesDouble Oven, Dishwasher, Disposal, Refrigerator, Gas Water Heater, Gas Cooktop, Microwave
- HVACCeiling Fan(s), Central Air, Electric, Dual, Zoned
- Fireplaces3
- Fireplace DescriptionFamily Room, Gas Log, Factory Built, Gas Starter, Great Room, Master Bedroom
Interior Details
- ConstructionBrick 4 Sides
- Built In2008
- StoriesArray
- ParkingAttached, Garage Door Opener, Garage, Kitchen Level, Level Driveway, Garage Faces Side
- FeaturesPrivate Entrance, Private Yard
- ServicesHomeowners Association, Sidewalks, Street Lights, Near Schools
- UtilitiesCable Available, Electricity Available, Sewer Available, Underground Utilities, Phone Available, Natural Gas Available, Water Available
- SewerPublic Sewer
- Lot DescriptionBack Yard, Level, Landscaped, Private, Front Yard, Sloped
- Lot Dimensions102x178x109x178
- Acres0.4
Exterior Details
Listing Provided Courtesy Of: HomeSmart 404-876-4901

This property information delivered from various sources that may include, but not be limited to, county records and the multiple listing service. Although the information is believed to be reliable, it is not warranted and you should not rely upon it without independent verification. Property information is subject to errors, omissions, changes, including price, or withdrawal without notice.
For issues regarding this website, please contact Eyesore at 678.692.8512.
Data Last updated on August 22, 2025 11:53am


































































