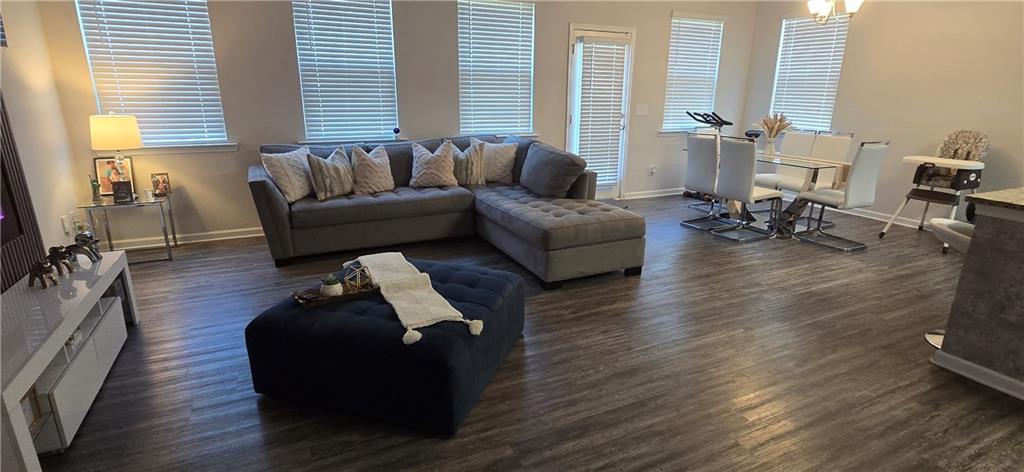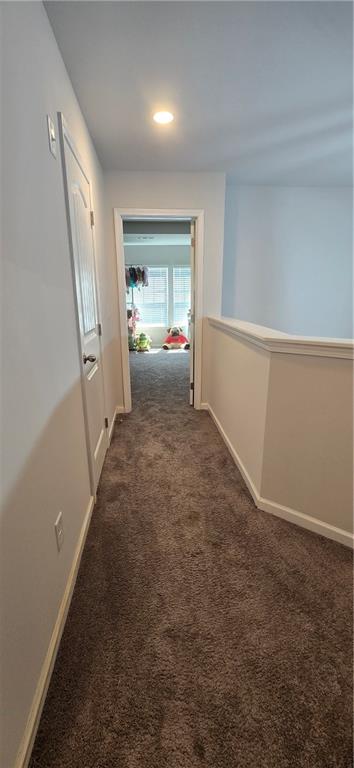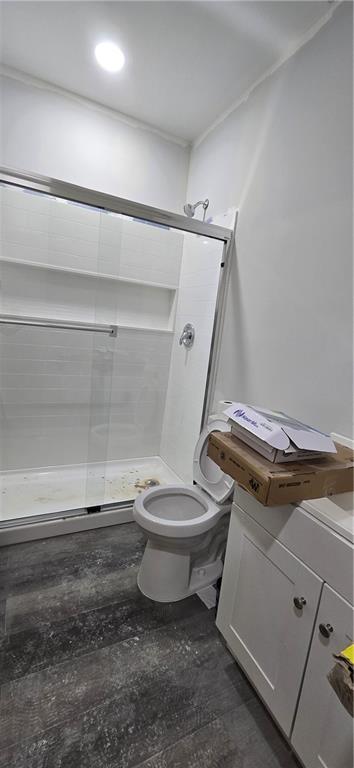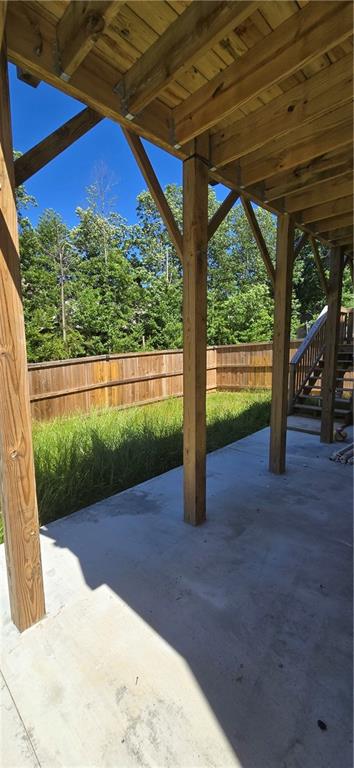4757 Ridge Valley Drive
Gainesville, GA 30504
$440,000
Welcome to 4757 Ridge Valley Dr, Gainesville, GA 30504! This charming traditional-style residence, built in 2022, offers a functional and modern design that invites you to create unforgettable memories with your loved ones. Upon entering, you'll be greeted by a two-story foyer that leads to a spacious living room, creating a bright and welcoming atmosphere. The kitchen, equipped with a center island, granite countertops, and a spacious pantry, opens to the dining and family room, facilitating interaction and conviviality. The master suite, located on the upper level, features a private bathroom that includes a large shower and double sinks, offering a tranquil retreat. Additionally, the walk-in closet provides ample space for your belongings. The open-plan design allows for fluid flow between spaces, ideal for entertaining family and friends. The fenced backyard offers privacy and security for enjoying outdoor activities. Located in the Brannon Ridge community, this property is close to schools, shopping, and restaurants, and has convenient access to I-985 and Lake Lanier, providing a perfect balance of convenience and location, and don't forget the spectacular basement! This additional level features a bedroom and a full bathroom, perfect for entertaining, creating a separate space for a family member, or converting it into a home office, gym, or game room. The versatility of this space further expands the possibilities for enjoying this home to your liking. Don't miss the opportunity to make this house your home and start creating special moments with your loved ones!
- SubdivisionBrannon Ridge
- Zip Code30504
- CityGainesville
- CountyHall - GA
Location
- StatusActive
- MLS #7589332
- TypeResidential
MLS Data
- Bedrooms4
- Bathrooms3
- Half Baths1
- RoomsBasement
- BasementExterior Entry, Finished Bath
- KitchenKitchen Island, Pantry
- AppliancesDishwasher, Electric Oven/Range/Countertop, Electric Water Heater, Microwave, Refrigerator
- HVACCentral Air
- Fireplaces1
- Fireplace DescriptionElectric
Interior Details
- StyleTraditional
- ConstructionFiber Cement
- Built In2022
- StoriesArray
- ParkingDriveway, Garage
- FeaturesPrivate Yard
- UtilitiesCable Available, Electricity Available, Phone Available, Sewer Available, Water Available
- SewerPublic Sewer
- Lot DescriptionBack Yard, Private
- Lot Dimensions4356
- Acres0.1
Exterior Details
Listing Provided Courtesy Of: EXP Realty, LLC. 888-959-9461

This property information delivered from various sources that may include, but not be limited to, county records and the multiple listing service. Although the information is believed to be reliable, it is not warranted and you should not rely upon it without independent verification. Property information is subject to errors, omissions, changes, including price, or withdrawal without notice.
For issues regarding this website, please contact Eyesore at 678.692.8512.
Data Last updated on February 20, 2026 5:35pm


































