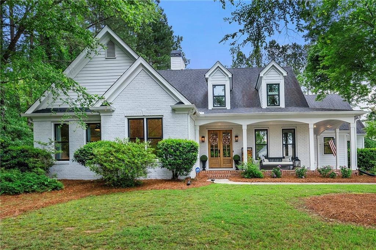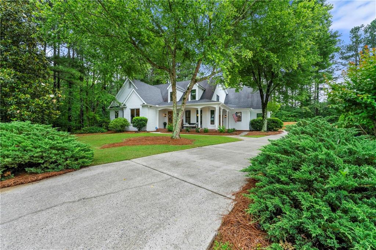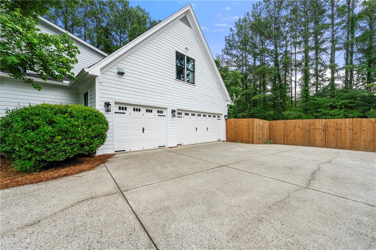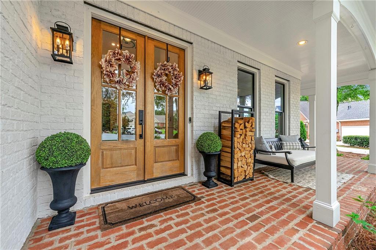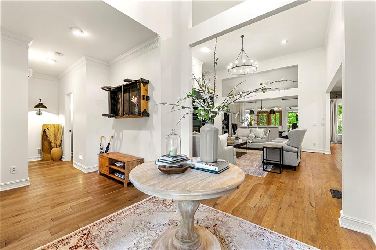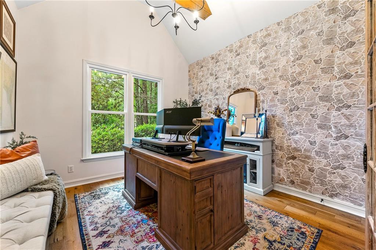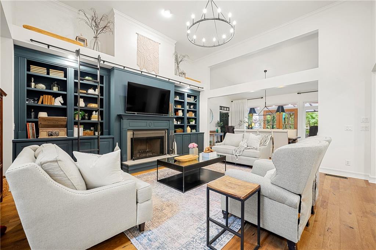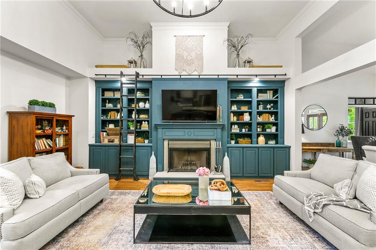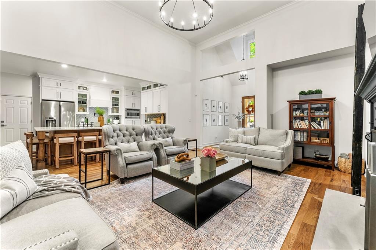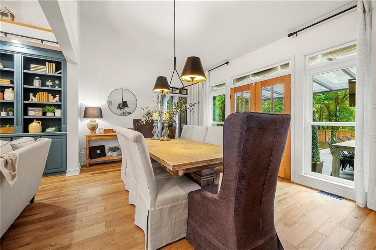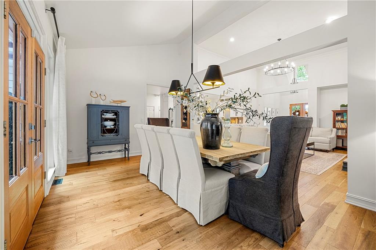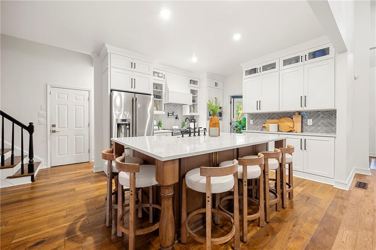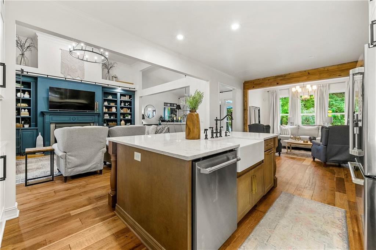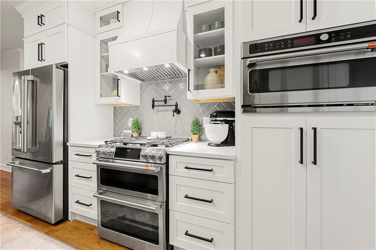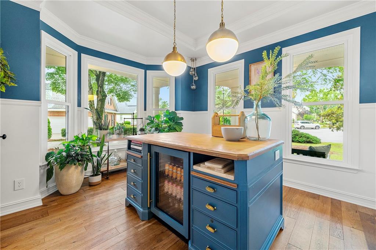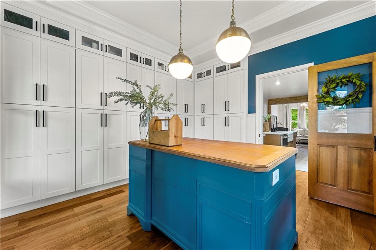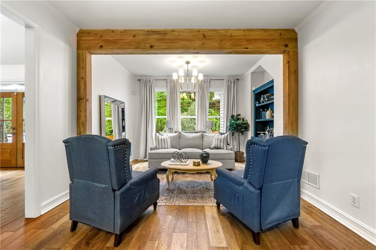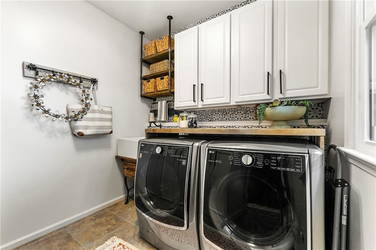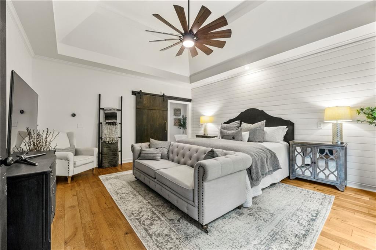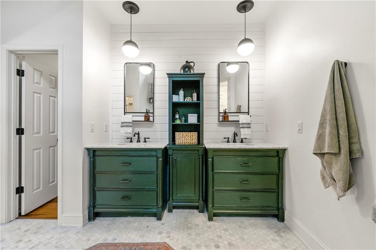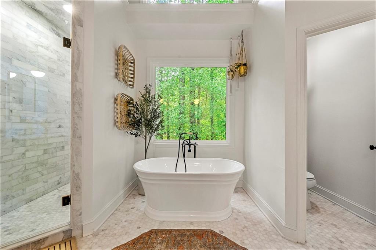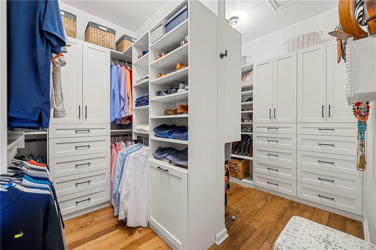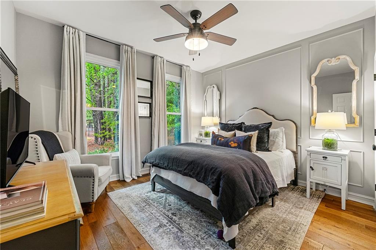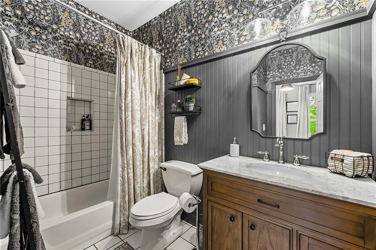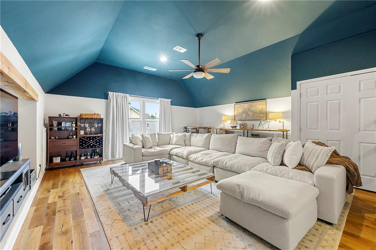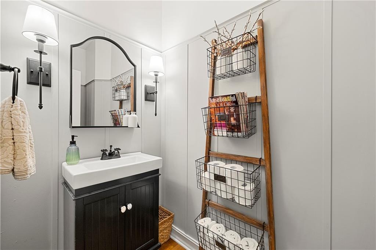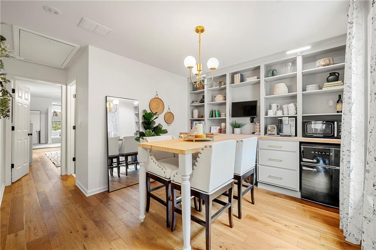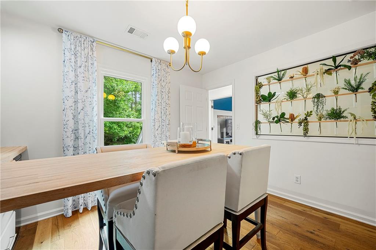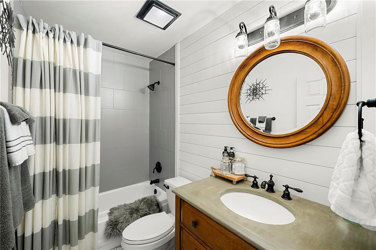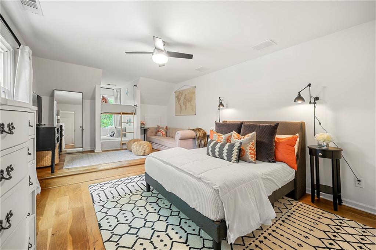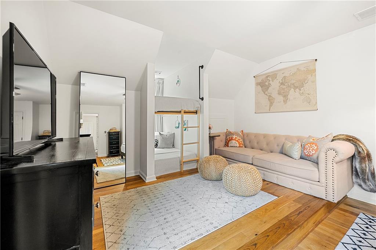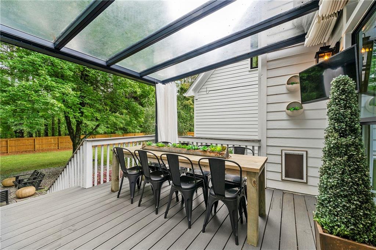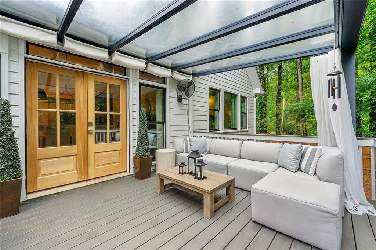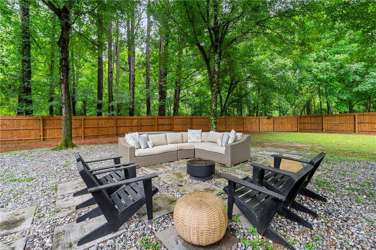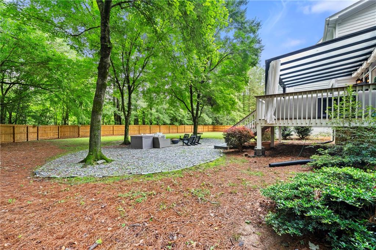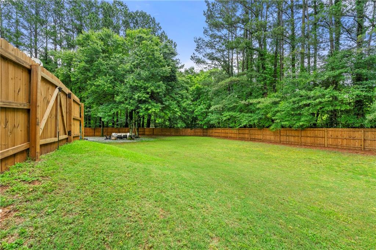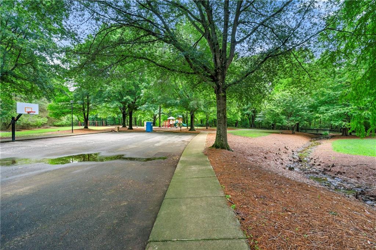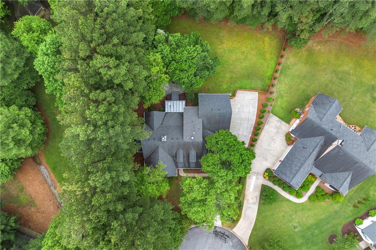6655 Manchester Place
Cumming, GA 30040
$925,000
Welcome to this stunning residence nestled in a peaceful cul-de-sac of Polo Golf & Country Club. Situated next to a charming park with greenway access, and within one of the area's top-rated school districts - this beautifully remodeled 5 bedroom, 3.5 bath home offers a harmonious blend of elegance, comfort and modern convenience. Step inside to find an open, light filled floor plan with high end finishes throughout. The spacious living areas are perfect for both entertaining and everyday living, while the remodeled kitchen features sleek countertops, premium GE Café appliances, and ample storage. The refrigerator not only offers advanced cooling features, but also includes a built-in Keurig® k-cup brewing system - bringing fresh, single serve coffee right to your refrigerator door! The luxurious primary suite is a true retreat, complete with a spa-like bathroom featuring a free standing soaking tub, dual vanities, and walk-in shower. Four additional bedrooms provide flexibility for family, guests, or home office needs. Enjoy the serenity of the landscaped outdoor space, just steps from the park with Big Creek Greenway access - perfect for morning walks or afternoon play. With its prime location, exceptional upgrades and access to the best schools in the area, this home is a rare find that beautifully balances luxury and lifestyle. *2018-new roof *2019-new floors, HVAC, primary closet, primary bathroom & kitchen renovation, water heater, lighting & interior paint *2023 - new windows, gutters & mahogany wood exterior doors *2024 - new fence
- SubdivisionPolo Golf and Country Club
- Zip Code30040
- CityCumming
- CountyForsyth - GA
Location
- ElementaryVickery Creek
- JuniorVickery Creek
- HighWest Forsyth
Schools
- StatusPending
- MLS #7589373
- TypeResidential
MLS Data
- Bedrooms5
- Bathrooms3
- Half Baths1
- Bedroom DescriptionMaster on Main
- RoomsBathroom, Bedroom, Bonus Room, Den, Dining Room, Family Room, Office
- FeaturesBeamed Ceilings, Bookcases, Crown Molding, Disappearing Attic Stairs, Double Vanity, Entrance Foyer, High Ceilings 9 ft Main, Tray Ceiling(s), Vaulted Ceiling(s), Walk-In Closet(s)
- KitchenCabinets White, Kitchen Island, Pantry Walk-In, View to Family Room
- AppliancesDishwasher, Disposal, Double Oven, Dryer, Gas Oven/Range/Countertop, Gas Range, Gas Water Heater, Microwave, Range Hood, Refrigerator, Self Cleaning Oven, Washer
- HVACCeiling Fan(s), Central Air
- Fireplaces1
- Fireplace DescriptionDecorative, Gas Starter, Living Room
Interior Details
- StyleTraditional
- ConstructionBrick
- Built In1996
- StoriesArray
- ParkingGarage, Garage Door Opener, Garage Faces Side
- FeaturesAwning(s), Private Yard, Rain Gutters
- ServicesCountry Club, Golf, Homeowners Association, Near Schools, Near Trails/Greenway, Park, Playground, Pool
- UtilitiesCable Available, Electricity Available, Natural Gas Available, Phone Available, Sewer Available, Underground Utilities, Water Available
- SewerPublic Sewer
- Lot DescriptionBack Yard, Cul-de-sac Lot, Front Yard, Landscaped
- Lot Dimensions173x120x48x130x36
- Acres0.49
Exterior Details
Listing Provided Courtesy Of: Virtual Properties Realty.com 770-495-5050

This property information delivered from various sources that may include, but not be limited to, county records and the multiple listing service. Although the information is believed to be reliable, it is not warranted and you should not rely upon it without independent verification. Property information is subject to errors, omissions, changes, including price, or withdrawal without notice.
For issues regarding this website, please contact Eyesore at 678.692.8512.
Data Last updated on October 9, 2025 3:03pm
