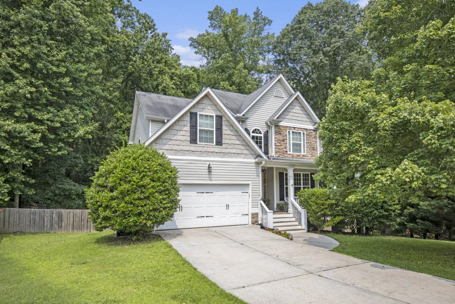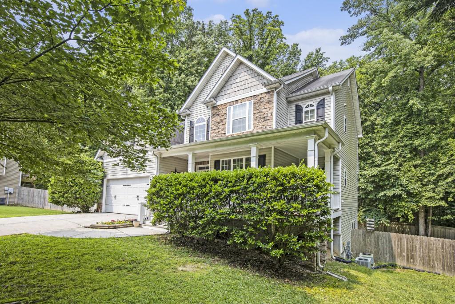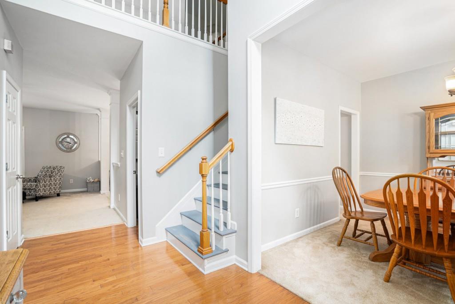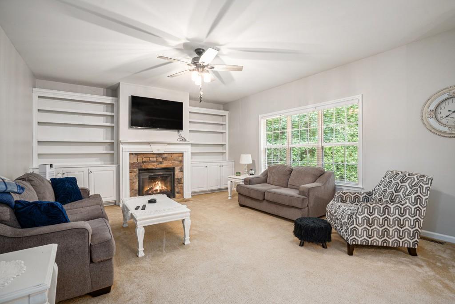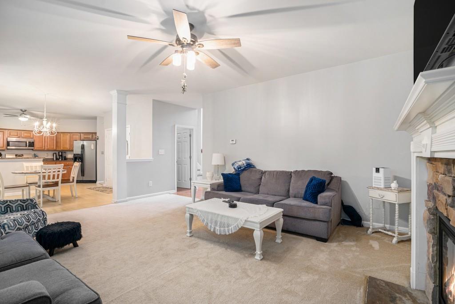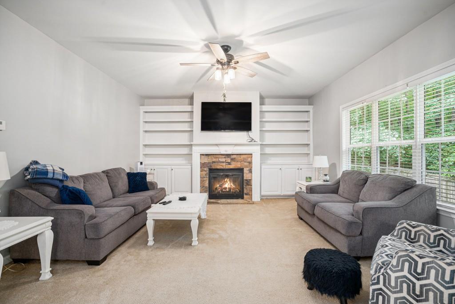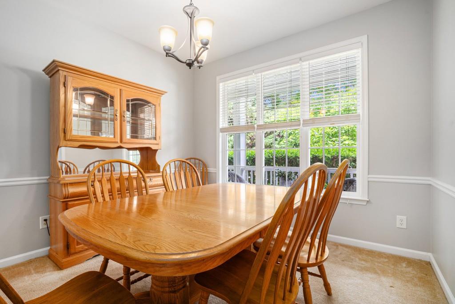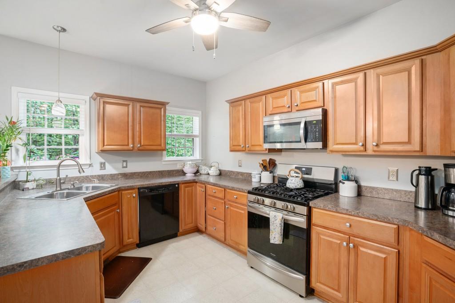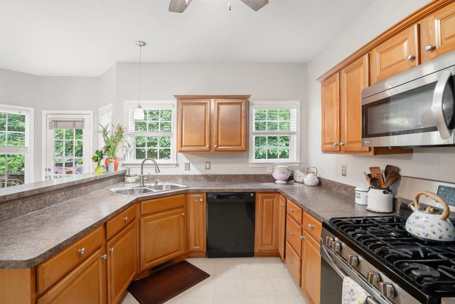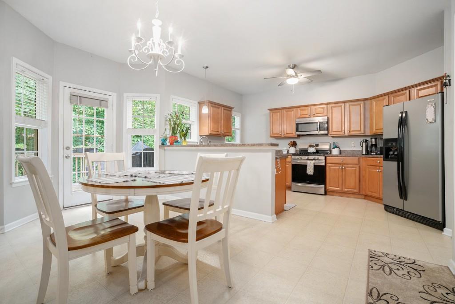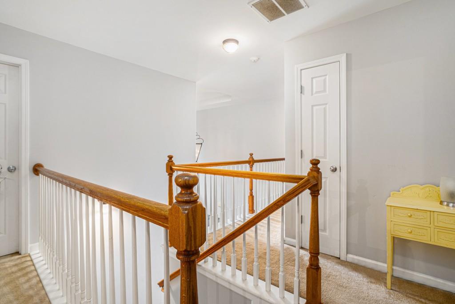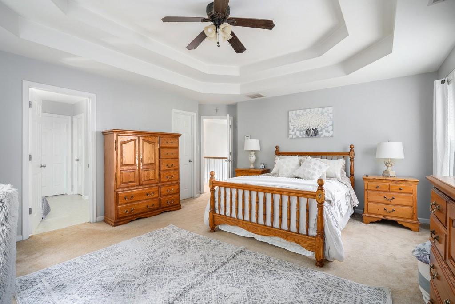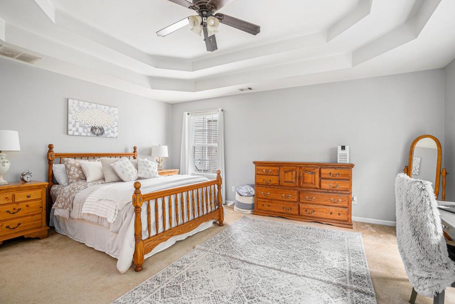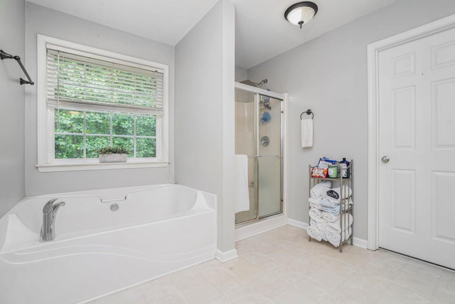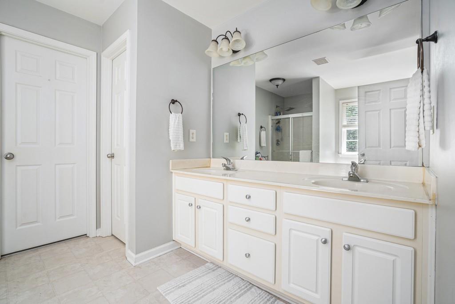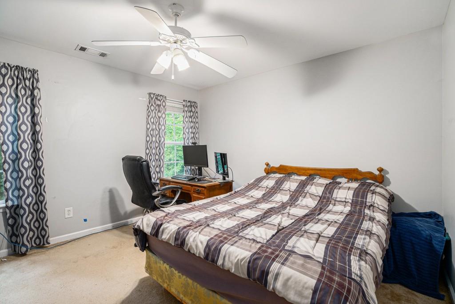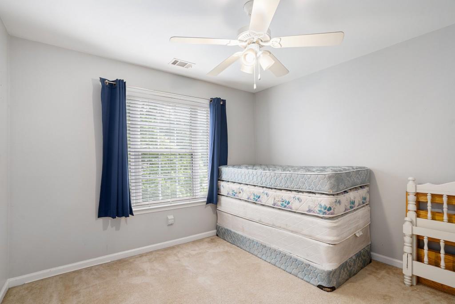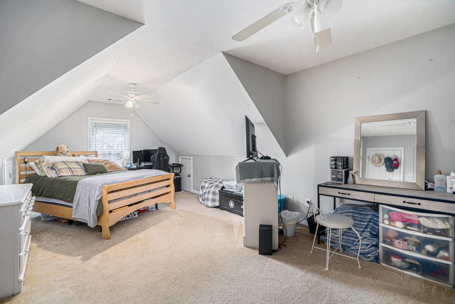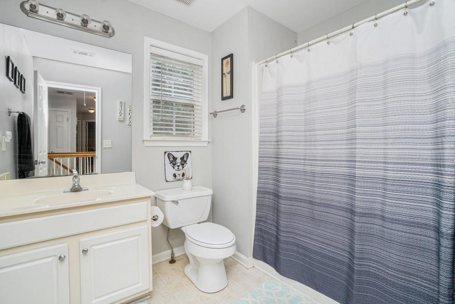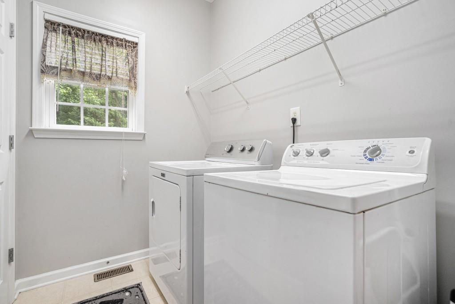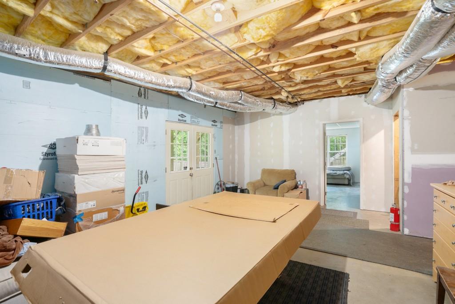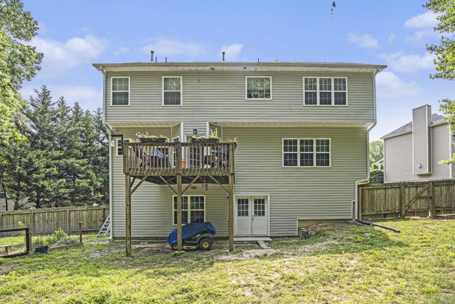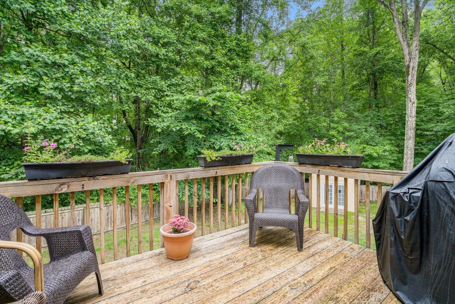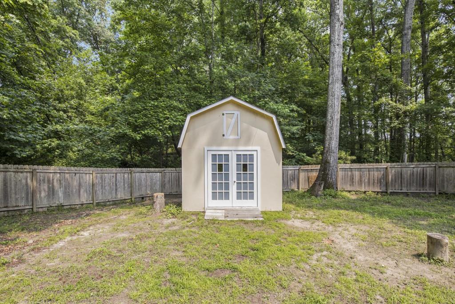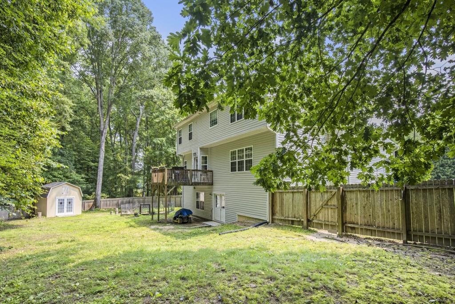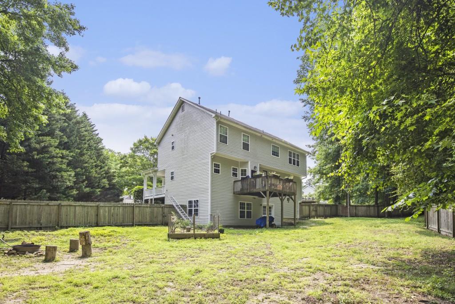263 Chandler Ridge Drive
Douglasville, GA 30134
$374,900
GREAT HOME ON CUL-DE-SAC LOT IN SOUTH PAULDING HIGH SCHOOL DISTRICT! THIS HOME IS IN A PERFECT SINGLE STREET NEIGHBORHOOD. THERE IS A BEAUTIFUL WRAP AROUND FRONT PORCH THAT IS A PERFECT SPOT TO ENJOY COFFEE WHILE OVERLOOKING THE LANDSCAPED YARD. UPON ENTERING THE HOME, YOU WILL IMMEDIATELY NOTICE THE 2 STORY FOYER WITH HARDWOOD FLOORS AND THE FORMAL DINING ROOM WITH CHAIR RAIL. THE FOYER IS ALSO OPEN TO THE LIVING ROOM THAT FEATURES A ROCK FIREPLACE WITH GAS LOGS & BUILT-IN BOOKSHELVES WITH CABINETS. THE KITCHEN HAS OPEN SIGHT LINES TO THE LIVING ROOM. THERE IS A LARGE BREAKFAST AREA IN THE KITCHEN WITH A BAY WINDOW THAT ALSO ALLOWS ACCESS TO THE BACK DECK FOR GRILLING. THERE ARE SEVERAL WINDOWS IN THE KITCHEN THAT ALLOW FOR NATURAL LIGHT TO COME IN. GREAT CABINET & COUNTER SPACE ALONG WITH A PANTRY WILL PROVIDE YOU WITH PLENTY OF STORAGE & PREP SPACE IN THIS KITCHEN. OFF OF THE KITCHEN, IS A HALF BATH FOR GUESTS. IN THAT SAME HALL IS THE LAUNDRY ROOM ON THE MAIN LEVEL. UPSTAIRS IS THE MASTER SUITE WITH DOUBLE TREY CEILING & THE 1ST WALK-IN CLOSET. THE MASTER BATH HAS A DOUBLE VANITY, SEPARATE SHOWER, TOILET ROOM, GARDEN TUB & 2ND WALK-IN CLOSET. THE SECONDARY BEDROOMS ARE SPACIOUS AND SHARE A HALL BATH. ONE OF THE GUEST BEDROOMS IS LARGE ENOUGH TO HAVE A SITTING AREA OR OFFICE AREA. IF YOU NEED MORE SPACE, THERE IS AN UNFINISHED DAYLIGHT BASEMENT FOR EXPANDING IN THE FUTURE. THERE IS A PATIO AREA OFF OF THE BASEMENT FOR RELAXING IN THE SHADE WHILE YOUR FAMILY ENJOYS THE FENCED BACKYARD. ONE LAST GREAT FEATURE THIS HOME HAS IS A 2 CAR GARAGE ON THE MAIN LEVEL WHICH IS PERFECT FOR UNLOADING GROCERIES. THIS IS A GREAT FLOORPLAN AND A MUST SEE!
- SubdivisionChandler Ridge
- Zip Code30134
- CityDouglasville
- CountyPaulding - GA
Location
- ElementaryConnie Dugan
- JuniorIrma C. Austin
- HighSouth Paulding
Schools
- StatusActive
- MLS #7589417
- TypeResidential
- SpecialSold As/Is
MLS Data
- Bedrooms4
- Bathrooms2
- Half Baths1
- RoomsBasement, Laundry
- BasementDaylight, Exterior Entry, Full, Interior Entry, Unfinished, Walk-Out Access
- FeaturesBookcases, Entrance Foyer 2 Story, Tray Ceiling(s)
- KitchenBreakfast Room, Cabinets Stain, Laminate Counters, View to Family Room
- AppliancesDishwasher, Electric Water Heater, Gas Range, Microwave, Refrigerator
- HVACCeiling Fan(s), Central Air, Electric
- Fireplaces1
- Fireplace DescriptionFactory Built, Gas Log, Living Room
Interior Details
- StyleTraditional
- ConstructionStone, Vinyl Siding
- Built In2006
- StoriesArray
- ParkingDriveway, Garage, Garage Faces Front, Kitchen Level, Level Driveway
- FeaturesPrivate Yard, Storage
- UtilitiesElectricity Available, Natural Gas Available, Water Available
- SewerSeptic Tank
- Lot DescriptionBack Yard, Cul-de-sac Lot, Private, Wooded
- Lot Dimensions140x227x206x26x29
- Acres0.46
Exterior Details
Listing Provided Courtesy Of: Jeff Justice and Company Realtors 678-838-4454

This property information delivered from various sources that may include, but not be limited to, county records and the multiple listing service. Although the information is believed to be reliable, it is not warranted and you should not rely upon it without independent verification. Property information is subject to errors, omissions, changes, including price, or withdrawal without notice.
For issues regarding this website, please contact Eyesore at 678.692.8512.
Data Last updated on October 4, 2025 8:47am
