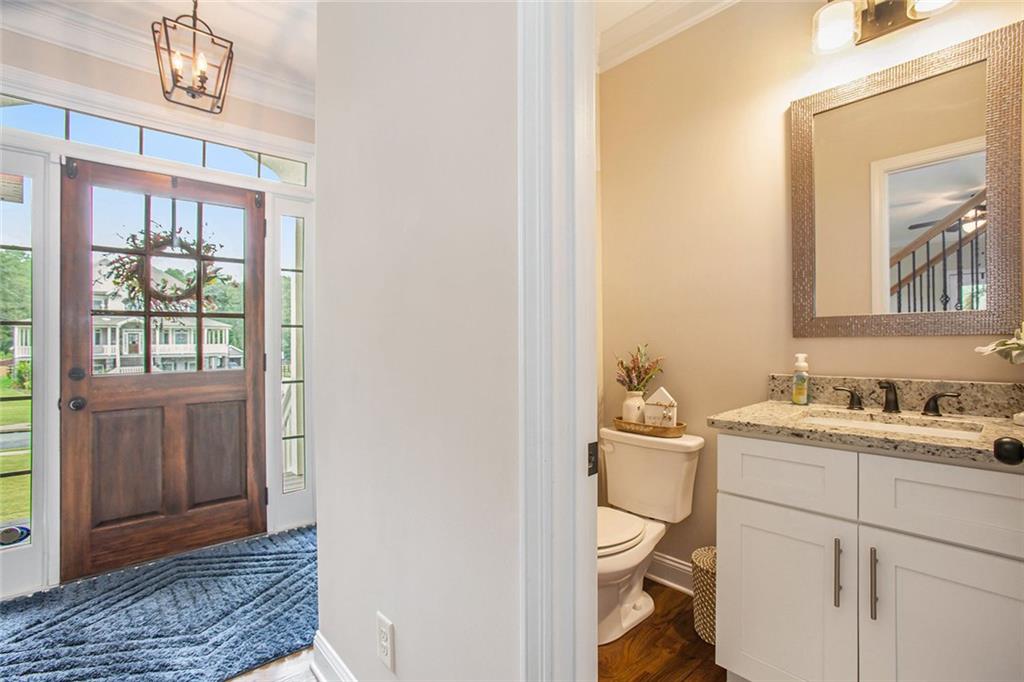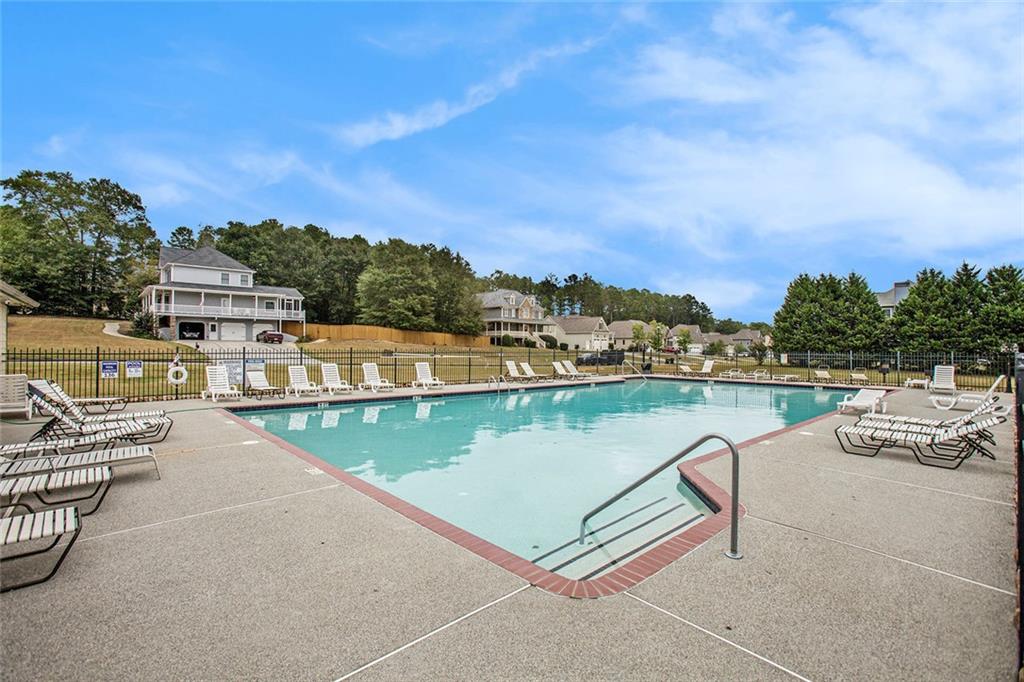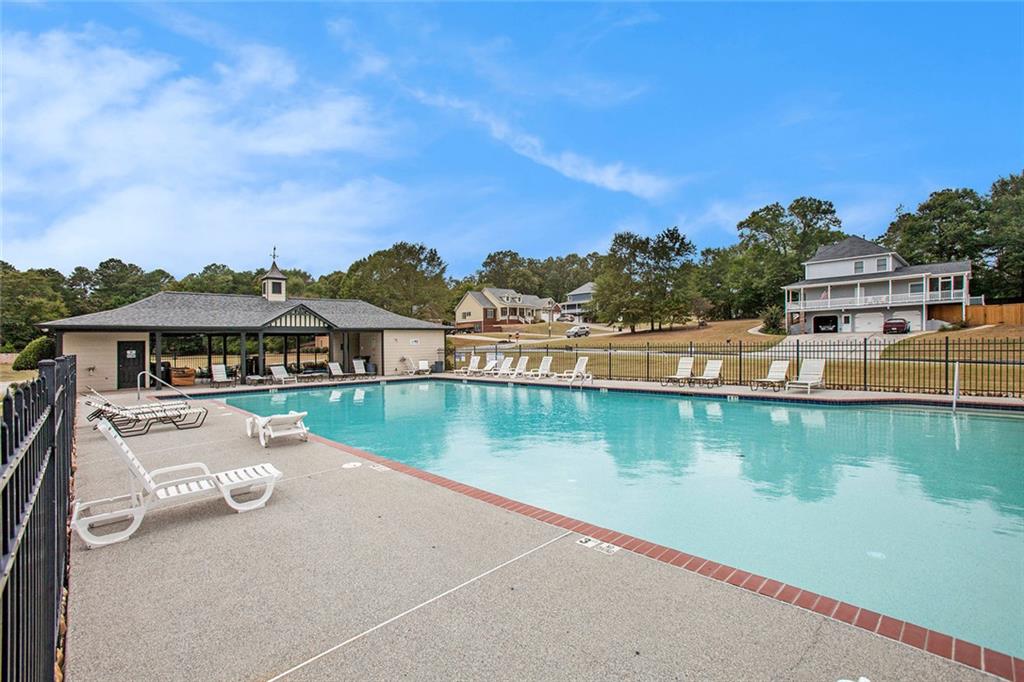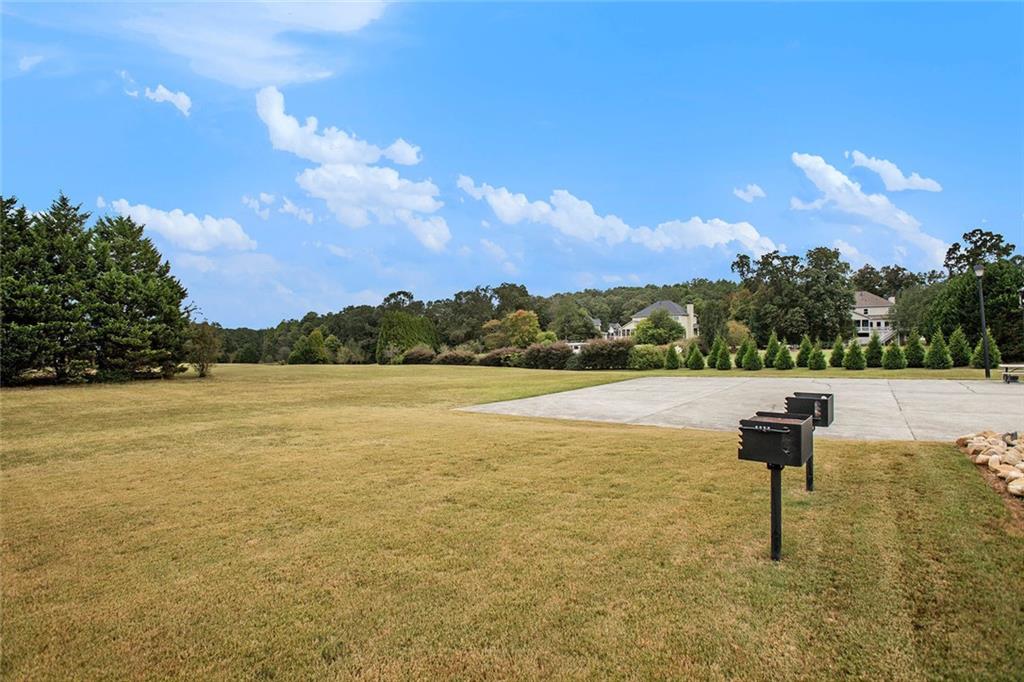92 River Walk Parkway
Euharlee, GA 30145
$650,000
This 3-story dream home has it ALL! Full wrap around porch with a vaulted screened porch off the back!! Walking distance to the community River walk in greenspace and pavilion. Primary suite on main with spa like bath and oversized walk in closet, sliding barn door, glass shower, dual vanities, soaking tub. The terrace level bedroom can be used for lots of different entertainment ideas such as a home gym, bar area, living room area or used as a huge bedroom with full bath. The 3 car garage has tons of storage room! The 2nd floor features your main living area with an open floor plan and features gorgeous real oak wood floors, gas stone fireplace with wood mantle, formal dining, breakfast area, eat at large kitchen island, oversized walk in pantry, granite countertops. The upstairs features 3 huge bedrooms, one with ensuite bath and the other with a jack and jill bath. Enjoy a game of football or baseball in the enormous flat yard. Separate outbuilding has extra storage!! This home is the perfect entertainment home! This subdivision is one of the most sought after neighborhoods in Euharlee and is only 15 minutes to downtown Cartersville. Only 11 minute to I- 75 and 7 miles to the grocery store and dining. Grab your kayak and jump in the Etowah for a fun float down the river. Come join this wonderful community!!
- SubdivisionShaw Woods
- Zip Code30145
- CityEuharlee
- CountyBartow - GA
Location
- ElementaryEuharlee
- JuniorWoodland - Bartow
- HighWoodland - Bartow
Schools
- StatusActive
- MLS #7589445
- TypeResidential
MLS Data
- Bedrooms5
- Bathrooms4
- Half Baths1
- Bedroom DescriptionMaster on Main, Oversized Master
- RoomsBasement, Bathroom, Bedroom, Family Room, Master Bathroom, Master Bedroom, Kitchen
- BasementExterior Entry, Finished, Interior Entry, Finished Bath, Walk-Out Access
- FeaturesCrown Molding, Double Vanity, Entrance Foyer, Walk-In Closet(s), Tray Ceiling(s), High Ceilings 9 ft Main, Recessed Lighting
- KitchenBreakfast Bar, Cabinets White, Pantry Walk-In, Stone Counters, View to Family Room, Kitchen Island
- AppliancesDishwasher, Disposal, Gas Water Heater, Gas Cooktop, Microwave
- HVACCeiling Fan(s), Central Air
- Fireplaces1
- Fireplace DescriptionLiving Room, Gas Starter, Factory Built
Interior Details
- StyleTraditional
- ConstructionCement Siding, Stone
- Built In2018
- StoriesArray
- ParkingGarage, Garage Faces Side, Level Driveway, Garage Door Opener
- FeaturesPrivate Yard, Rear Stairs, Rain Gutters
- ServicesPool, Near Trails/Greenway
- UtilitiesElectricity Available, Natural Gas Available, Underground Utilities, Water Available
- SewerSeptic Tank
- Lot DescriptionLevel
- Lot Dimensionsx
- Acres0.7
Exterior Details
Listing Provided Courtesy Of: BHGRE Metro Brokers 404-843-2500

This property information delivered from various sources that may include, but not be limited to, county records and the multiple listing service. Although the information is believed to be reliable, it is not warranted and you should not rely upon it without independent verification. Property information is subject to errors, omissions, changes, including price, or withdrawal without notice.
For issues regarding this website, please contact Eyesore at 678.692.8512.
Data Last updated on February 20, 2026 5:35pm


























































