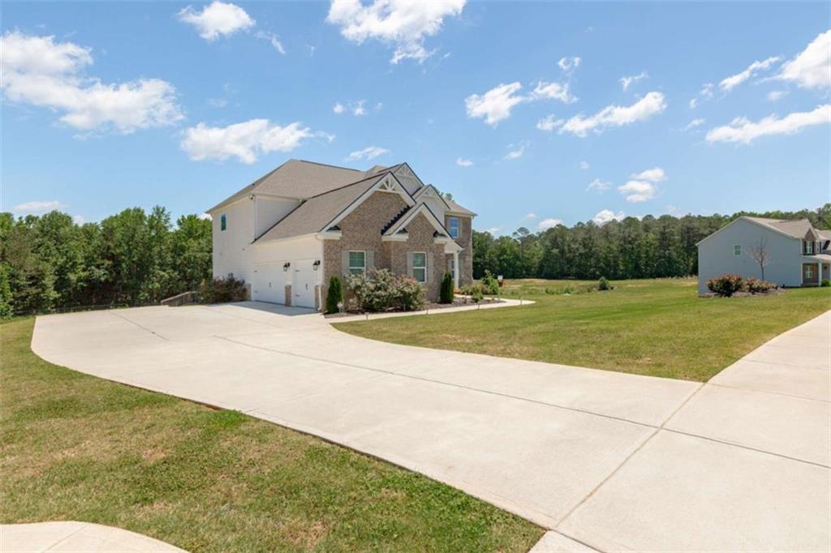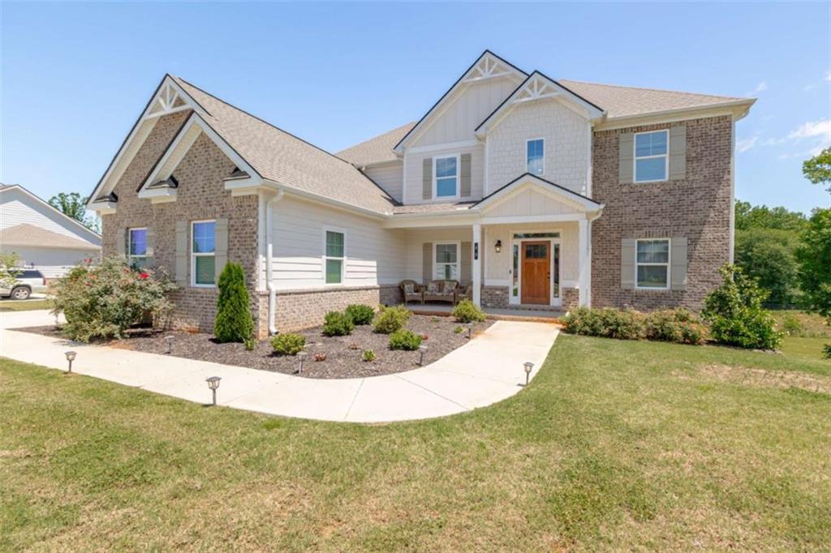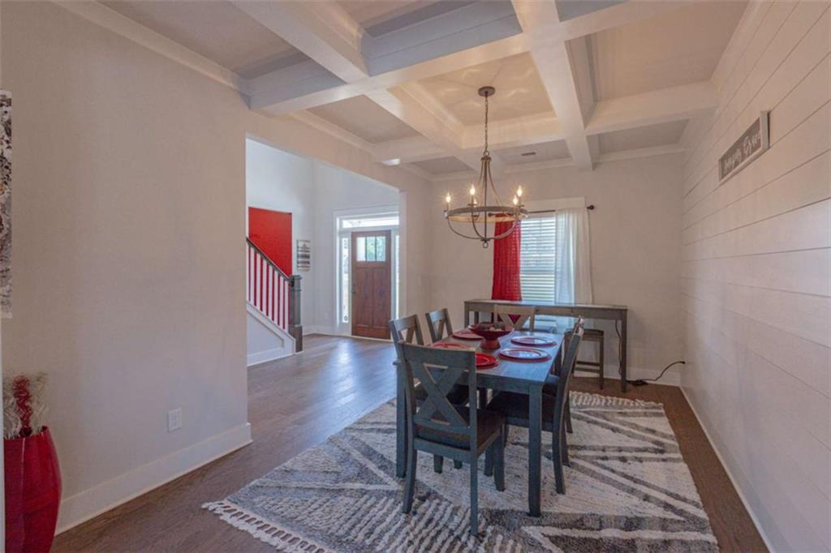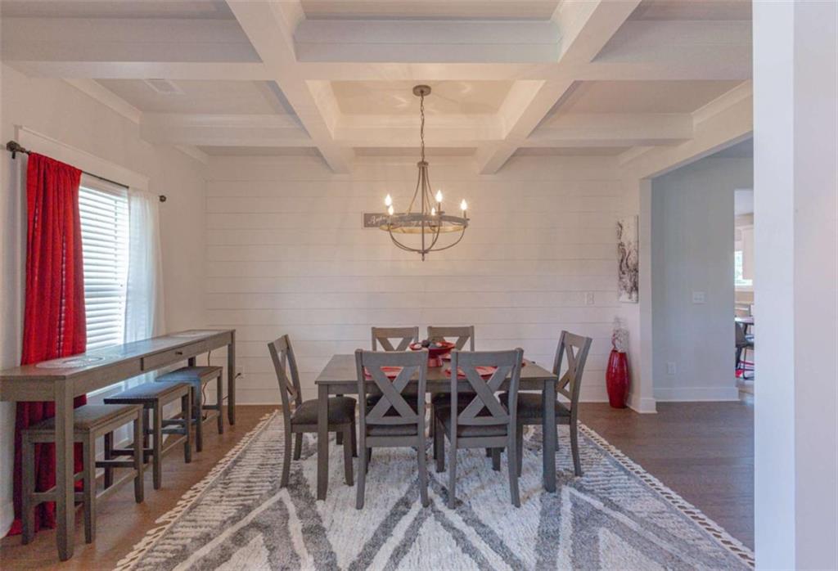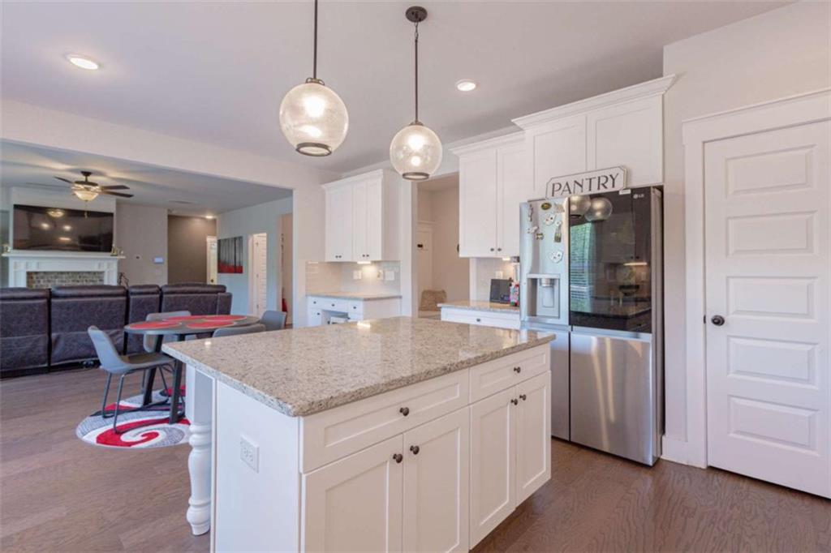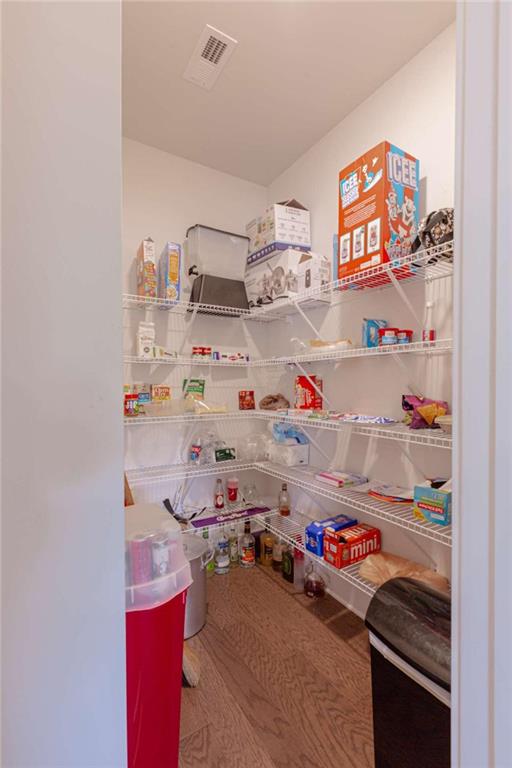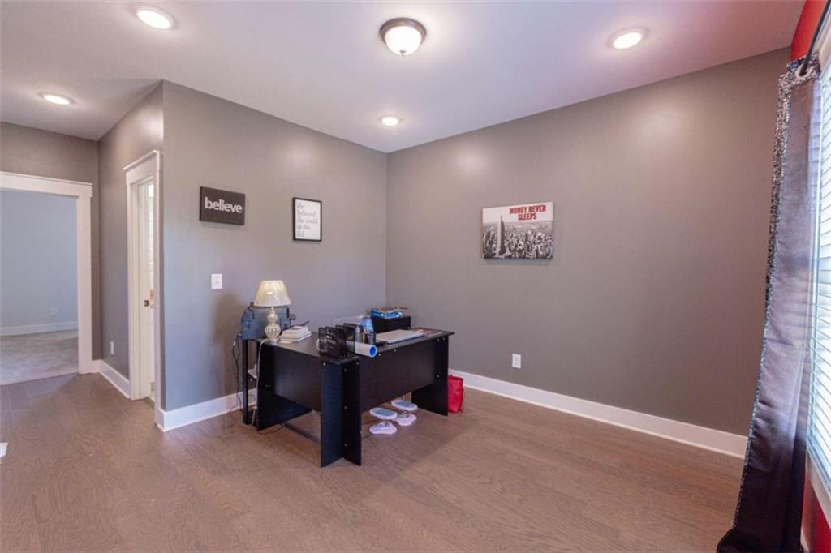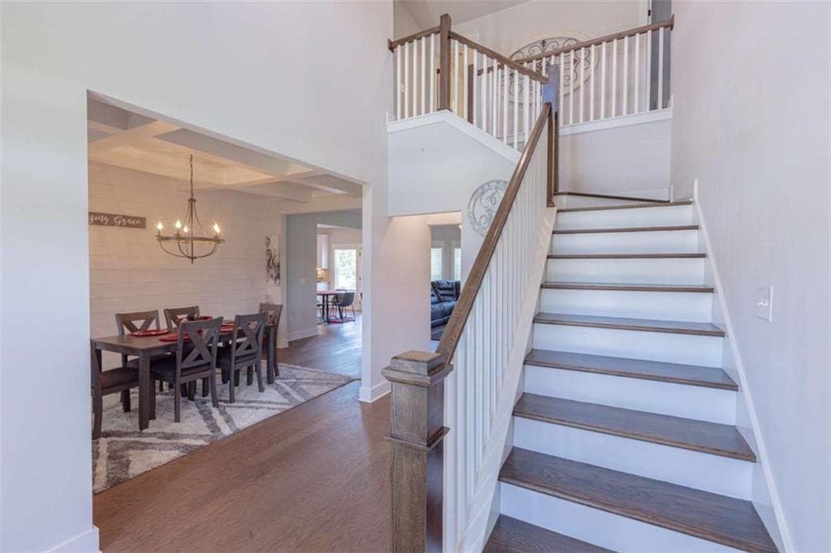49 Ellabelle Court
Senoia, GA 30276
$659,000
*$10,000 Towards Buyer's Closing Costs / Rate Buy-down!** Gorgeous 5BR/4BA Home in Senoia w/ 3 Car Garage & Full Unfinished Basement! This Home has great curb appeal w/ brick elevation, board & batten gable & rocking chair front porch - Located within the Barnsley Farms Community on Elders Mill Rd - Just 5mi to Downtown Senoia / 11mi to PTC / 11mi to I85 & Piedmont Newnan(Poplar Rd Exit 44) - The property was Built in 2022 and has been well-maintained - 2 Story Foyer - Hardwoods throughout the Main Floor - Open dining room w/ coffered ceiling - Large Living room w/ Gas Fireplace & row of 5 windows letting lots of light into the home - The Kitchen features white cabinets, granite countertops, walk-in pantry, SS appliances, Gas cooktop, Wood accent hood vent, Apron sink, coffee bar, Eat-in area and built in office nook - There is a drop zone w/ coat racks and storage located off of the garage entry - Separate laundry room w/ tile floors - Secondary bedroom located on the main - Designated office to the right of the foyer entry - Full Bathroom on main features granite vanity & shower/tub w/ highlight window - Upstairs there are you will find the Master Bedroom w/ double door entry - Master BR features tray ceilings & large sitting area - Master Bathroom w/ soaking tub, His & Hers Vanities, Tile shower & Large walk-in closet - Three Secondary BR's are located upstairs... each with vaulted ceilings - BR3 & BR4 share a Full bathroom w/ large vanity & tile floors - BR5 w/ Ensuite Bathroom - Downstairs there is a full unfinished basement (1601 sq ft) - Fully framed & stubbed for plumbing - The basement is ready to bring your basement vision to life! Home gym / man cave / pool room - Back Porch & Back Patio - Large grassy backyard - Located in a quiet, sidewalk community - This is a great property ready for the next owner!
- SubdivisionBarnsley Farms
- Zip Code30276
- CitySenoia
- CountyCoweta - GA
Location
- ElementaryPoplar Road
- JuniorEast Coweta
- HighEast Coweta
Schools
- StatusActive
- MLS #7589473
- TypeResidential
MLS Data
- Bedrooms5
- Bathrooms4
- RoomsDen, Family Room, Laundry, Office
- BasementBath/Stubbed, Daylight, Exterior Entry, Interior Entry, Unfinished
- FeaturesHigh Ceilings, High Ceilings 9 ft Lower, High Ceilings 9 ft Main, High Ceilings 9 ft Upper, High Speed Internet
- KitchenBreakfast Room, Country Kitchen, Eat-in Kitchen, Kitchen Island, Pantry Walk-In
- AppliancesDishwasher, Disposal, Dryer, Gas Water Heater, Microwave, Refrigerator, Washer
- HVACCeiling Fan(s), Central Air, Zoned
- Fireplaces1
- Fireplace DescriptionFactory Built, Family Room, Gas Log, Living Room
Interior Details
- StyleCraftsman, Traditional
- ConstructionBrick Front, Cement Siding, Concrete
- Built In2022
- StoriesArray
- ParkingGarage, Kitchen Level
- FeaturesPrivate Yard, Rain Gutters
- ServicesHomeowners Association, Playground, Sidewalks, Street Lights
- UtilitiesCable Available, Electricity Available, Natural Gas Available, Phone Available, Underground Utilities, Water Available
- SewerSeptic Tank
- Lot DescriptionBack Yard, Sloped
- Acres1.015
Exterior Details
Listing Provided Courtesy Of: Coldwell Banker Bullard Realty 770-487-1917

This property information delivered from various sources that may include, but not be limited to, county records and the multiple listing service. Although the information is believed to be reliable, it is not warranted and you should not rely upon it without independent verification. Property information is subject to errors, omissions, changes, including price, or withdrawal without notice.
For issues regarding this website, please contact Eyesore at 678.692.8512.
Data Last updated on July 5, 2025 12:32pm



