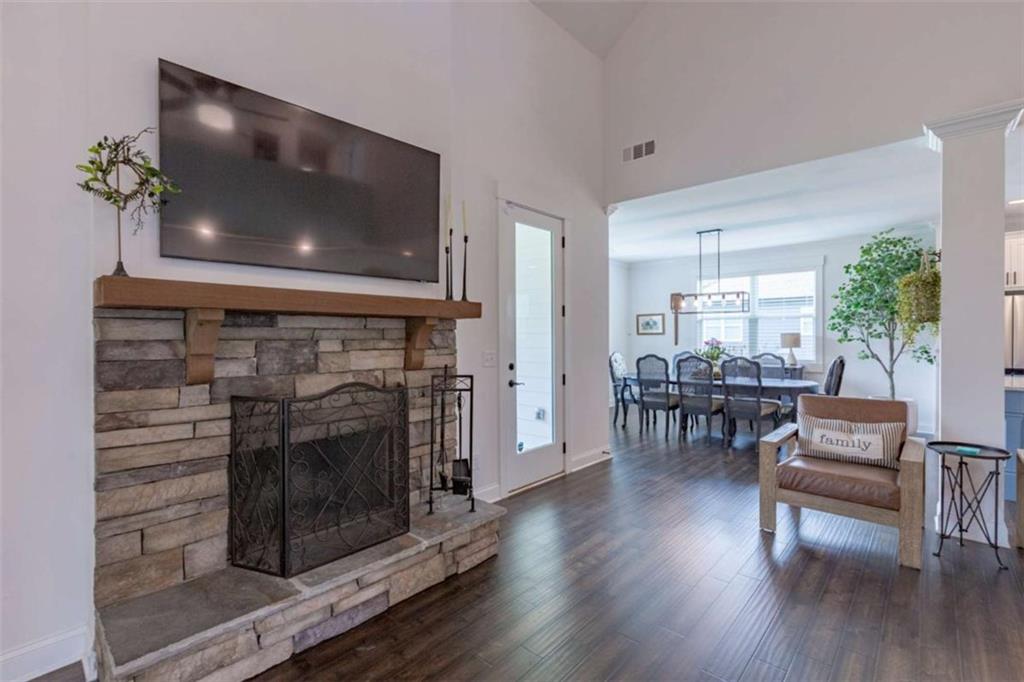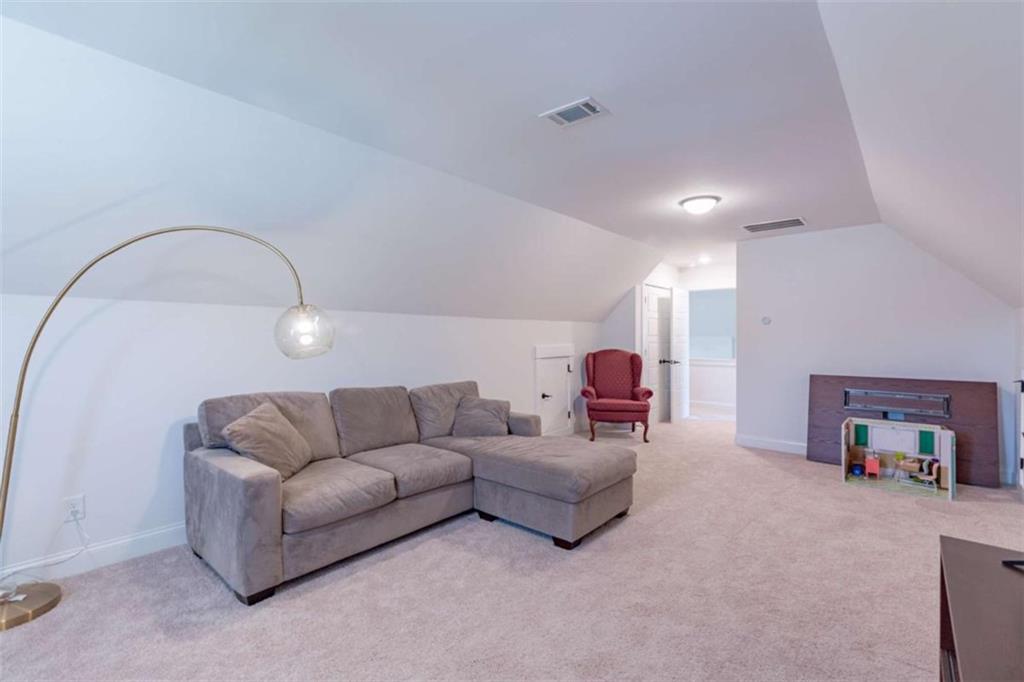295 Graceton Farms Drive
Senoia, GA 30276
$564,900
Gorgeous 5BR/4BA in Senoia with Master on the Main! Great floor plan built in 2020 in Graceton Farms - From curb appeal to the interior design, this home has the perfect touch! Beautiful stained front entry door with sidelight windows - 2 Story Foyer w/ raised ceilings throughout main - 8 Ft Doors throughout - Living room w/ 2 story ceilings & Stone fireplace w/ - The Living room is open to the kitchen & dining area... very inviting with plenty of room for company - Kitchen w/ Large center island & seating - Stainless appliances with built-in wood hood vent over the stove - Dining Area w/ ample windows show off the view of the backyard - Drop Zone entry from garage entry - Walk-in Pantry - large laundry room - Master on Main w/ room for a separate seating area - Large master bath w/ double vanity, soaking tub, large tile shower - Huge walk-in closet - BR2 on Main serves as a great office or secondary BR on main - Upstairs BR3 & BR4 w/ vaulted ceilings, each with their own tile/quartz bathrooms - Large BR5/Flex room currently serves as workout room - From the living room to the back yard there is a covered back patio w/ private views of the fenced backyard - The lot extends well beyond the fenced area.. great space for garden/ additional play area for kids - This is a beautiful home in a nice sidewalk community - Excellent Location - Only 7 Miles to Downtown Senoia / 8 Miles to Peachtree City -
- SubdivisionGraceton Farms
- Zip Code30276
- CitySenoia
- CountyCoweta - GA
Location
- ElementaryPoplar Road
- JuniorEast Coweta
- HighEast Coweta
Schools
- StatusPending
- MLS #7589490
- TypeResidential
MLS Data
- Bedrooms5
- Bathrooms4
- Bedroom DescriptionIn-Law Floorplan, Master on Main
- RoomsBonus Room, Family Room, Laundry, Living Room, Office
- FeaturesDisappearing Attic Stairs, Double Vanity, Entrance Foyer, High Ceilings, High Ceilings 9 ft Lower, High Ceilings 9 ft Main, High Ceilings 9 ft Upper, High Speed Internet, Walk-In Closet(s)
- KitchenCabinets White, Kitchen Island, Pantry, Pantry Walk-In, Stone Counters
- AppliancesDishwasher, Disposal, Microwave, Refrigerator
- HVACCeiling Fan(s), Heat Pump
- Fireplaces1
- Fireplace DescriptionFamily Room
Interior Details
- StyleCraftsman
- Built In2020
- StoriesArray
- ParkingAttached, Garage, Garage Door Opener
- FeaturesPrivate Yard
- ServicesHomeowners Association, Sidewalks, Street Lights
- UtilitiesCable Available, Electricity Available, Phone Available, Water Available
- SewerSeptic Tank
- Lot DescriptionLevel
- Acres1.03
Exterior Details
Listing Provided Courtesy Of: Coldwell Banker Bullard Realty 770-487-1917

This property information delivered from various sources that may include, but not be limited to, county records and the multiple listing service. Although the information is believed to be reliable, it is not warranted and you should not rely upon it without independent verification. Property information is subject to errors, omissions, changes, including price, or withdrawal without notice.
For issues regarding this website, please contact Eyesore at 678.692.8512.
Data Last updated on January 7, 2026 6:35pm

































































