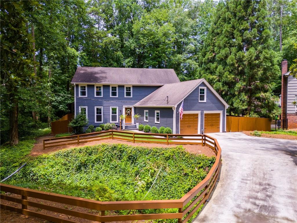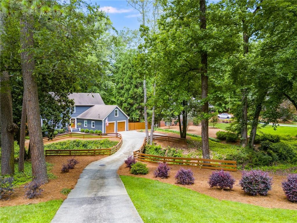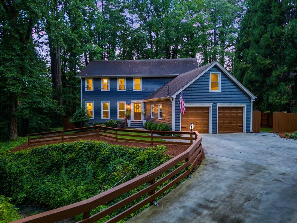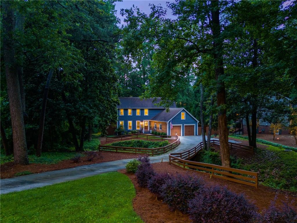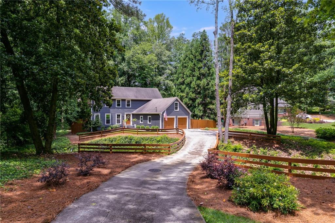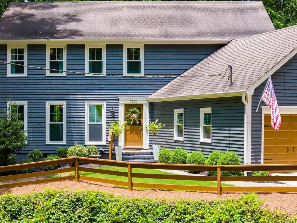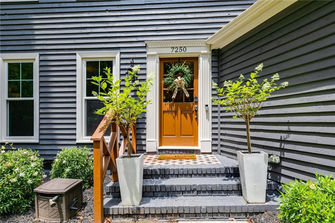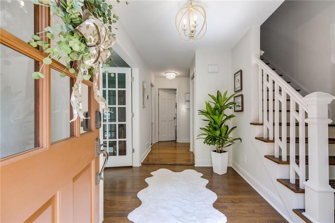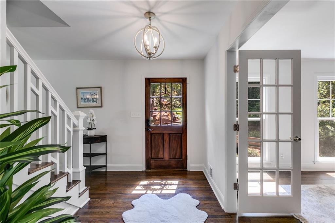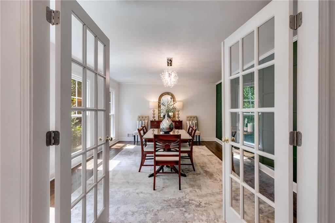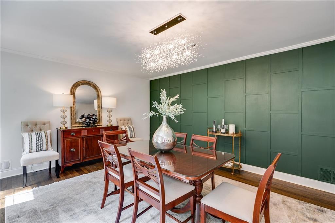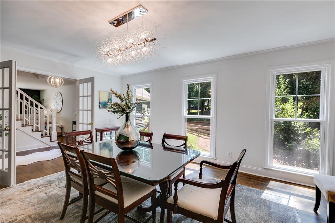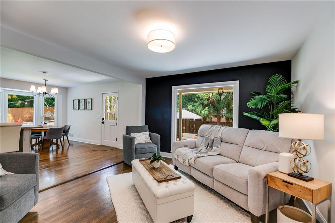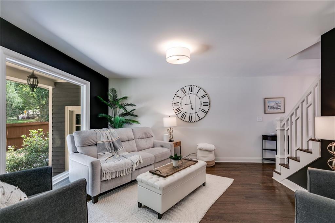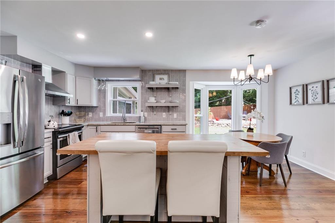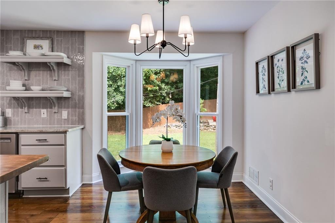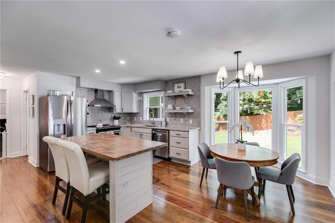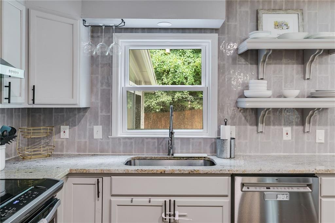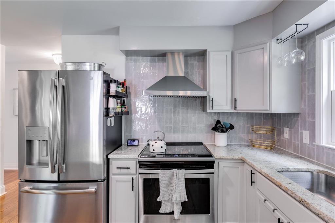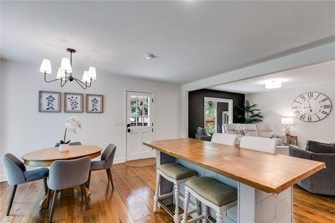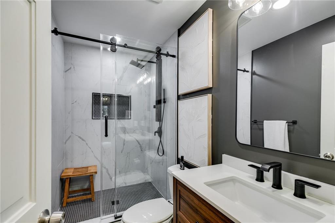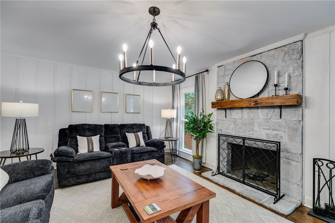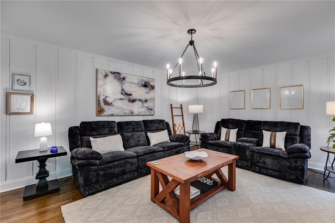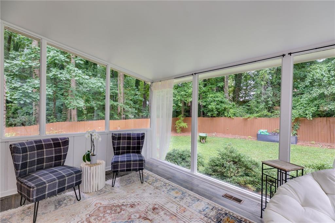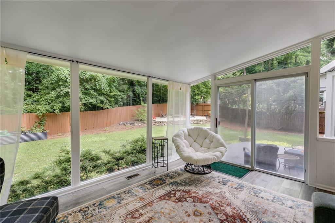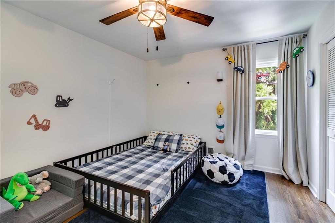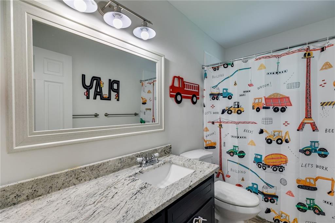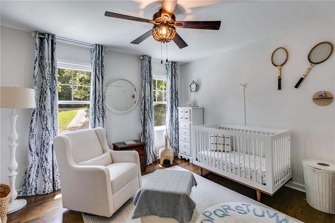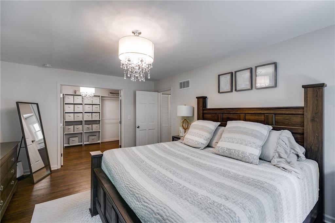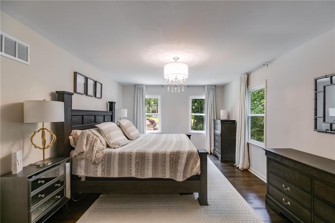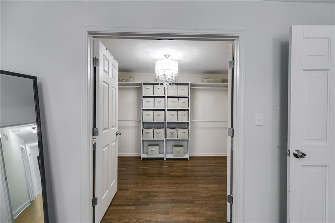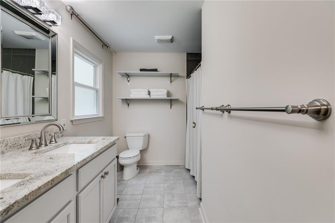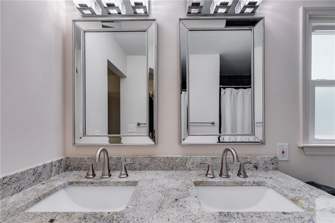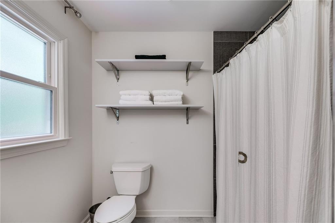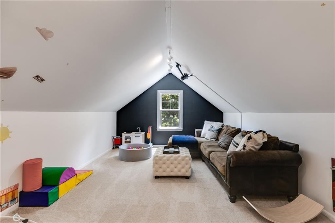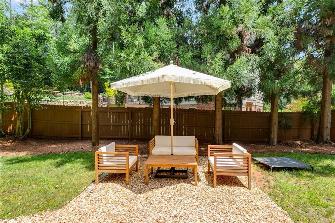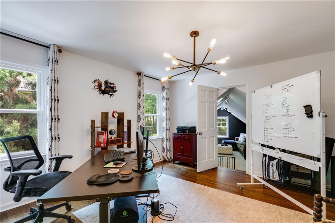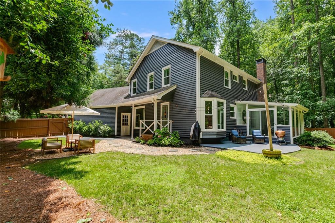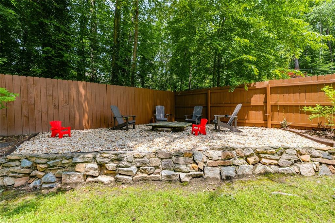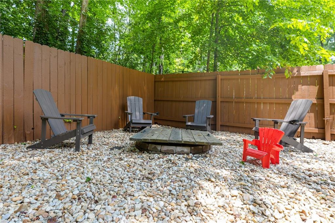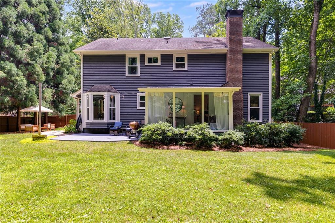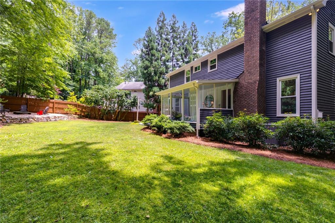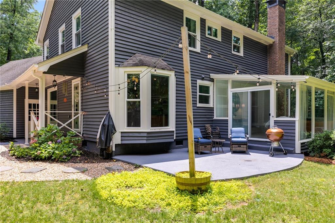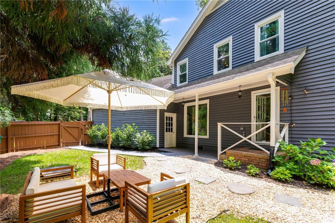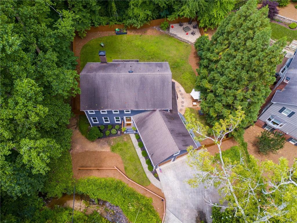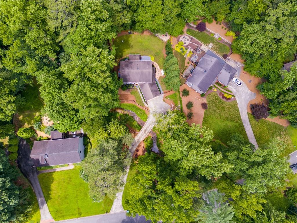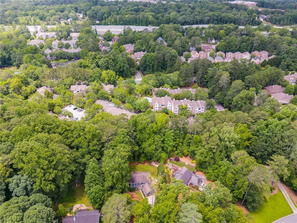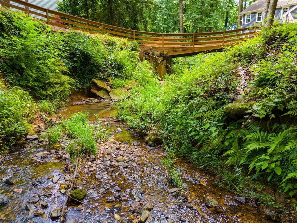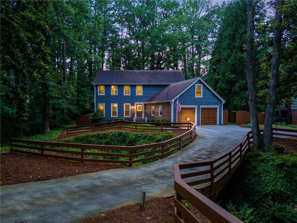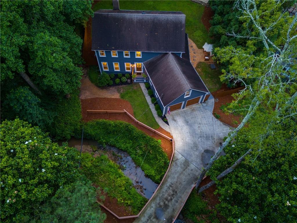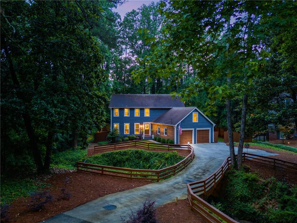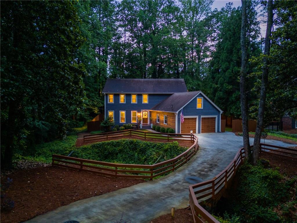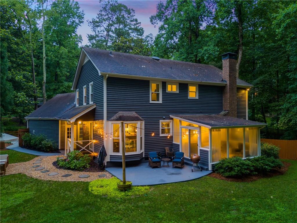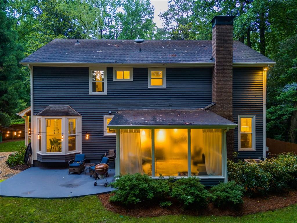7250 Hunters Branch Drive
Atlanta, GA 30328
$860,000
Beautifully Upgraded 4-Bedroom Home with Sunroom in Prime Atlanta Location Welcome to this stunning 4-bedroom, 3-bathroom home nestled in a desirable Atlanta neighborhood. From the moment you arrive, you’ll notice the meticulous care and numerous upgrades that make this property truly special. Step inside to discover brand-new windows throughout, flooding each room with natural light and enhancing energy efficiency. The spacious layout features three full bathrooms, offering comfort and convenience for families or guests. Enjoy your morning coffee or unwind in the evening in the sun-filled sunroom, perfect for relaxing or entertaining year-round. The fenced-in backyard provides privacy and space for pets, gardening, or weekend barbecues. Additional highlights include: Stylish, modern finishes Updated fixtures and Newer HVAC Fresh exterior paint and attention to detail throughout Generously sized bedrooms and storage Located in The Branches neighborhood. A highly desirable swim/tennis community with top notch amenities including tennis courts, swimming pool, playground and clubhouse. Neighborhood social events through out the year- Easter Egg Hunt, Derby Casino Night, Fall Festival, Halloween pizza party, Holiday Party, Santa in the Branches and more. Whether you’re looking for a family home or a move-in-ready retreat close to everything Atlanta has to offer, this home checks every box. Don’t miss out on this incredible opportunity—schedule your showing today! Close proximity to GA-400 & I-285. Minutes from Dunwoody Village, City Springs, High Street Atlanta & Perimeter Mall.
- SubdivisionThe Branches
- Zip Code30328
- CityAtlanta
- CountyFulton - GA
Location
- ElementaryWoodland - Fulton
- JuniorSandy Springs
- HighNorth Springs
Schools
- StatusActive
- MLS #7589504
- TypeResidential
MLS Data
- Bedrooms4
- Bathrooms3
- RoomsBonus Room, Sun Room
- FeaturesDouble Vanity, High Ceilings 9 ft Main, High Ceilings 9 ft Upper, High Speed Internet, Walk-In Closet(s)
- KitchenEat-in Kitchen, Kitchen Island, View to Family Room
- AppliancesDishwasher, Disposal, Electric Cooktop, Electric Oven/Range/Countertop
- HVACCeiling Fan(s), Central Air
- Fireplaces1
- Fireplace DescriptionFamily Room, Living Room
Interior Details
- ConstructionWood Siding
- Built In1968
- StoriesArray
- ParkingDriveway, Garage
- FeaturesPrivate Yard
- ServicesNear Schools, Near Shopping
- UtilitiesCable Available, Electricity Available, Natural Gas Available, Sewer Available, Water Available
- SewerPublic Sewer
- Lot DescriptionBack Yard
- Lot Dimensionsx
- Acres0.6637
Exterior Details
Listing Provided Courtesy Of: Mears Realty Group, LLC 770-731-3938

This property information delivered from various sources that may include, but not be limited to, county records and the multiple listing service. Although the information is believed to be reliable, it is not warranted and you should not rely upon it without independent verification. Property information is subject to errors, omissions, changes, including price, or withdrawal without notice.
For issues regarding this website, please contact Eyesore at 678.692.8512.
Data Last updated on October 4, 2025 8:47am
