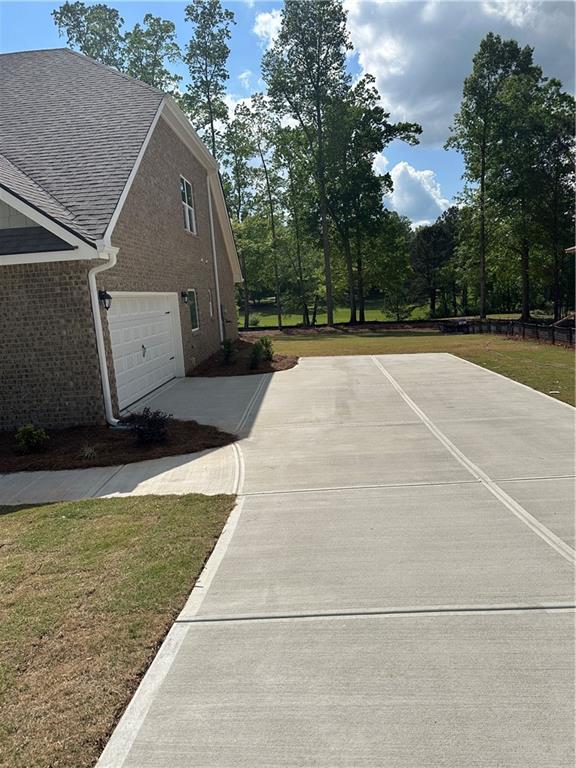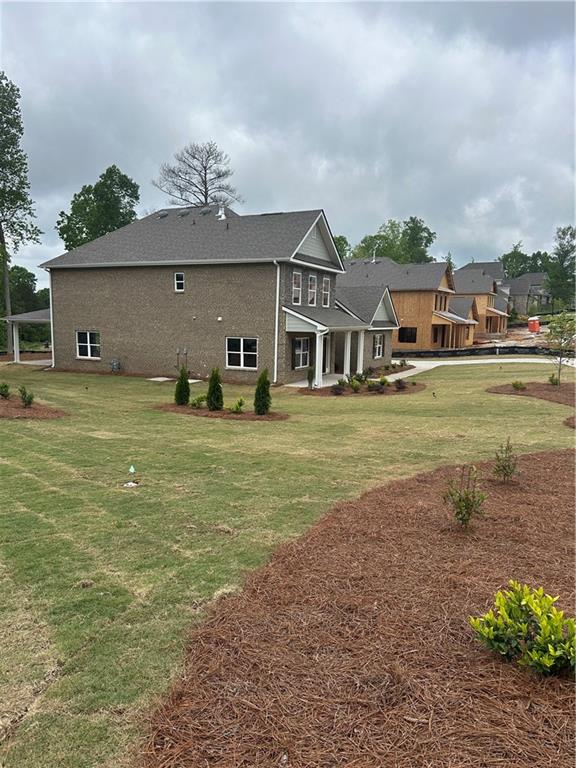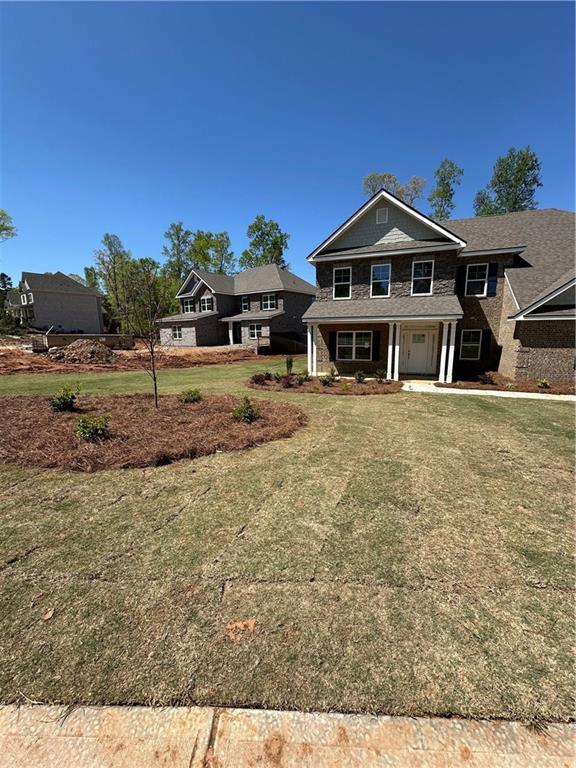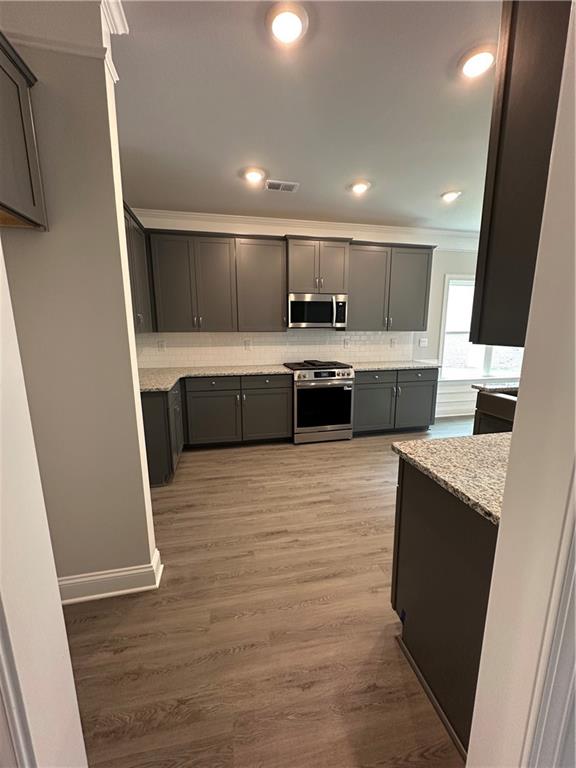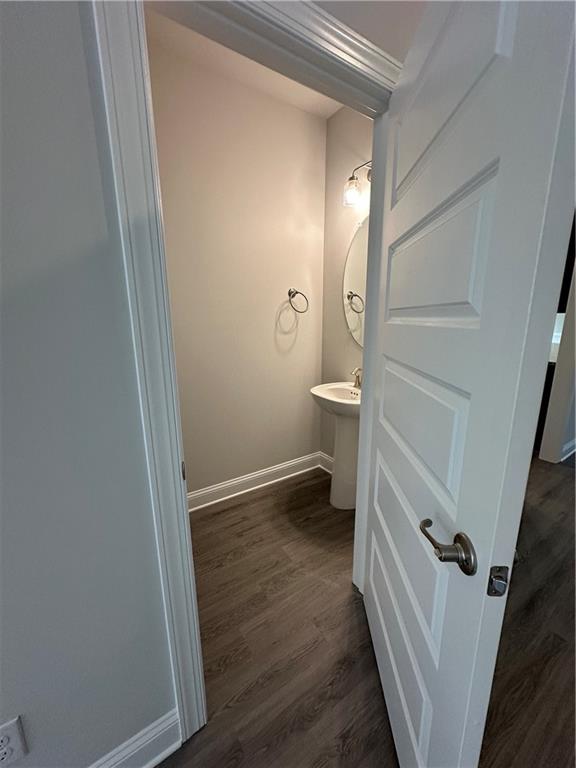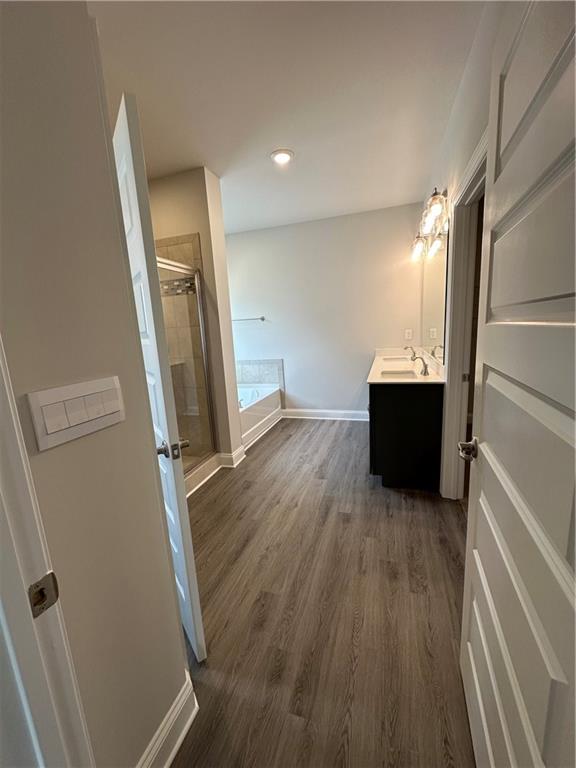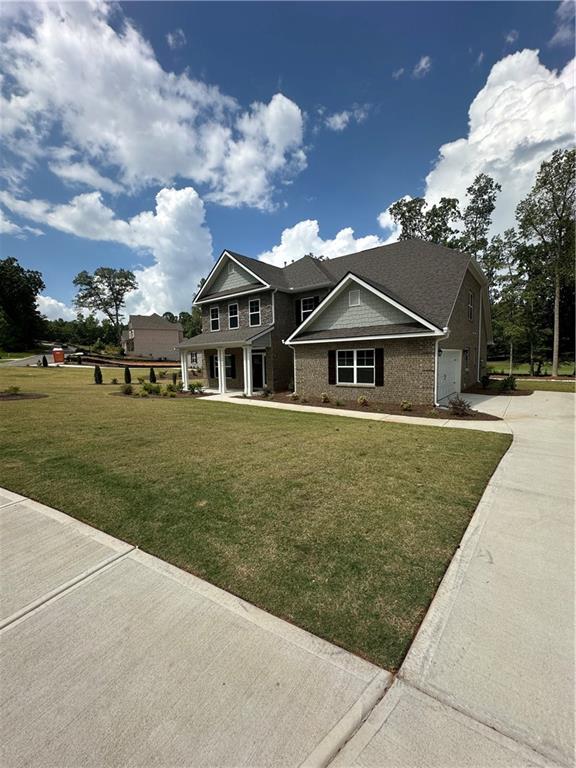5000 Fairview Circle
Villa Rica, GA 30180
$562,219
50K FLEX CASH NOW AVAILABLE ON THIS HOME WHEN USING ONE OF OUR PREFERRED LENDERS!! Adams Homes Stunning 3629 Floorplan featuring 5- Bedrooms, 3.5 Bath with Bonus Room and Golf Course Views. Discover luxury living in this expansive 5-bedroom, 3.5-bathroom home, perfectly designed for comfort, style, and breathtaking views. Nestled along a pristine golf course, this residence offers a seamless blend of elegance and functionality. Step inside to be greeted by an open concept living space bathed in natural light. The gourmet kitchen features stainless steel appliances, ample cabinetry, spacious breakfast nook perfect for family gatherings and entertaining guests. The adjacent dining and living areas flow effortlessly, providing a welcoming ambiance for relaxation and socializing. The primary suite is a private retreat with serene golf-course views, a spacious walk-in closet, and a spa like en-suite bathroom with double vanities, separate tub and tile shower. Four additional bedrooms offer generous space, ideal for family guest, or a home office, 2 of these spacious bedrooms offer their own walk-in closet. Upstairs, a versatile bonus room awaits, ready to be transformed in a media room, a playroom-the possibilities are endless. Outdoor living takes center stage with a covered lanai overlook the lush greenery of the golf course. This peaceful space is perfect for sipping morning coffee, dining or simply soaking in the view after a long day. Additional highlights include a 2-car side entry garage, with access to a spacious laundry/mudroom that is a perfect place for organization for your family. This home offers the perfect blend of luxury, comfort and scenic beauty. Don't miss your chance to experience this exceptional property. **THIS HOME IS MOVE IN READY!!
- SubdivisionMirror Lake
- Zip Code30180
- CityVilla Rica
- CountyDouglas - GA
Location
- ElementaryMirror Lake
- JuniorMason Creek
- HighDouglas County
Schools
- StatusActive
- MLS #7589524
- TypeResidential
MLS Data
- Bedrooms5
- Bathrooms3
- Half Baths1
- Bedroom DescriptionMaster on Main
- RoomsBonus Room, Family Room, Laundry
- FeaturesDisappearing Attic Stairs, Entrance Foyer, High Speed Internet, Walk-In Closet(s)
- KitchenBreakfast Bar, Breakfast Room, Eat-in Kitchen, Pantry Walk-In, Solid Surface Counters, View to Family Room
- AppliancesDishwasher, Disposal, Microwave, Tankless Water Heater
- HVACCeiling Fan(s), Gas, Heat Pump
- Fireplaces1
- Fireplace DescriptionFactory Built, Family Room
Interior Details
- StyleTraditional
- ConstructionBrick 4 Sides, Stone
- Built In2024
- StoriesArray
- ParkingAttached, Garage, Garage Door Opener, Garage Faces Side, Kitchen Level
- FeaturesBalcony
- ServicesClubhouse, Golf, Homeowners Association, Lake, Playground, Pool, Sidewalks, Street Lights, Tennis Court(s)
- UtilitiesUnderground Utilities
- SewerPublic Sewer
- Lot DescriptionLevel
- Acres0.48
Exterior Details
Listing Provided Courtesy Of: Adams Homes Realty Inc. 678-432-5495

This property information delivered from various sources that may include, but not be limited to, county records and the multiple listing service. Although the information is believed to be reliable, it is not warranted and you should not rely upon it without independent verification. Property information is subject to errors, omissions, changes, including price, or withdrawal without notice.
For issues regarding this website, please contact Eyesore at 678.692.8512.
Data Last updated on February 20, 2026 5:35pm




