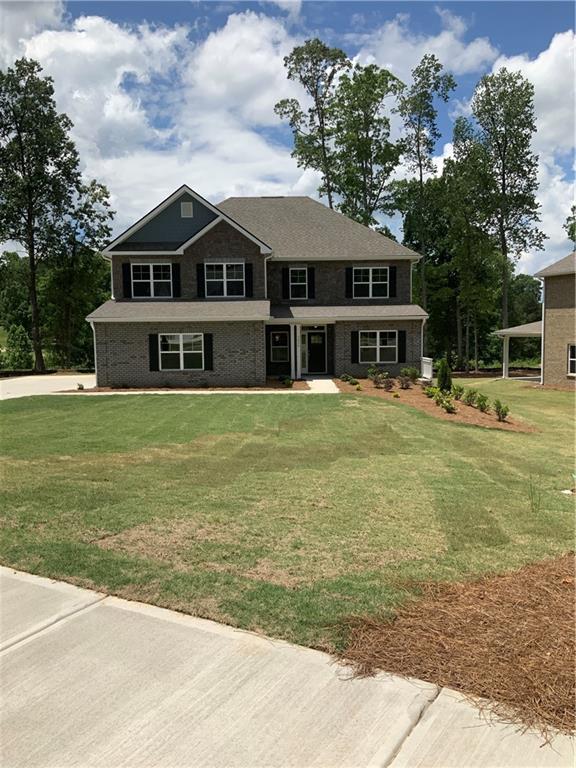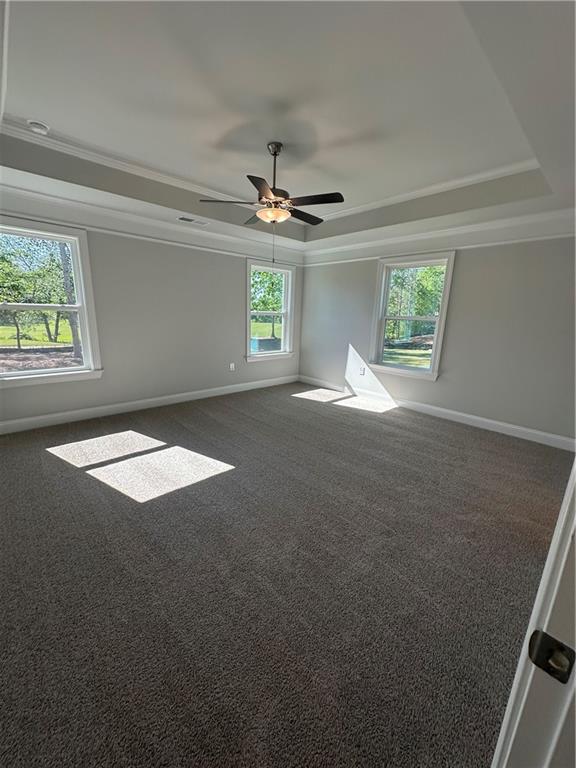3030 Fairway Drive
Villa Rica, GA 30180
$644,665
35K FLEX CASH INCENTIVE AVAILABLE or 4.99% SPECIAL FINANCE OFFER WHEN USING FBC MORTGAGE**THESE OFFERS MAY NOT BE COMBINED. Welcome to this stunning 6-bedroom 3.5-bathroom home, perfect for families or those who love to entertain! Nestled in the heart of Mirror Lake, this spacious residence boasts an open-concept layout that combines style and functionality, with 3119 square footage, there's plenty of room for everyone to relax and unwind. Enjoy cooking in a modern kitchen with upgraded cabinets, granite countertops, tile backsplash, large island, ample storage. The expansive main bedroom features a spacious walk in closet, double vanities with quartz countertops and upgraded cabinets. Five well-appointed bedrooms provide flexibility for guest, a home office or a hobby room, spacious rec. room provides additional living space for your family. A cozy living room and formal dining area make hosting a breeze, while the family room offers a perfect spot for relaxation, Step outside to a covered deck where you can experience the peace that this area offers plus enjoy the beautifully landscaped backyard with a view to the beautiful Golf Course. This home also includes a beautiful exterior featuring 4 sides brick- side entry garage, upgraded landscape package, easy access and proximity to schools, parks, shopping or local amenities. With the perfect blend of elegance and practicality, this home is ready to welcome its new owners. This home is filled with beautiful upgrades, real wood trim, LVP flooring and so much more, come see the Adams Homes difference. **PRICE INCREASE DUE TO THE ADDITION OF BLINDS THROUGHOUT THE HOME.
- SubdivisionMirror Lake
- Zip Code30180
- CityVilla Rica
- CountyDouglas - GA
Location
- ElementaryMirror Lake
- JuniorMason Creek
- HighDouglas County
Schools
- StatusActive
- MLS #7589538
- TypeResidential
MLS Data
- Bedrooms6
- Bathrooms3
- Half Baths1
- Bedroom DescriptionMaster on Main
- RoomsBathroom, Bedroom, Bonus Room, Dining Room, Family Room, Kitchen, Laundry, Master Bathroom, Master Bedroom
- FeaturesCrown Molding, Double Vanity, Entrance Foyer, High Speed Internet, Walk-In Closet(s)
- KitchenKitchen Island, Pantry Walk-In, Solid Surface Counters, View to Family Room
- AppliancesDishwasher, Disposal, Microwave, Tankless Water Heater
- HVACCeiling Fan(s), Gas, Heat Pump, Zoned
- Fireplaces1
- Fireplace DescriptionFactory Built, Family Room
Interior Details
- StyleTraditional
- ConstructionBrick 4 Sides, Stone
- Built In2024
- StoriesArray
- ParkingAttached, Garage Door Opener, Garage Faces Side
- ServicesClubhouse, Golf, Homeowners Association, Lake, Playground, Pool, Sidewalks, Street Lights, Tennis Court(s)
- UtilitiesElectricity Available, Underground Utilities
- SewerPublic Sewer
- Lot DescriptionLevel
Exterior Details
Listing Provided Courtesy Of: Adams Homes Realty Inc. 678-432-5495

This property information delivered from various sources that may include, but not be limited to, county records and the multiple listing service. Although the information is believed to be reliable, it is not warranted and you should not rely upon it without independent verification. Property information is subject to errors, omissions, changes, including price, or withdrawal without notice.
For issues regarding this website, please contact Eyesore at 678.692.8512.
Data Last updated on October 4, 2025 8:47am
































