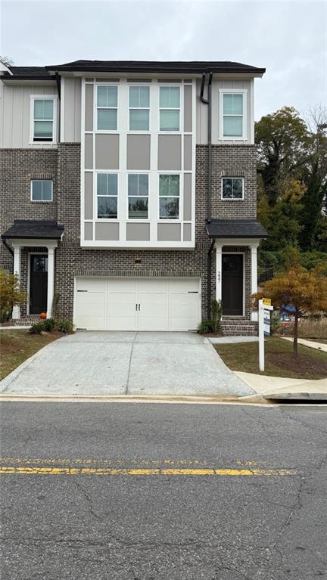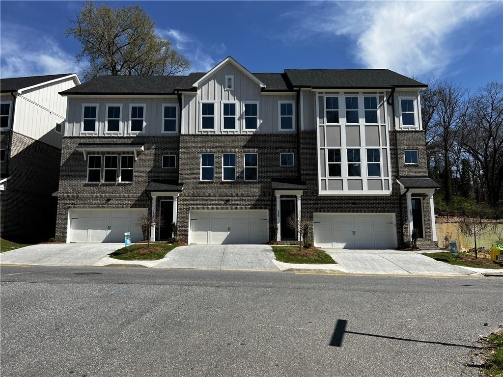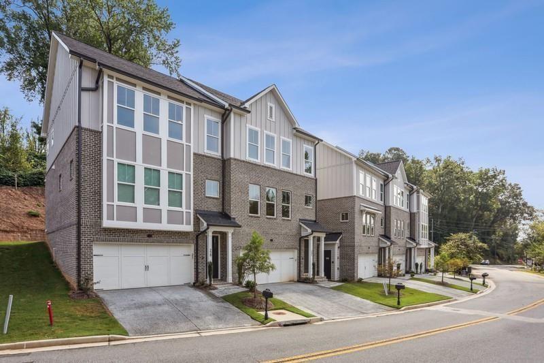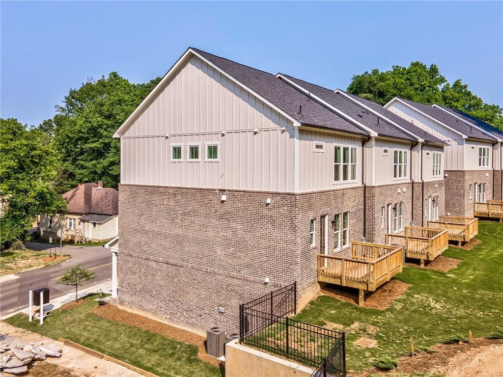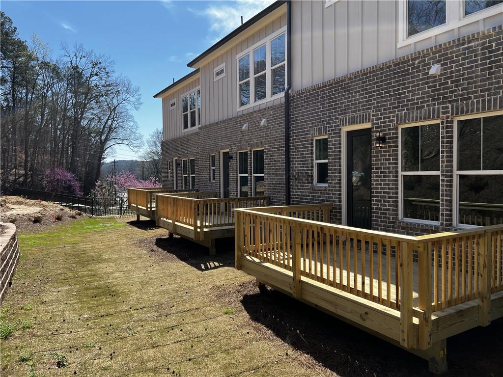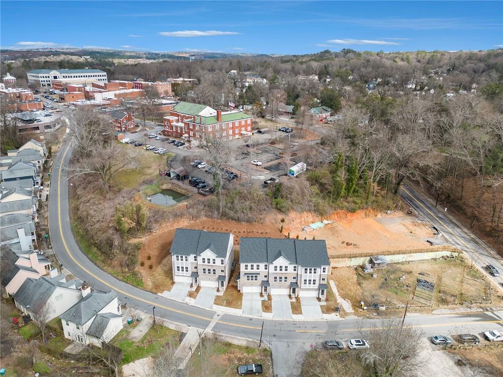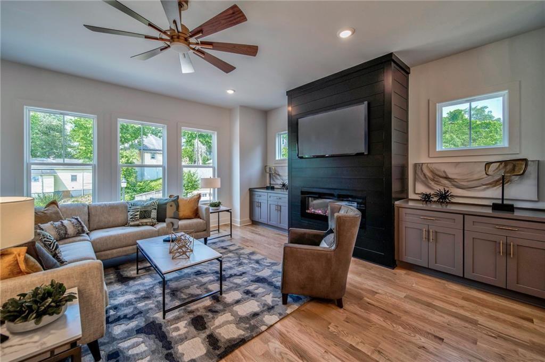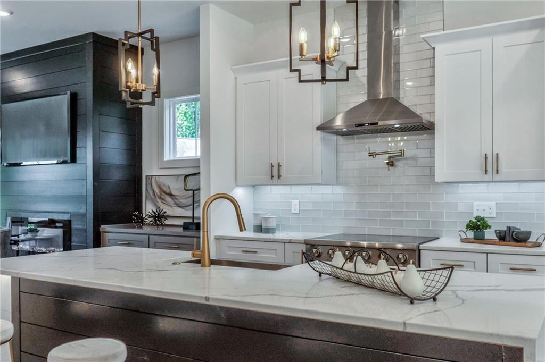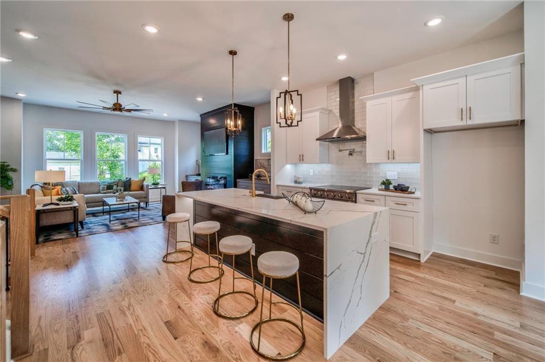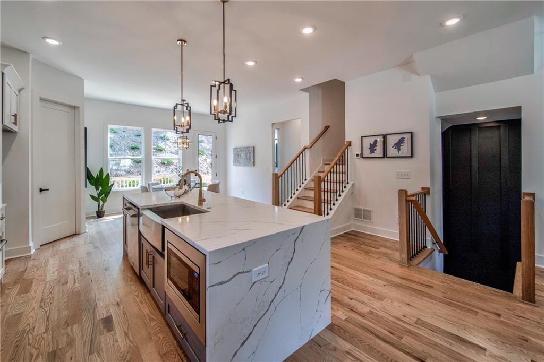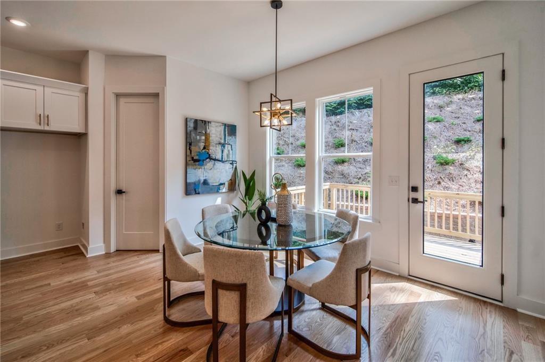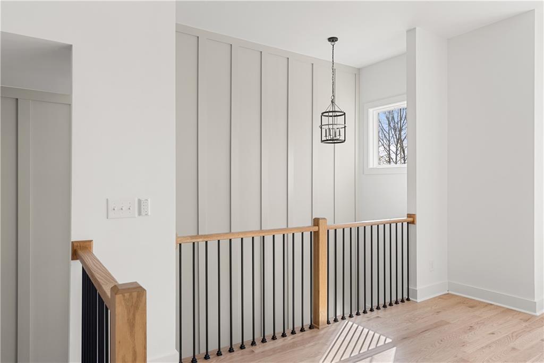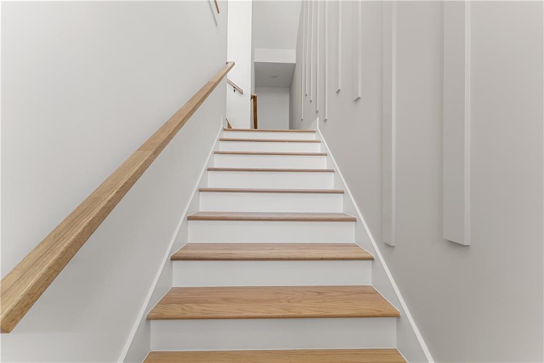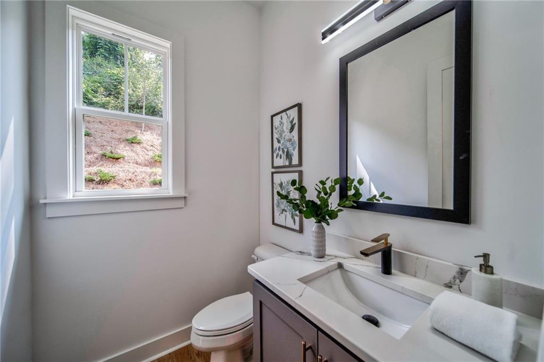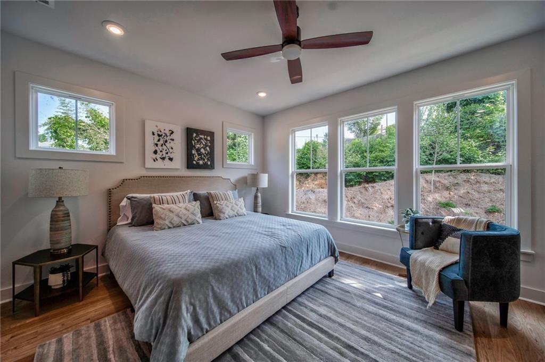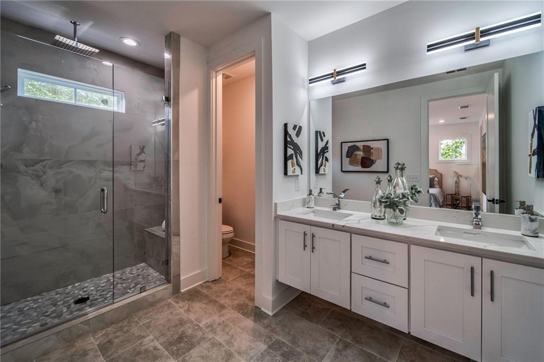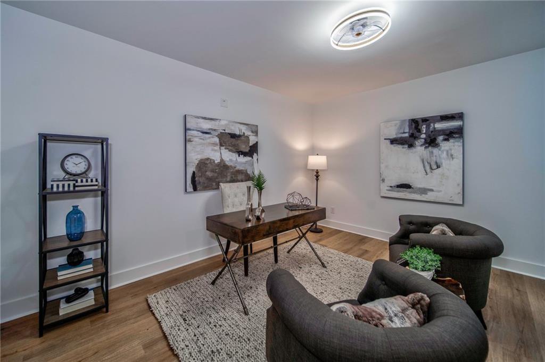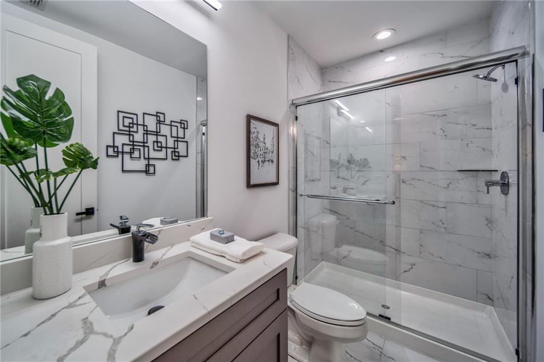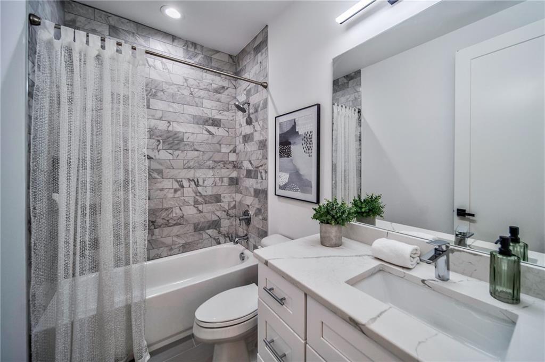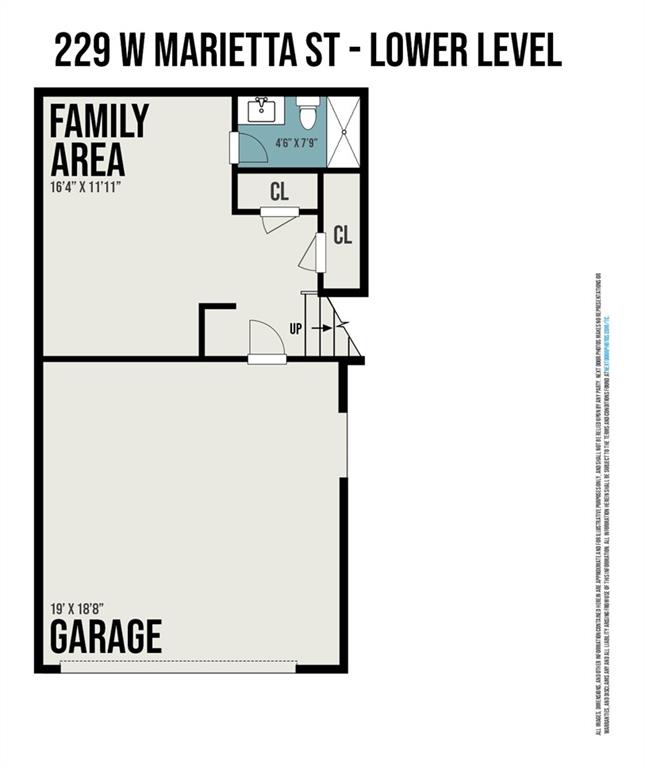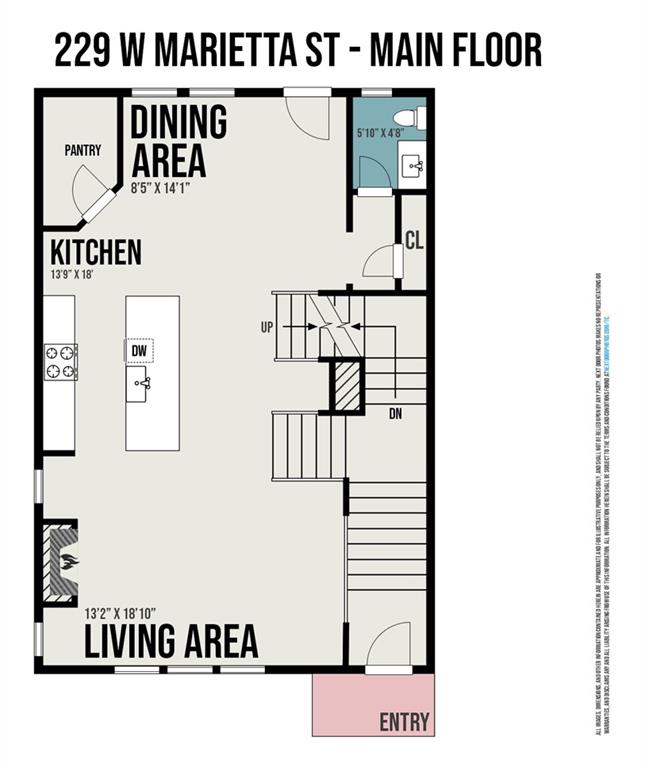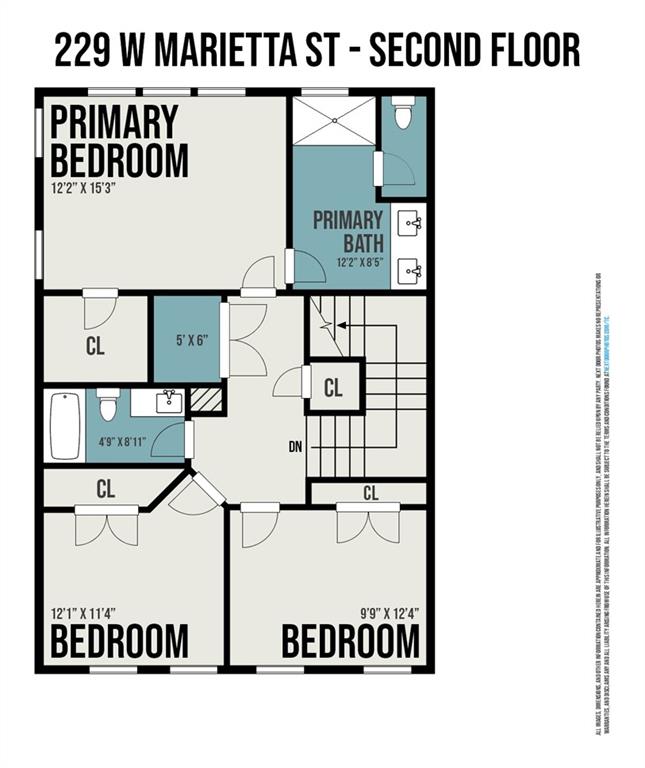235 W Marietta Street
Canton, GA 30114
$599,000
Redefine luxury living in Magnolia Heights, an exceptional new townhome community nestled in the heart of Downtown Canton. This premier location offers effortless walkability to acclaimed restaurants, boutique shopping, the vibrant farmers market, and a full calendar of local events—truly placing the best of Canton at your doorstep. This meticulously crafted 3-bedroom, 3.5-bath townhome blends contemporary design with timeless elegance. From the moment you step inside, you're welcomed by a stunning custom accent wall and a sleek LED fireplace. Wide-plank 3/4" white oak hardwood floors run throughout—no carpeting—complemented by soaring 8-foot solid-core doors and a suite of elevated finishes. The expansive chef’s kitchen is both functional and show-stopping, featuring a full tile backsplash, bespoke soft-close cabinetry, luxurious stone countertops, and top-of-the-line appliances, including a six-burner electric range and built-in pot filler. The open-plan main level transitions effortlessly to an oversized entertainer’s deck—ideal for al fresco dining or evening unwinding. Designer lighting on every floor enhances the abundant natural light streaming through oversized windows, while handcrafted iron railings add an elegant architectural flourish. Upstairs, the primary suite is a true sanctuary, featuring a dramatic stone-clad “party” shower, dual vanities, and exquisite designer details. Throughout the home, thoughtfully selected elements—generous walk-in closets, premium hardwoods, artisan tilework, and custom hardware—come together to create a harmonious, upscale living experience. And for the tech-savvy homeowner, this residence is a fully integrated SMART home, offering seamless control and modern convenience at every turn.
- SubdivisionMagnolia Heights
- Zip Code30114
- CityCanton
- CountyCherokee - GA
Location
- ElementaryWilliam G. Hasty, Sr.
- JuniorTeasley
- HighCherokee
Schools
- StatusActive
- MLS #7589565
- TypeCondominium & Townhouse
- SpecialHistorical
MLS Data
- Bedrooms4
- Bathrooms3
- Half Baths1
- RoomsBonus Room
- BasementDriveway Access, Exterior Entry, Finished, Finished Bath, Full, Interior Entry
- FeaturesCrown Molding, Disappearing Attic Stairs, Double Vanity, Entrance Foyer 2 Story, High Ceilings 9 ft Lower, High Ceilings 9 ft Upper, High Ceilings 10 ft Main, Walk-In Closet(s)
- KitchenBreakfast Bar, Breakfast Room, Cabinets White, Eat-in Kitchen, Kitchen Island, Pantry Walk-In, Stone Counters, View to Family Room
- AppliancesDishwasher, Disposal, Electric Range, Electric Water Heater, Energy Star Appliances, Microwave, Range Hood
- HVACCeiling Fan(s), Central Air, Electric, ENERGY STAR Qualified Equipment, Heat Pump
- Fireplaces1
- Fireplace DescriptionElectric, Family Room
Interior Details
- StyleTownhouse
- ConstructionBrick 3 Sides, Cement Siding, Spray Foam Insulation
- Built In2023
- StoriesArray
- ParkingAttached, Garage, Garage Door Opener, Garage Faces Front
- FeaturesBalcony, Lighting, Private Entrance
- UtilitiesCable Available, Electricity Available, Sewer Available, Underground Utilities, Water Available
- SewerPublic Sewer
- Lot DescriptionBack Yard, Corner Lot, Landscaped
- Lot Dimensionsx
- Acres0.04
Exterior Details
Listing Provided Courtesy Of: Virtual Properties Realty. Biz 770-495-5050

This property information delivered from various sources that may include, but not be limited to, county records and the multiple listing service. Although the information is believed to be reliable, it is not warranted and you should not rely upon it without independent verification. Property information is subject to errors, omissions, changes, including price, or withdrawal without notice.
For issues regarding this website, please contact Eyesore at 678.692.8512.
Data Last updated on October 4, 2025 8:47am
