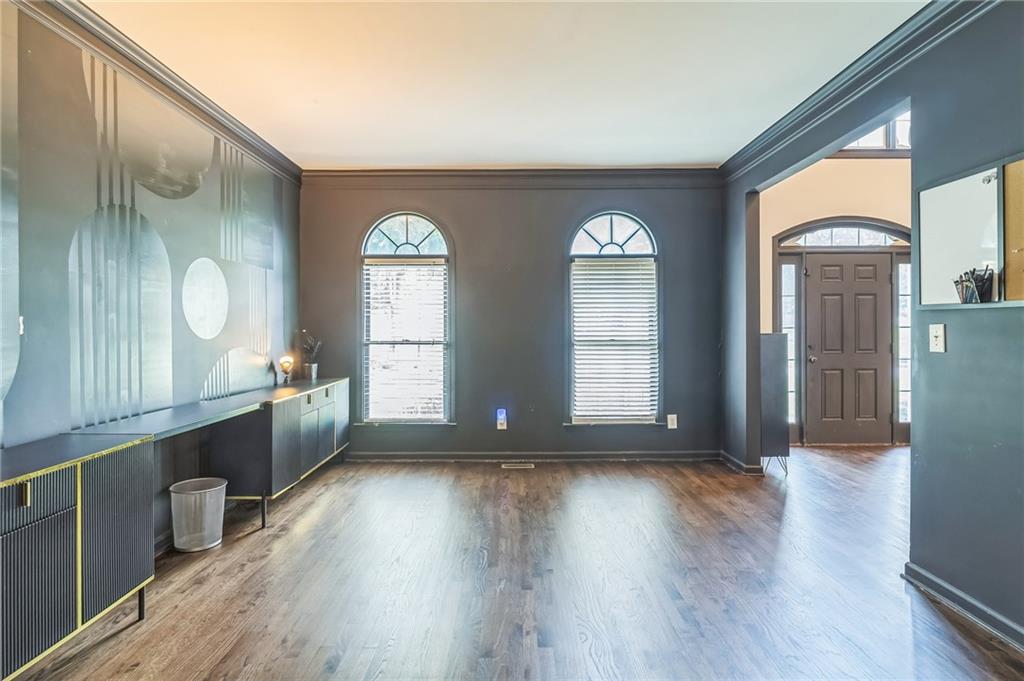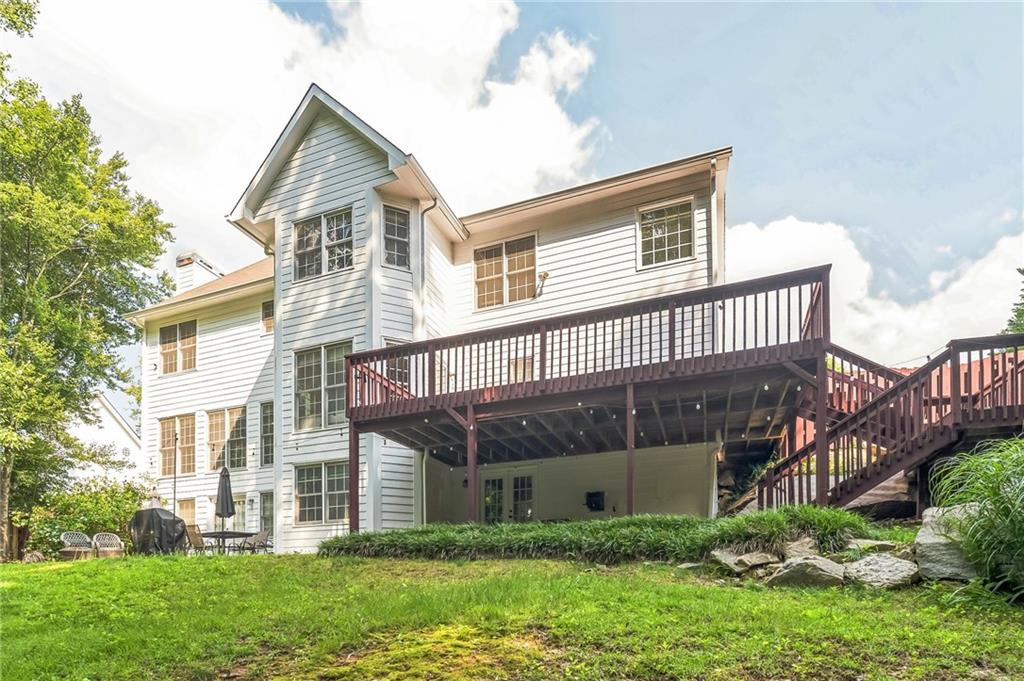2260 Cobble Creek Lane
Grayson, GA 30017
$510,000
Spacious & Stylish Home in the Grayson High School Cluster! Welcome to your dream home in one of Gwinnett County’s most desirable school zones! Nestled in a quiet, established neighborhood, this expansive 4-bedroom, 2.5-bath home offers over 4,000 square feet of thoughtfully designed living space—perfect for modern living and entertaining. Step into the grand two-story foyer and feel instantly at home. The main level features a formal dining room, a bright and airy breakfast nook, and a generous family room centered around a cozy fireplace—ideal for gathering with loved ones. A dedicated home office and a versatile secondary living area each feature dramatic black accent walls for a bold, modern flair. Prefer a lighter look? These rooms are easily customizable to match your personal style. Upstairs, unwind in the oversized primary suite with a private sitting area—your retreat. The spa-inspired en-suite bathroom includes a soaking tub, separate shower, and dual vanities. Three additional bedrooms offer flexibility for family, guests, or remote work needs. Downstairs, the finished basement delivers even more living space, ready to be transformed into a game room, gym, media lounge, or guest suite—whatever suits your lifestyle! Highlights You'll Love: Located in the award-winning Grayson High, Bay Creek Middle & Trip Elementary school cluster Peaceful neighborhood with mature landscaping and large lots Expansive backyard—ideal for entertaining, gardening, or play 2-car garage with ample storage space Convenient to parks, shopping, dining, and recreation This home is priced with your future updates in mind, allowing you to personalize and add value without paying a premium for someone else’s choices. With space, style, and unbeatable location, this is the opportunity you’ve been waiting for. Schedule your private tour today and imagine the possibilities!
- SubdivisionPebble Creek Farm
- Zip Code30017
- CityGrayson
- CountyGwinnett - GA
Location
- StatusPending
- MLS #7589594
- TypeResidential
MLS Data
- Bedrooms4
- Bathrooms2
- Half Baths1
- Bedroom DescriptionOversized Master, Sitting Room
- RoomsBasement, Bonus Room, Family Room, Library, Living Room
- BasementDaylight, Exterior Entry, Finished, Partial, Walk-Out Access
- FeaturesCrown Molding, Double Vanity, Entrance Foyer 2 Story, High Ceilings 9 ft Main, Walk-In Closet(s)
- KitchenBreakfast Bar, Breakfast Room, Cabinets Other, Laminate Counters
- AppliancesDishwasher, Disposal
- HVACCentral Air
- Fireplaces1
- Fireplace DescriptionFamily Room
Interior Details
- StyleContemporary
- ConstructionBrick Front
- Built In2000
- StoriesArray
- ParkingDriveway, Garage, Garage Door Opener, Garage Faces Side
- FeaturesBalcony
- ServicesHomeowners Association, Pool, Tennis Court(s)
- UtilitiesCable Available, Electricity Available, Natural Gas Available, Sewer Available, Water Available
- SewerPublic Sewer
- Lot DescriptionBack Yard, Front Yard
- Lot Dimensionsx 106
- Acres0.41
Exterior Details
Listing Provided Courtesy Of: NorthGroup Real Estate 404-383-6616

This property information delivered from various sources that may include, but not be limited to, county records and the multiple listing service. Although the information is believed to be reliable, it is not warranted and you should not rely upon it without independent verification. Property information is subject to errors, omissions, changes, including price, or withdrawal without notice.
For issues regarding this website, please contact Eyesore at 678.692.8512.
Data Last updated on February 20, 2026 5:35pm






























