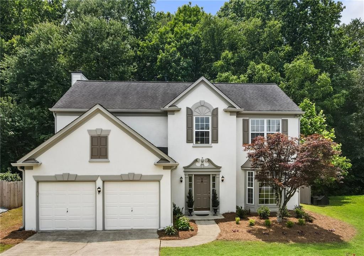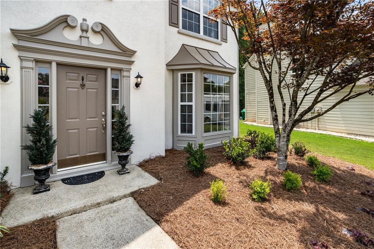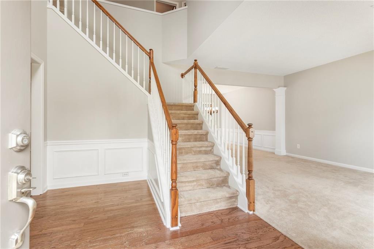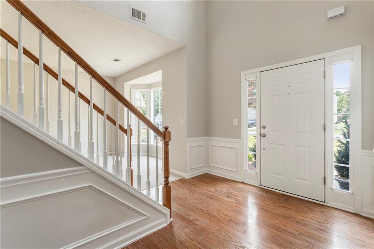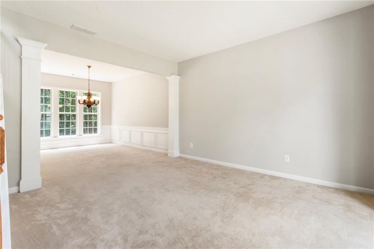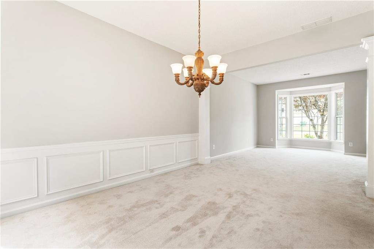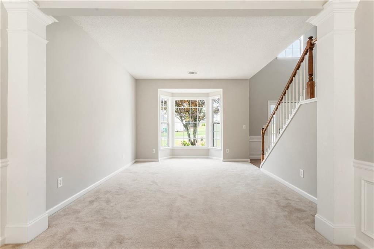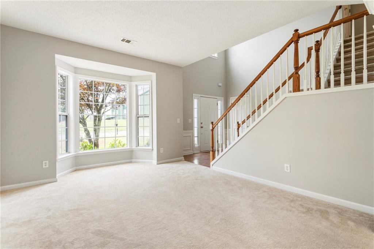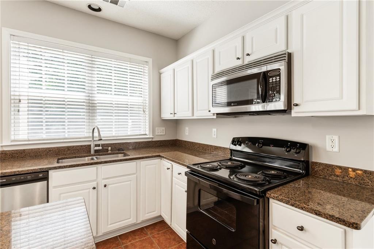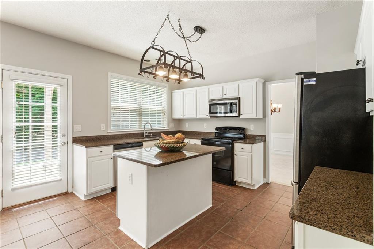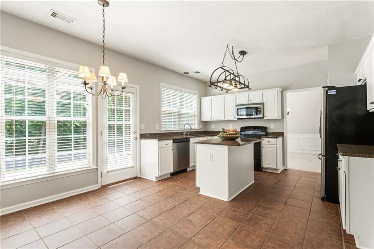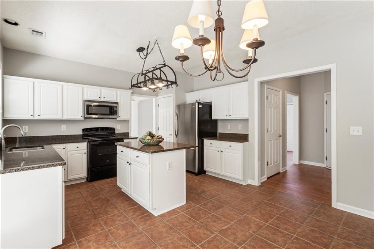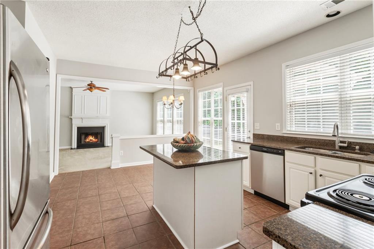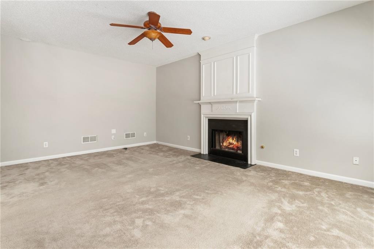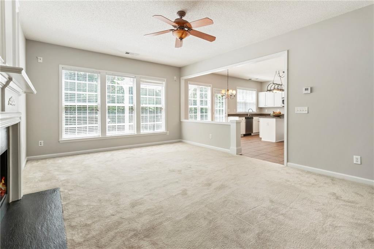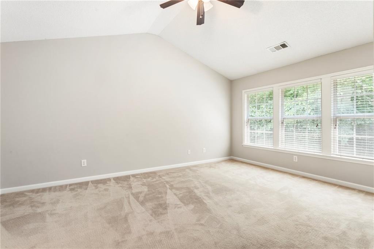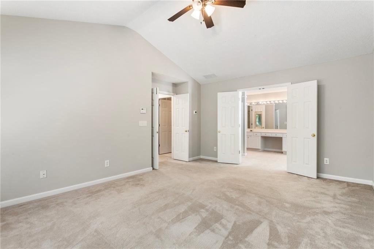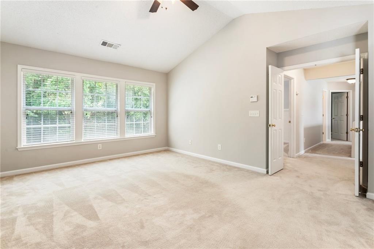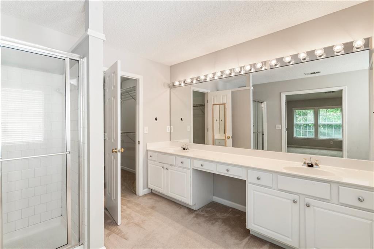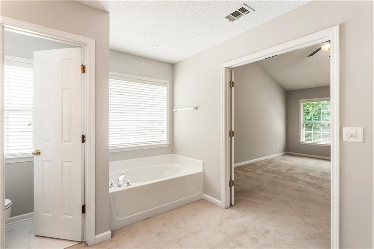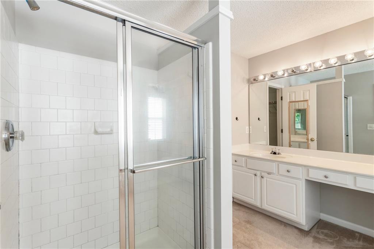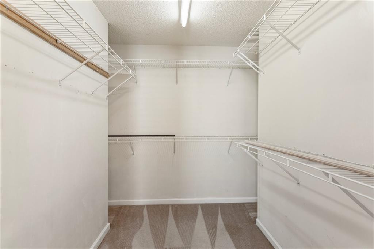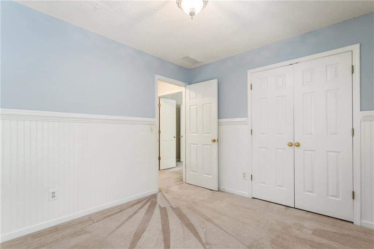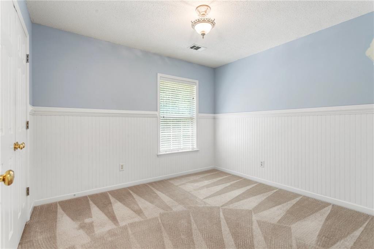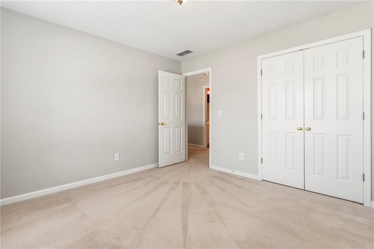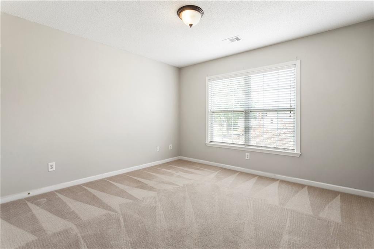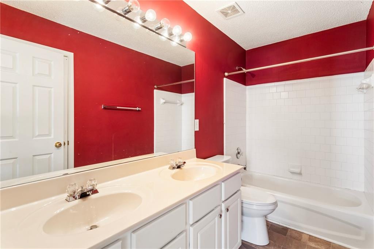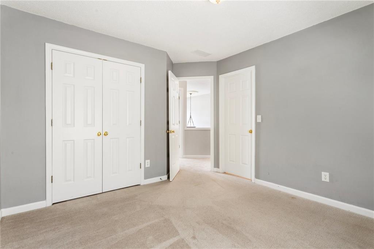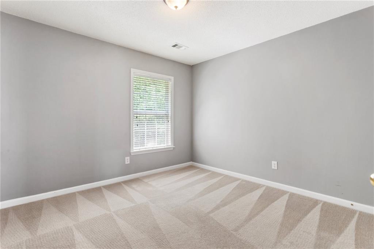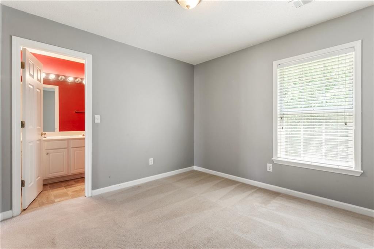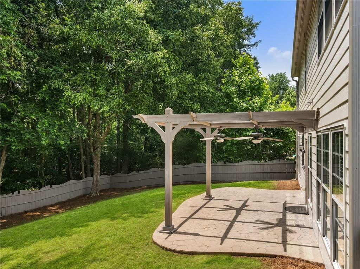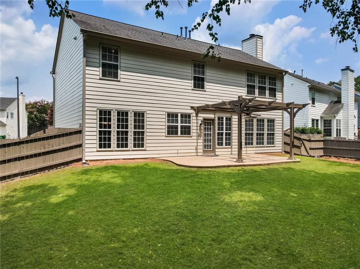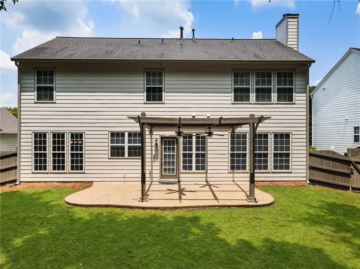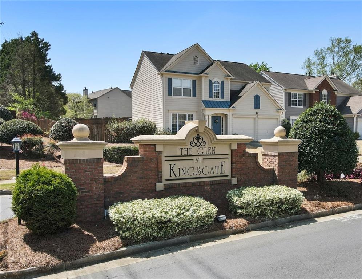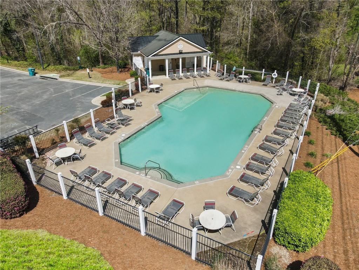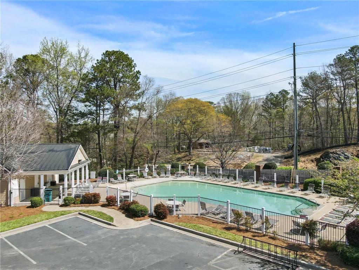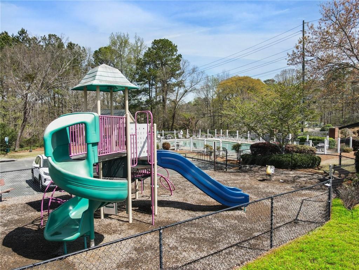144 Nocatee Trail
Woodstock, GA 30188
$450,000
Tucked away in one of Woodstock's most desirable swim and tennis neighborhoods, this well-maintained 4-bedroom, 2.5-bath home sits on a premium, fenced lot with a freshly painted interior and exterior, adding to its welcoming ambiance. Step inside, and you'll find a great mix of space and comfort. The two-story foyer opens to a formal living room that seamlessly flows into the dining room, ideal for family dinners or special gatherings. The heart of the home is the open-concept kitchen, featuring a breakfast area that connects to a spacious family room with a cozy fireplace. This room is perfect for movie nights, casual gatherings, or simply relaxing at the end of the day. The kitchen is designed for both style and function, featuring granite countertops, a center island, and ample cabinet space. Upstairs are four bedrooms, including a spacious primary suite with a vaulted ceiling, a walk-in closet, and a private bath featuring double vanities, a soaking tub, and a separate shower. There is also a full hall bath with double sinks, as well as a laundry room conveniently located on the same level. Out back, you'll love the private fenced yard with a peaceful wooded backdrop. The extended patio with a pergola is an excellent spot for enjoying your morning coffee, hosting weekend BBQs, or simply relaxing and taking in the fresh air. This move-in-ready home offers space, charm, and a relaxed lifestyle in one of Woodstock's most sought-after communities.
- SubdivisionGlens at Kingsgate
- Zip Code30188
- CityWoodstock
- CountyCherokee - GA
Location
- ElementaryLittle River
- JuniorMill Creek
- HighRiver Ridge
Schools
- StatusActive Under Contract
- MLS #7589595
- TypeResidential
MLS Data
- Bedrooms4
- Bathrooms2
- Half Baths1
- Bedroom DescriptionOversized Master
- RoomsAttic, Dining Room, Family Room, Kitchen, Laundry, Living Room, Master Bathroom, Master Bedroom
- FeaturesCathedral Ceiling(s), Double Vanity, Entrance Foyer 2 Story, High Ceilings 9 ft Upper, High Ceilings 10 ft Main, Vaulted Ceiling(s), Walk-In Closet(s)
- KitchenCabinets White, Eat-in Kitchen, Kitchen Island, Stone Counters, View to Family Room
- AppliancesDishwasher, Disposal, Electric Range, Gas Water Heater, Microwave
- HVACCentral Air, Electric
- Fireplaces1
- Fireplace DescriptionFamily Room, Gas Starter
Interior Details
- StyleTraditional
- ConstructionFrame
- Built In2000
- StoriesArray
- ParkingAttached, Garage, Garage Door Opener, Garage Faces Front
- FeaturesPrivate Yard, Rain Gutters
- ServicesHomeowners Association, Near Schools, Near Shopping, Playground, Pool, Sidewalks, Street Lights
- UtilitiesCable Available, Electricity Available, Natural Gas Available, Phone Available, Sewer Available, Underground Utilities
- SewerPublic Sewer
- Lot DescriptionBack Yard, Cleared, Front Yard, Landscaped, Level
- Lot Dimensions66x194x133x218
- Acres0.39
Exterior Details
Listing Provided Courtesy Of: Realtyhive, LLC 920-662-1000

This property information delivered from various sources that may include, but not be limited to, county records and the multiple listing service. Although the information is believed to be reliable, it is not warranted and you should not rely upon it without independent verification. Property information is subject to errors, omissions, changes, including price, or withdrawal without notice.
For issues regarding this website, please contact Eyesore at 678.692.8512.
Data Last updated on October 12, 2025 3:23am
