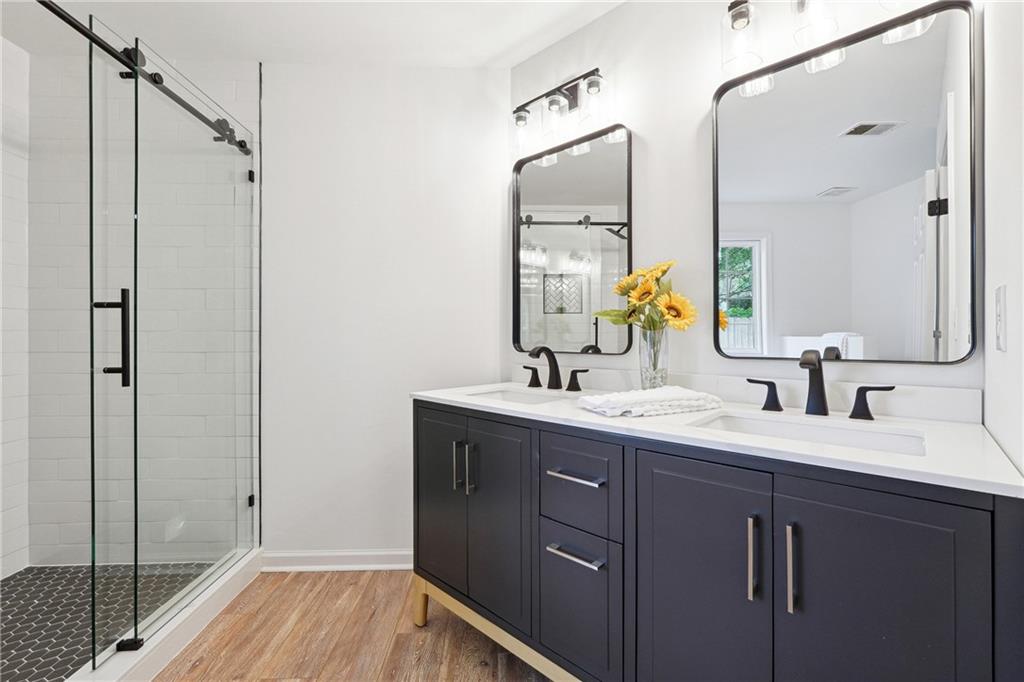6 Stonebridge Court SE
Cartersville, GA 30121
$350,000
Completely remodeled 4BR / 2.5 BA home in Cartersville School District! This remodel spared no expense. Modern design with upgrades galore! Great floor plan with spacious master on main with huge walk-in closet. The master bath has a tile shower, glass shower door, double vanity with high end quartz, and large soaking tub. The kitchen has a WOW factor that you will not find in this price pint. Striking black vein high level quartz with new soft close cabinets, SS appliances (including refrigerator) and pantry. The vaulted family room makes a great impression with tall, vaulted ceilings, and a brick wood burning fireplace with gas starter. There is a spacious separate living room, to give two large options on areas for the family to gather. Half bath on main conveniently between family and living room. Half bath has new modern vanity and new fixtures. Upstairs provides 2 large bedrooms and HUGE bonus room/3rd bedroom and a full bath. Large laundry room on main level. All new flooring and paint. Outside the rear of the home is a covered patio with private backyard that has a privacy fence and fresh new lush SOD for the kids to play. Sod also in the front yard. The Epoxy garage looks amazing. Recent appraisal at 365K. $0 down, 100% financing available.
- SubdivisionStone Bridge
- Zip Code30121
- CityCartersville
- CountyBartow - GA
Location
- ElementaryCartersville
- JuniorCartersville
- HighCartersville
Schools
- StatusActive
- MLS #7589630
- TypeResidential
- SpecialInvestor Owned, No disclosures from Seller, Owner/Agent
MLS Data
- Bedrooms4
- Bathrooms2
- Half Baths1
- Bedroom DescriptionMaster on Main, Oversized Master
- RoomsAttic, Kitchen, Laundry, Living Room, Master Bathroom, Master Bedroom
- FeaturesCathedral Ceiling(s), Double Vanity, Entrance Foyer, High Ceilings 9 ft Upper, High Ceilings 10 ft Main, High Speed Internet, Recessed Lighting, Walk-In Closet(s)
- KitchenCabinets White, Pantry, Solid Surface Counters, View to Family Room
- AppliancesDishwasher, Electric Range, Gas Water Heater, Microwave, Refrigerator
- HVACCeiling Fan(s), Central Air
- Fireplaces1
- Fireplace DescriptionFamily Room, Gas Starter
Interior Details
- StyleContemporary, Traditional
- ConstructionBrick Front, Vinyl Siding
- Built In1998
- StoriesArray
- ParkingGarage, Garage Door Opener, Garage Faces Front, Kitchen Level
- FeaturesPrivate Yard
- ServicesStreet Lights
- UtilitiesCable Available, Electricity Available, Natural Gas Available, Sewer Available, Underground Utilities, Water Available
- SewerPublic Sewer
- Lot DescriptionBack Yard, Cul-de-sac Lot, Front Yard, Level, Private
- Lot Dimensionsx
- Acres0.21
Exterior Details
Listing Provided Courtesy Of: Drake Realty of GA, Inc. 770-565-2044

This property information delivered from various sources that may include, but not be limited to, county records and the multiple listing service. Although the information is believed to be reliable, it is not warranted and you should not rely upon it without independent verification. Property information is subject to errors, omissions, changes, including price, or withdrawal without notice.
For issues regarding this website, please contact Eyesore at 678.692.8512.
Data Last updated on July 5, 2025 12:32pm
























