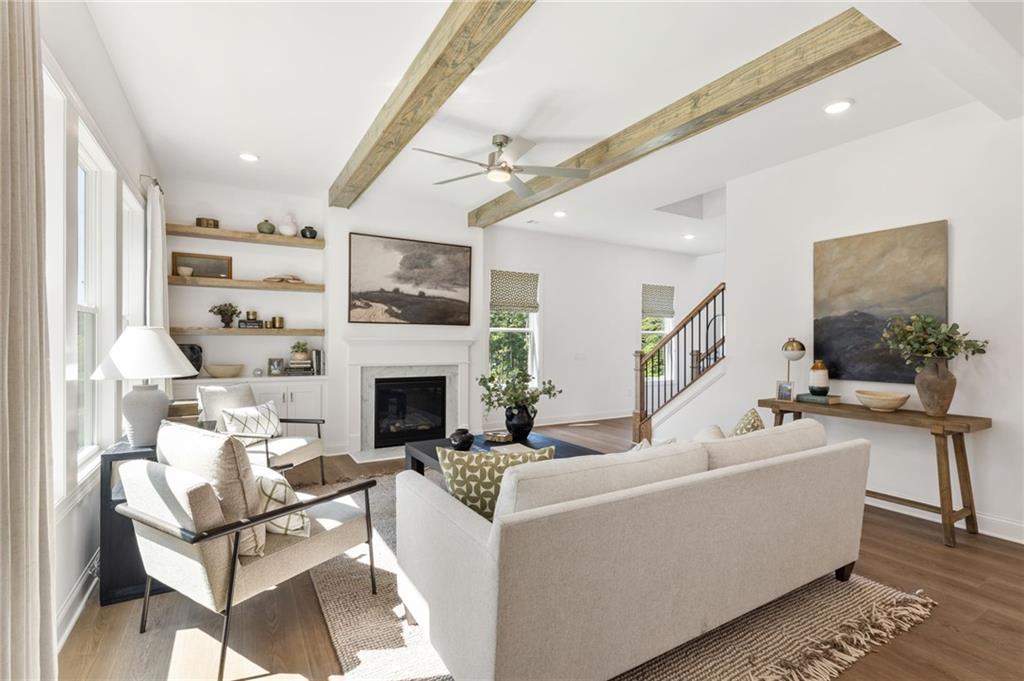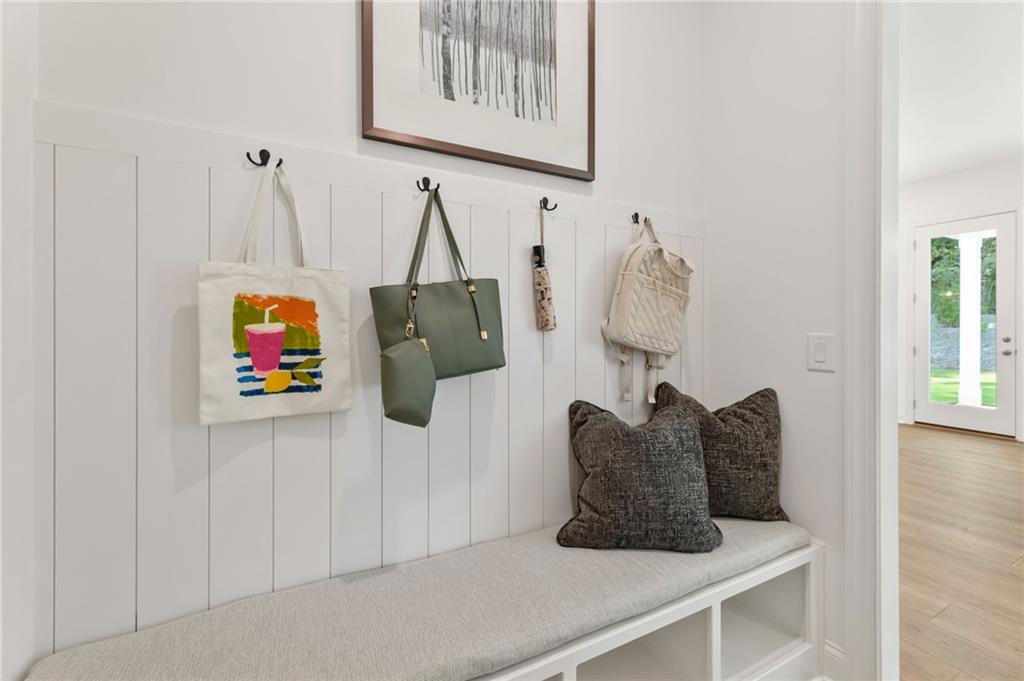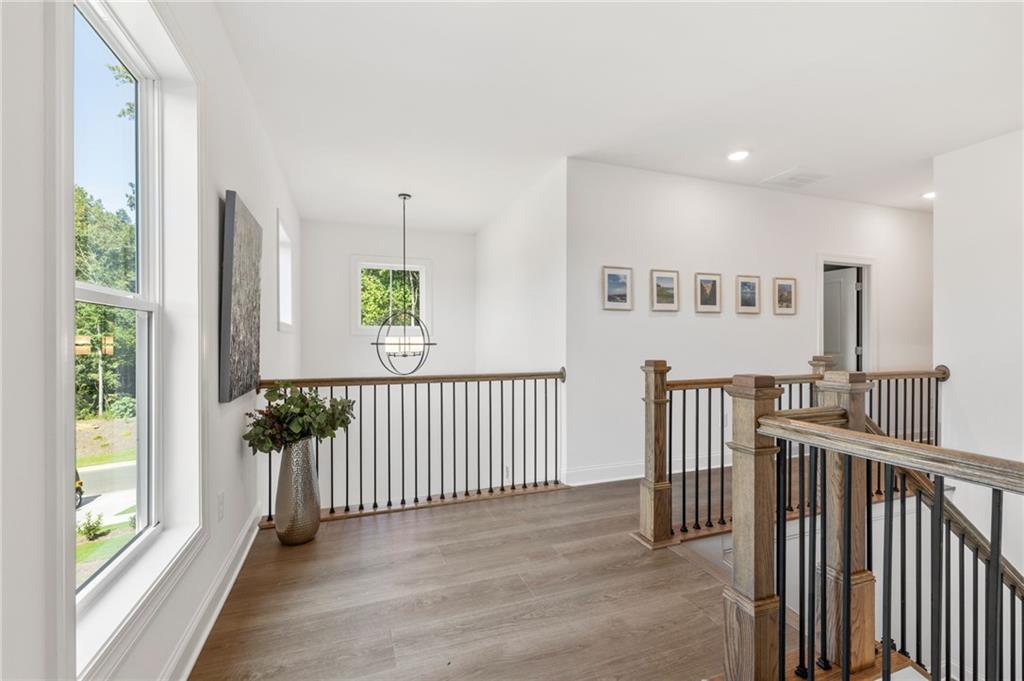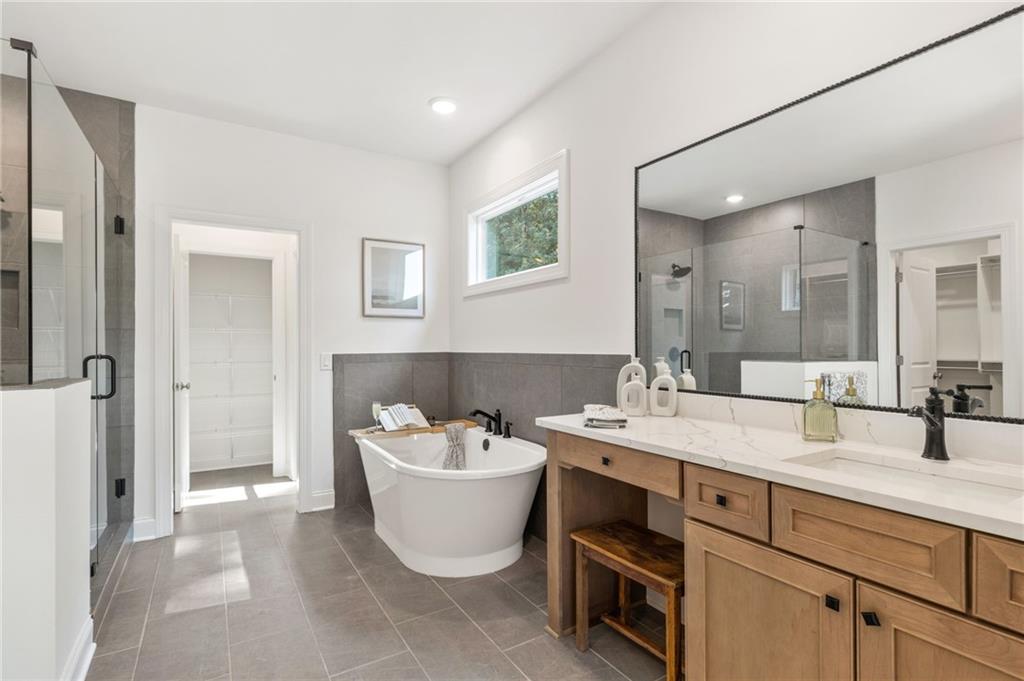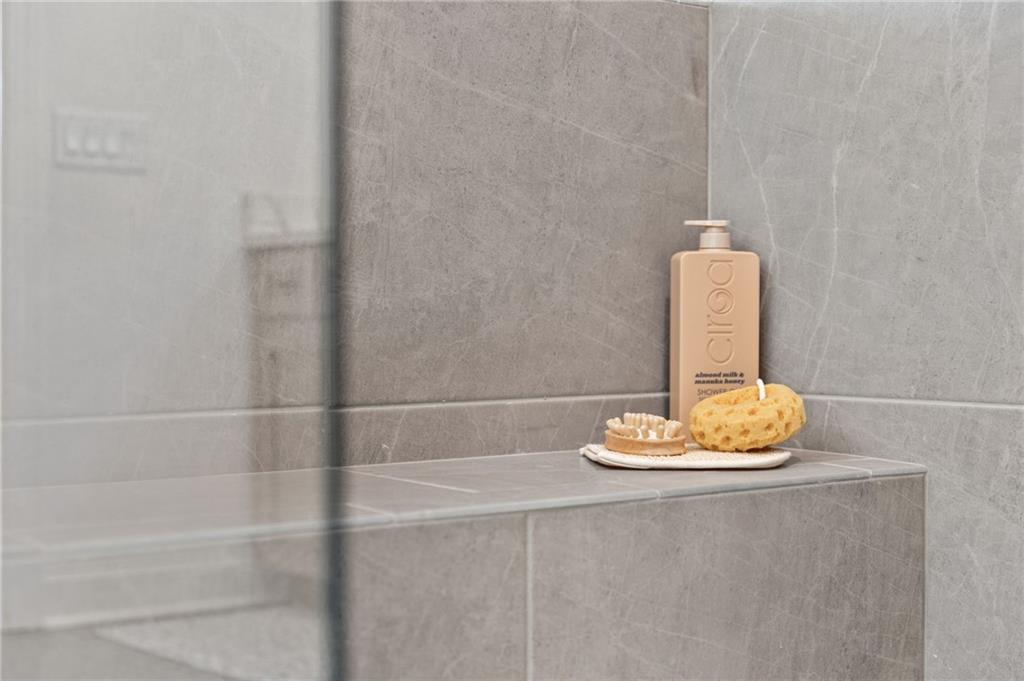731 Crest Line Trail
Powder Springs, GA 30127
$662,714
Wesleyan “C” Plan | Designer Finishes | $15K Flex Cash Incentive. Move-in ready and beautifully appointed, this 5-bedroom, 4-bath Wesleyan “C” plan at Ashbury Commons offers over 3,100 square feet of elevated living. The main level features 10’ ceilings, a private guest suite, and a gourmet kitchen with Cashew Quincy cabinets, Carrara Breve quartz, and a statement gloss tile backsplash. The open-concept layout flows into a spacious great room with a designer fireplace and covered patio. Upstairs, the primary suite boasts a freestanding tub, Gray Lagoon quartz, and Serenity Light Grey tile throughout. Additional upgrades include LVP flooring, matte black lighting, and Moen nickel fixtures. Limited-Time Offer: Up to $15,000 in Flex Cash—use toward closing costs, rate buy-down, design upgrades, or price reduction (with preferred lender; must close by 12/18/25). Located in Windsong’s boutique West Cobb community near top-rated schools, shopping, and parks. Schedule your private tour today!
- SubdivisionAshbury Commons
- Zip Code30127
- CityPowder Springs
- CountyCobb - GA
Location
- ElementaryVaughan
- JuniorLost Mountain
- HighHarrison
Schools
- StatusActive
- MLS #7589717
- TypeResidential
- SpecialCertified Professional Home Builder
MLS Data
- Bedrooms5
- Bathrooms4
- RoomsAttic, Bathroom, Bedroom, Great Room, Kitchen, Laundry, Living Room, Master Bathroom, Master Bedroom
- FeaturesCrown Molding, Double Vanity, Entrance Foyer 2 Story, High Ceilings 9 ft Upper, High Ceilings 10 ft Main, High Speed Internet, Tray Ceiling(s), Walk-In Closet(s)
- KitchenCabinets Stain, Kitchen Island, Pantry Walk-In, Stone Counters, View to Family Room
- AppliancesDishwasher, Disposal, Electric Oven/Range/Countertop, Gas Cooktop, Gas Water Heater, Microwave, Range Hood, Tankless Water Heater
- HVACCeiling Fan(s), Central Air, Electric, Zoned
- Fireplaces1
- Fireplace DescriptionFactory Built, Gas Starter, Great Room
Interior Details
- StyleCraftsman
- ConstructionBlown-In Insulation, Brick, Fiber Cement
- Built In2025
- StoriesArray
- ParkingAttached, Driveway, Garage, Garage Door Opener, Garage Faces Front, Kitchen Level
- FeaturesLighting, Private Entrance, Private Yard
- ServicesHomeowners Association, Near Schools, Near Shopping, Near Trails/Greenway
- UtilitiesCable Available, Electricity Available, Natural Gas Available, Phone Available, Sewer Available, Underground Utilities, Water Available
- SewerPublic Sewer
- Lot DescriptionBack Yard, Landscaped
- Lot Dimensions78x173x78x173
- Acres0.31
Exterior Details
Listing Provided Courtesy Of: Loren Realty, LLC. 404-805-3001

This property information delivered from various sources that may include, but not be limited to, county records and the multiple listing service. Although the information is believed to be reliable, it is not warranted and you should not rely upon it without independent verification. Property information is subject to errors, omissions, changes, including price, or withdrawal without notice.
For issues regarding this website, please contact Eyesore at 678.692.8512.
Data Last updated on December 9, 2025 4:03pm
















