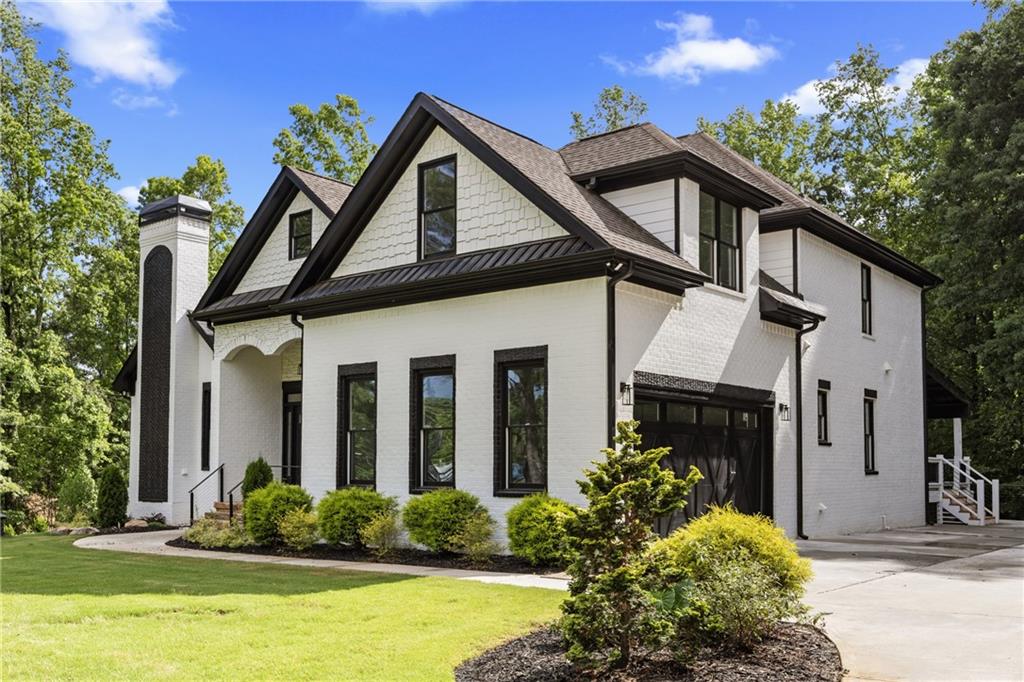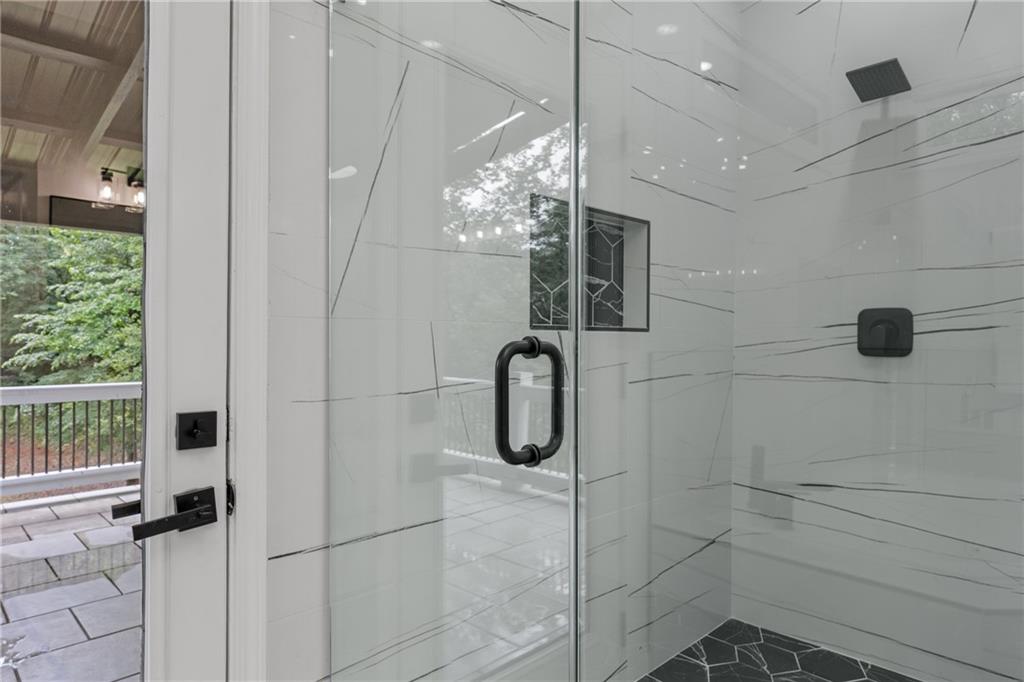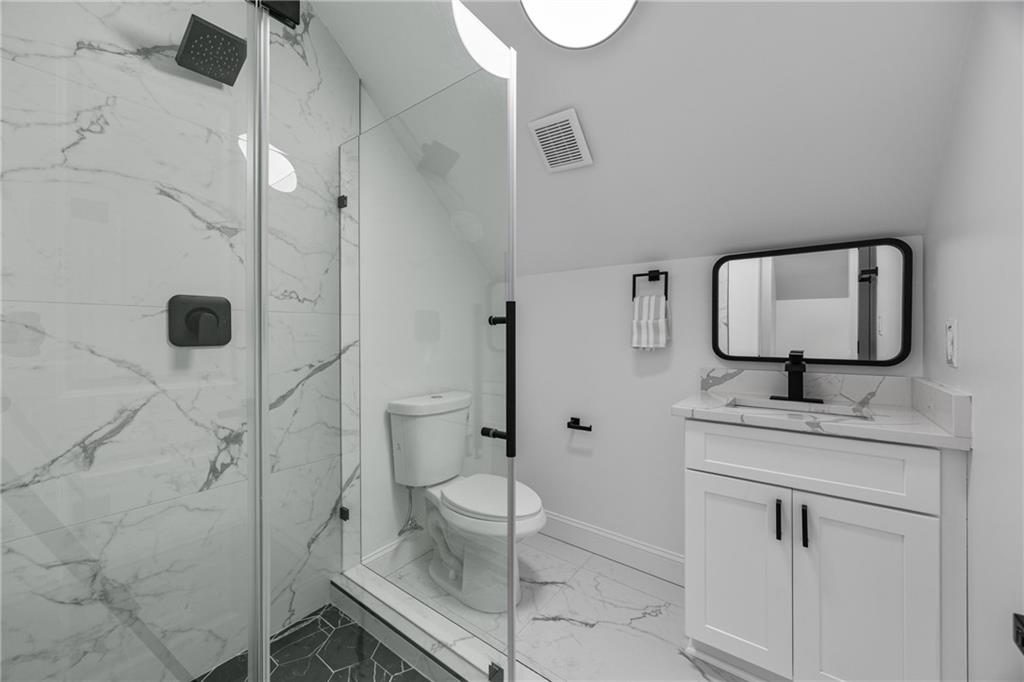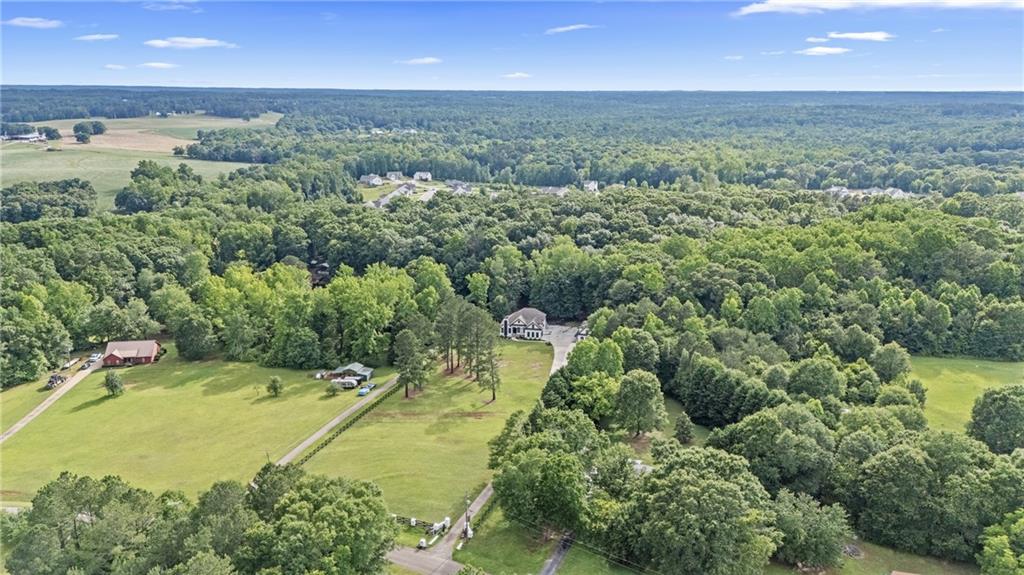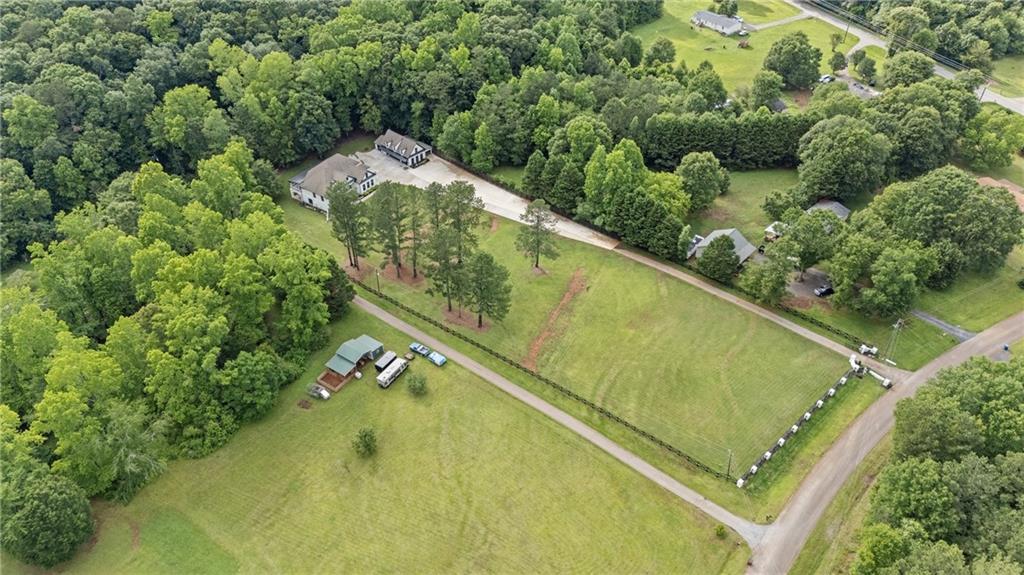1217 Cabin Bridge Road
Bethlehem, GA 30620
$1,650,000
Welcome to Cabin Bridge Manor, a Private Estate Where Elegance Embraces Tranquility. Behind the gates of this breathtaking 6.13-acre retreat, lies a fully renovated, 7-bedroom, 5.5-bathroom estate that blends refined sophistication with the peacefulness of nature. Designed for those who value space, luxury, and privacy. The main-level owner's retreat invites you to unwind in your own private sanctuary, complete with a romantic fireplace and a spa-inspired en-suite bath. Entertain in effortless style with an open concept living space that flows seamlessly into the chef’s kitchen, featuring custom cabinetry, high-end appliances, and designer finishes and out to the expansive covered patio ideal for al fresco dining and unforgettable gatherings. The fully finished basement offers the ultimate in flexibility, featuring a private entrance, full kitchen, spacious living area, making it an ideal setup for multigenerational living, in-law accommodations, or an income-producing short-term rental. Outdoors, endless possibilities awaits, explore horseback riding, build a dreamy pool oasis, host events under the stars, or cultivate your own private garden. Perfect for horse lovers or anyone who appreciates the agricultural side of life, this sprawling estate offers ample space to create your own equestrian or hobby farm retreat. The detached 3-car garage includes a finished bonus loft above an inspiring space for a media room, art studio, or guest quarters. Rarely does a property of this caliber become available in Barrow County, offering the perfect balance of luxury, land, and lifestyle. Some photos have been virtually staged to show the potential of the space.
- SubdivisionCovered Bridge
- Zip Code30620
- CityBethlehem
- CountyBarrow - GA
Location
- ElementaryBethlehem - Barrow
- JuniorWestside - Barrow
- HighApalachee
Schools
- StatusActive
- MLS #7589734
- TypeResidential
MLS Data
- Bedrooms7
- Bathrooms5
- Half Baths1
- Bedroom DescriptionMaster on Main, Oversized Master
- RoomsBasement, Bathroom, Bedroom, Bonus Room, Family Room
- BasementExterior Entry, Finished, Finished Bath, Full, Interior Entry
- FeaturesCrown Molding, Double Vanity, Entrance Foyer, High Ceilings 10 ft Main, Walk-In Closet(s)
- KitchenBreakfast Bar, Cabinets White, Eat-in Kitchen, Second Kitchen
- AppliancesDishwasher, Disposal, Gas Cooktop, Microwave
- HVACCeiling Fan(s), Central Air
- Fireplaces2
- Fireplace DescriptionFamily Room, Master Bedroom
Interior Details
- StyleTraditional
- ConstructionBrick, Wood Siding
- Built In2012
- StoriesArray
- ParkingDetached, Driveway, Garage, Garage Faces Side
- UtilitiesCable Available, Electricity Available, Natural Gas Available
- SewerPublic Sewer
- Lot DescriptionBack Yard, Front Yard, Landscaped, Wooded
- Lot Dimensionsx
- Acres6.13
Exterior Details
Listing Provided Courtesy Of: Indigo Road Realty, LLC 770-851-7638

This property information delivered from various sources that may include, but not be limited to, county records and the multiple listing service. Although the information is believed to be reliable, it is not warranted and you should not rely upon it without independent verification. Property information is subject to errors, omissions, changes, including price, or withdrawal without notice.
For issues regarding this website, please contact Eyesore at 678.692.8512.
Data Last updated on August 22, 2025 1:22am

