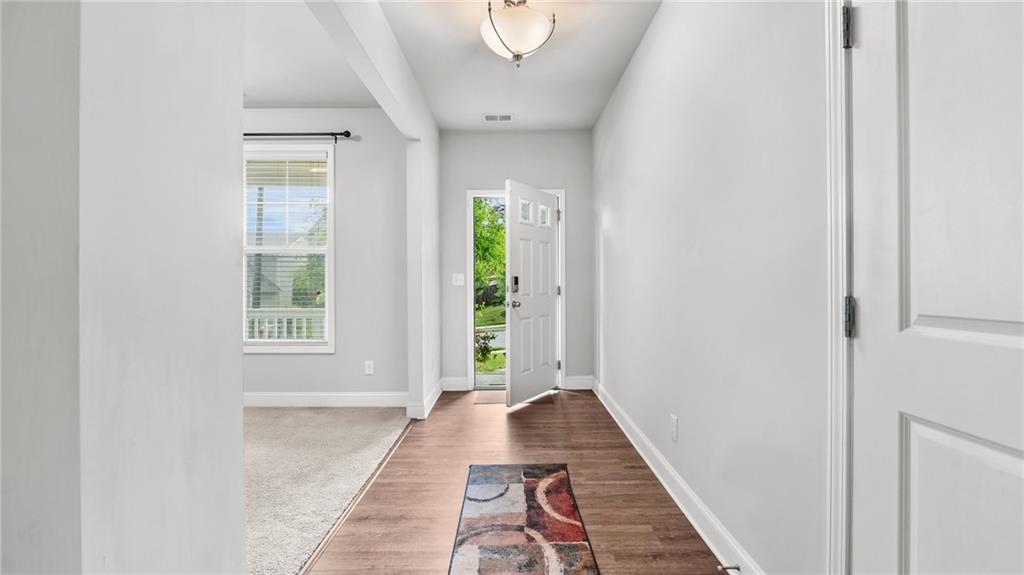2013 Chesley Drive
Austell, GA 30106
$450,000
Charming 4-Bedroom Home in Anderson Park South Nestled in the desirable Anderson Park South community, this meticulously maintained 4-bedroom, 2.5-bathroom residence offers 2,056 sq. ft. of comfortable living space on a 0.14-acre lot. Built in 2018, the home combines modern amenities with classic appeal. Spacious Layout: The open-concept design seamlessly connects the living, dining, and kitchen areas, providing an ideal setting for both relaxation and entertaining.Gourmet Kitchen: Equipped with stainless steel appliances, including a dishwasher and microwave, complemented by ample cabinetry and counter space.Cozy Living Room: Features a gas starter fireplace, perfect for cozy evenings. Comfortable Bedrooms: Each bedroom is fitted with ceiling fans to ensure year-round comfort. Master Suite: Includes a walk-in closet and an en-suite bathroom with a separate shower and soaking tub. Additional Features: Full Unfinished Basement: Offers potential for expansion, with possibilities for additional bedrooms, living space, and a full bathroom. Security System: Equipped with three cameras for enhanced peace of mind. HOA Amenities: Annual fee of $650 includes maintenance of common area Location & Schools: situated in the 30106 ZIP code, the property is within the Cobb County School District, with Clarkdale Elementary, Garrett Middle, and South Cobb High Schools nearby. The neighborhood offers a tranquil setting with easy access to parks, shopping, and major highways. This home presents a unique opportunity to own a modern property in a sought-after community. Don't miss the chance to make 2013 Chesley Drive your new home. Schedule a showing today! ALL OFFERS WILL BE CONSIDERED. Let’s make a deal! Rapid Mortgage lender, Brian Finley is offering a Lender Funded 1/0 Buydown to all buyers that use him for lending. 1% lower interest rate at zero cost to your buyer along with no lender fee refinance with Rapid Refi Lifetime Promise when rates drop!
- SubdivisionAnderson Park South
- Zip Code30106
- CityAustell
- CountyCobb - GA
Location
- ElementaryClarkdale
- JuniorGarrett
- HighSouth Cobb
Schools
- StatusActive
- MLS #7589737
- TypeResidential
MLS Data
- Bedrooms4
- Bathrooms2
- Half Baths1
- Bedroom DescriptionOversized Master
- RoomsBasement, Den
- BasementFull, Unfinished
- FeaturesCrown Molding, Entrance Foyer, High Speed Internet, Tray Ceiling(s), Walk-In Closet(s)
- KitchenCabinets Stain, Kitchen Island, Other Surface Counters, Pantry Walk-In, View to Family Room
- AppliancesDishwasher, Disposal, Dryer, Electric Cooktop, Electric Oven/Range/Countertop, Electric Range
- HVACCentral Air
- Fireplaces1
- Fireplace DescriptionFactory Built, Living Room
Interior Details
- StyleTraditional
- ConstructionBrick Front, HardiPlank Type
- Built In2018
- StoriesArray
- ParkingGarage, Garage Door Opener, Garage Faces Front
- ServicesSidewalks
- UtilitiesCable Available, Electricity Available, Sewer Available, Underground Utilities, Water Available
- SewerPublic Sewer
- Lot DescriptionBack Yard, Sloped, Steep Slope
- Lot Dimensions6098
- Acres0.14
Exterior Details
Listing Provided Courtesy Of: NorthGroup Real Estate 404-383-6616

This property information delivered from various sources that may include, but not be limited to, county records and the multiple listing service. Although the information is believed to be reliable, it is not warranted and you should not rely upon it without independent verification. Property information is subject to errors, omissions, changes, including price, or withdrawal without notice.
For issues regarding this website, please contact Eyesore at 678.692.8512.
Data Last updated on February 20, 2026 5:35pm


































