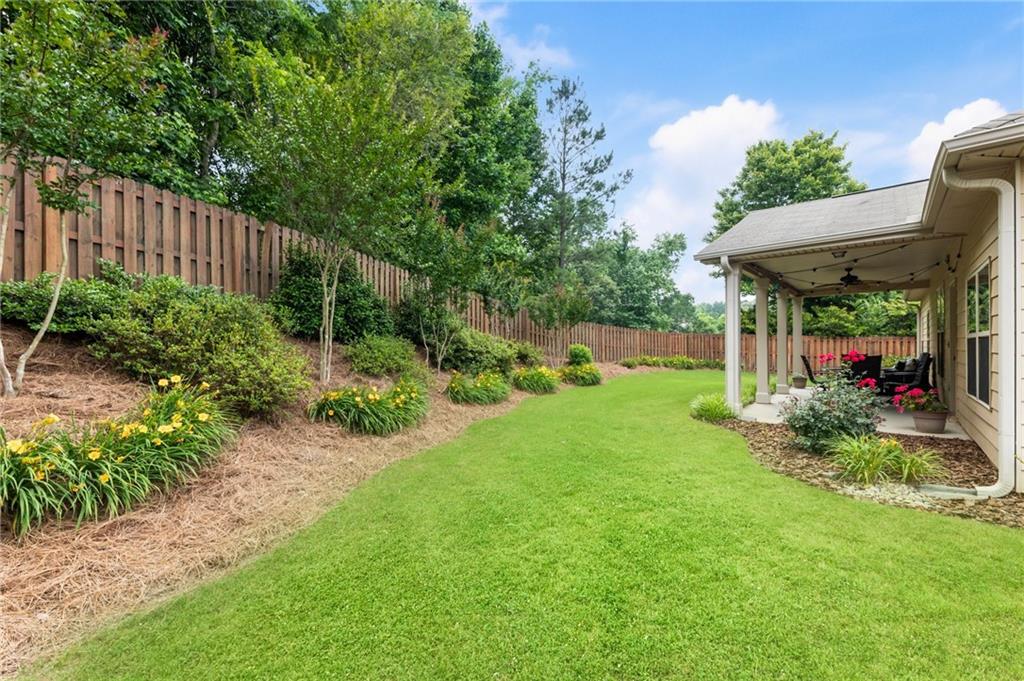1650 Walking Horse Trail
Cumming, GA 30041
$525,000
Welcome to 1650 Walking Horse Trail — a rare find in Cumming’s desirable Saddlebrook neighborhood! This beautifully crafted ranch home showcases a charming craftsman-style exterior and an open, light-filled floorplan designed for today’s lifestyle. Step inside to a bright and spacious dining room with elegant coffered ceilings, complemented by gleaming hardwood floors that flow throughout the main living spaces. The heart of the home is the stunning kitchen, featuring rich dark-stained cabinetry, granite countertops, stainless steel appliances (including double ovens and a built-in microwave), a full walk-in pantry, and a casual dining area. The open-concept design seamlessly connects the kitchen to the inviting living room, complete with a cozy stacked stone fireplace — perfect for everyday living and entertaining. The private primary suite overlooks the lush backyard and offers a spa-inspired bath with a custom-tiled walk-in shower with pebble flooring, a deep soaking tub, double vanities, and a spacious custom closet system. A thoughtfully designed split-bedroom layout includes two additional bedrooms, each with generous closets, and a well-appointed full bath with double vanities and a tub/shower combination. A convenient half bath is also located on the main level. Step outside to enjoy the tranquil, covered patio with ceiling fan, which opens to a professionally landscaped, fenced backyard — a true oasis with treelined views, no direct sightlines into neighboring homes, and a vibrant array of roses, daylilies, crepe myrtles, azaleas, and a lush green lawn. Saddlebrook offers an exceptional lifestyle with a zero-entry pool, playground, little library, and over a mile of walking and nature trails. Tucked away from the hustle and bustle, yet just 1-2 miles from upscale shopping, dining, entertainment, GA 400, and Northside Forsyth Hospital, this location provides the perfect blend of serenity and convenience.
- SubdivisionSaddlebrook
- Zip Code30041
- CityCumming
- CountyForsyth - GA
Location
- ElementaryMashburn
- JuniorLakeside - Forsyth
- HighForsyth Central
Schools
- StatusPending
- MLS #7589823
- TypeResidential
MLS Data
- Bedrooms3
- Bathrooms2
- Half Baths1
- Bedroom DescriptionMaster on Main, Oversized Master, Split Bedroom Plan
- FeaturesCoffered Ceiling(s), Crown Molding, Double Vanity, Entrance Foyer, High Ceilings 9 ft Main, High Speed Internet, Tray Ceiling(s), Walk-In Closet(s)
- KitchenBreakfast Bar, Cabinets Stain, Eat-in Kitchen, Kitchen Island, Pantry, Solid Surface Counters, View to Family Room
- AppliancesDishwasher, Double Oven, Dryer, Gas Cooktop, Gas Water Heater, Microwave, Self Cleaning Oven, Washer
- HVACCeiling Fan(s), Central Air
- Fireplaces1
- Fireplace DescriptionFamily Room, Gas Log, Gas Starter
Interior Details
- StyleCraftsman, Ranch
- ConstructionBrick, Cement Siding
- Built In2013
- StoriesArray
- ParkingAttached, Garage, Garage Faces Front
- FeaturesPrivate Entrance, Private Yard, Rain Gutters
- ServicesClubhouse, Homeowners Association, Near Schools, Near Shopping, Near Trails/Greenway, Playground, Pool, Sidewalks, Street Lights
- UtilitiesCable Available, Electricity Available, Natural Gas Available, Sewer Available, Underground Utilities, Water Available
- SewerPublic Sewer
- Lot DescriptionBack Yard, Landscaped, Level, Private, Sprinklers In Front, Sprinklers In Rear
- Lot Dimensionsx
- Acres0.21
Exterior Details
Listing Provided Courtesy Of: Ansley Real Estate| Christie's International Real Estate 770-284-9900

This property information delivered from various sources that may include, but not be limited to, county records and the multiple listing service. Although the information is believed to be reliable, it is not warranted and you should not rely upon it without independent verification. Property information is subject to errors, omissions, changes, including price, or withdrawal without notice.
For issues regarding this website, please contact Eyesore at 678.692.8512.
Data Last updated on July 5, 2025 12:32pm







































