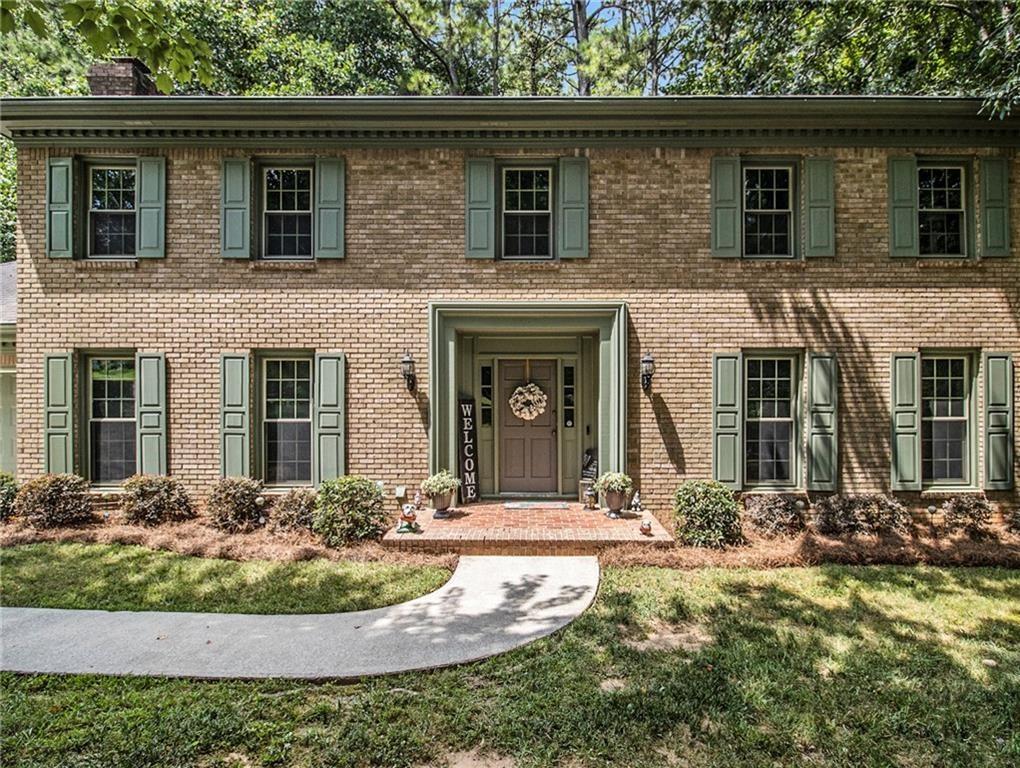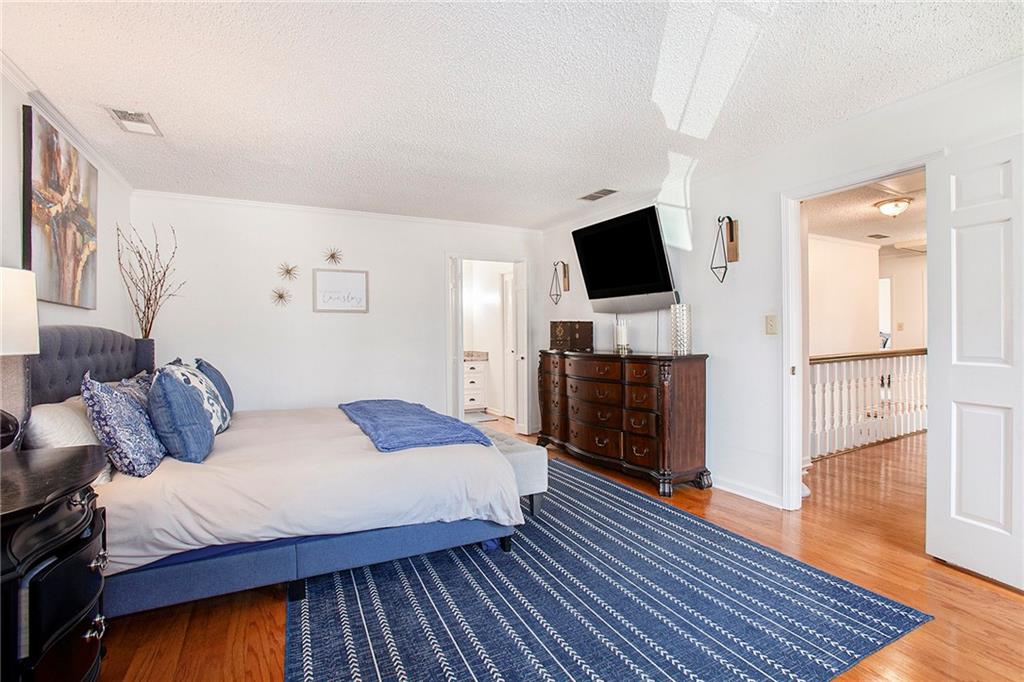2982 Huntshire Place
Atlanta, GA 30340
$599,900
Instant Equity Opportunity! Tucked away on a quiet, tree-lined street just outside the perimeter, this charming 4-bedroom, 2.5-bath home offers incredible value, space, and privacy – all just minutes from I-285, I-85/75, Mercer, Emory, CDC, shopping, dining, and more! Step inside and feel the warmth of a well-maintained, move-in-ready home. Featuring a brand-new roof, newer HVAC, newer water heater, and a finished basement, this property is packed with upgrades and ready for your personal touch. What You'll Love: Multiple Living Areas: Enjoy mornings in the sunroom with wooded views, cozy afternoons in the family room, and relaxed evenings by the fireplace in the main living room with beautiful wood-beamed ceilings. Spacious Kitchen: A chef’s dream with granite countertops, glass tile backsplash, stainless steel appliances, and a sunny eat-in nook. Plus, a formal dining room—ideal for entertaining. Finished Basement: Includes a built-in bar and flexible space for a game room, movie night, or home gym. Outdoor Living: Grill and unwind on the deck overlooking your private, fenced-in backyard—perfect for pets or play. Generous Bedrooms: Upstairs, three large bedrooms share a full bath, while the expansive primary suite offers hardwood floors, dual closets, and a modern bath with granite counters and dual sinks. Additional perks include a two-car garage with extra storage space for tools, gear, or seasonal décor. This home truly has it all—space and unbeatable value. Don’t miss your chance to gain instant equity and live in comfort, convenience, and style. Schedule your showing today—your new home awaits!
- SubdivisionHuntshire
- Zip Code30340
- CityAtlanta
- CountyDekalb - GA
Location
- ElementaryEvansdale
- JuniorHenderson - Dekalb
- HighLakeside - Dekalb
Schools
- StatusPending
- MLS #7589840
- TypeResidential
MLS Data
- Bedrooms4
- Bathrooms2
- Half Baths1
- Bedroom DescriptionOversized Master
- RoomsBasement, Den, Dining Room, Family Room, Kitchen, Laundry, Living Room, Master Bedroom, Sun Room
- BasementDaylight, Finished, Interior Entry, Partial, Walk-Out Access
- FeaturesBeamed Ceilings, Crown Molding, Disappearing Attic Stairs, Entrance Foyer, His and Hers Closets, Walk-In Closet(s), Wet Bar
- KitchenBreakfast Room, Cabinets White, Eat-in Kitchen, Stone Counters
- AppliancesDishwasher, Disposal, Electric Cooktop, Range Hood, Refrigerator
- HVACCeiling Fan(s), Central Air
- Fireplaces1
- Fireplace DescriptionFamily Room, Gas Log, Gas Starter
Interior Details
- StyleTraditional
- ConstructionBrick 4 Sides
- Built In1975
- StoriesArray
- ParkingDriveway, Garage, Garage Door Opener, Garage Faces Front, Kitchen Level, Level Driveway
- FeaturesLighting, Private Entrance, Private Yard
- UtilitiesCable Available, Electricity Available, Natural Gas Available, Phone Available, Sewer Available, Underground Utilities, Water Available
- SewerPublic Sewer
- Lot DescriptionBack Yard, Front Yard, Private
- Lot Dimensions180 x 100
- Acres0.4
Exterior Details
Listing Provided Courtesy Of: HomeSmart 404-876-4901

This property information delivered from various sources that may include, but not be limited to, county records and the multiple listing service. Although the information is believed to be reliable, it is not warranted and you should not rely upon it without independent verification. Property information is subject to errors, omissions, changes, including price, or withdrawal without notice.
For issues regarding this website, please contact Eyesore at 678.692.8512.
Data Last updated on July 5, 2025 12:32pm



































