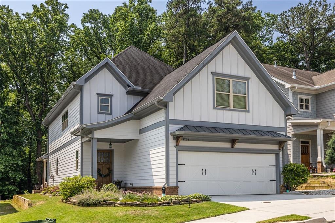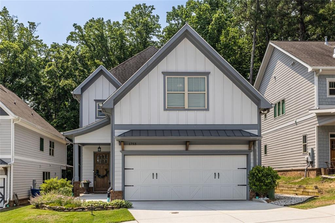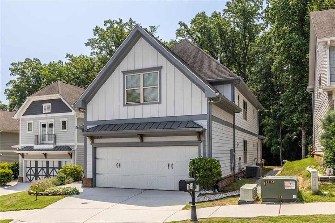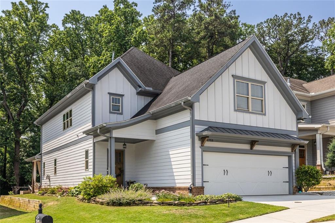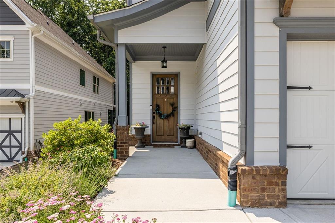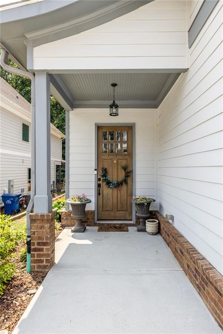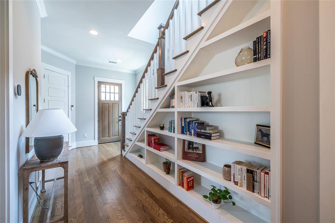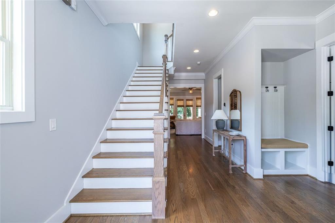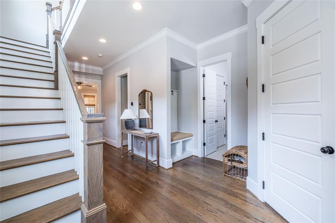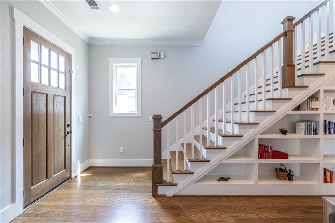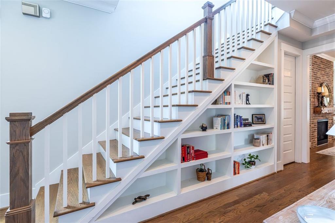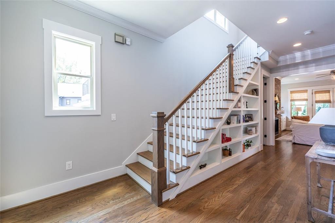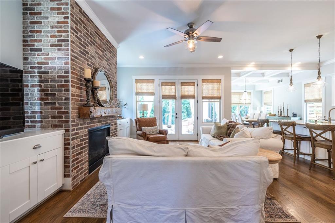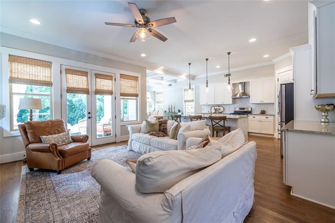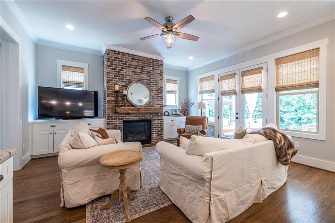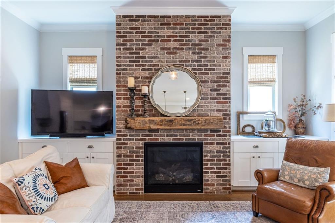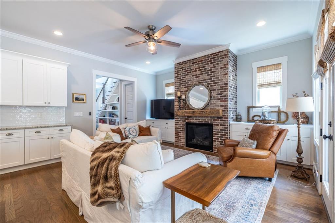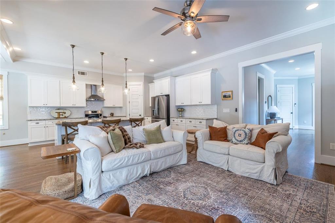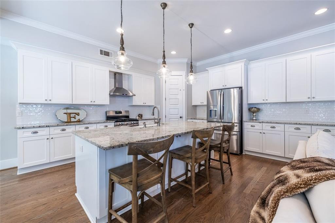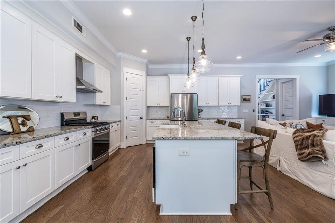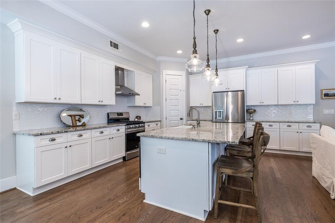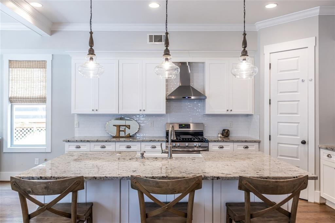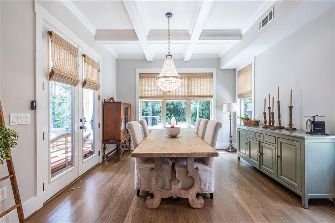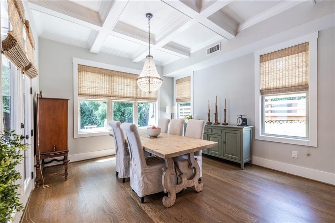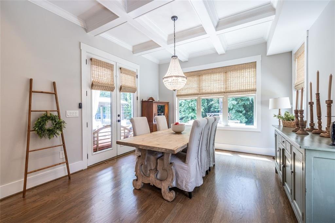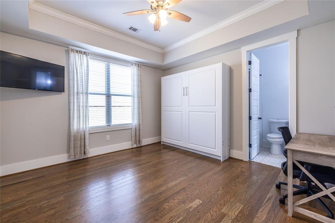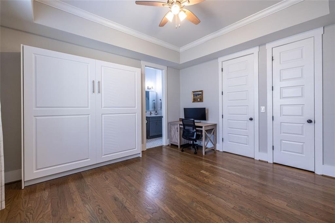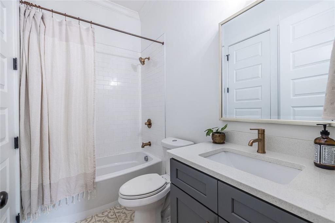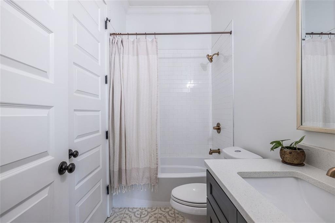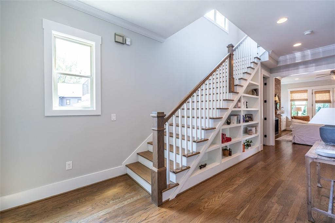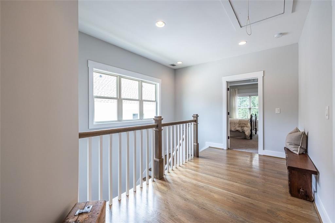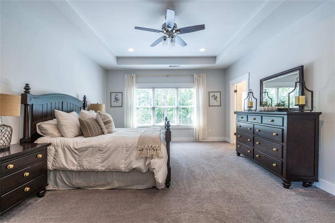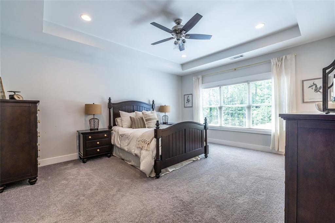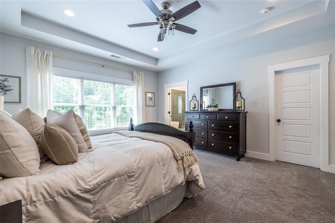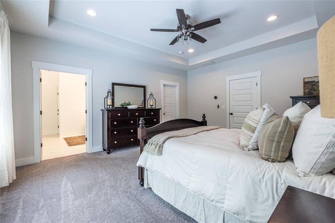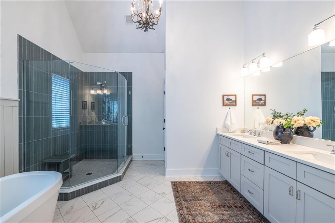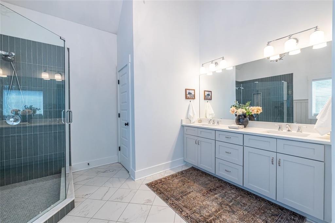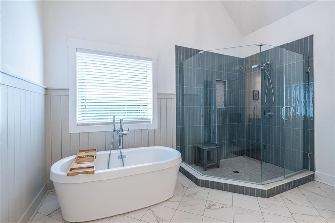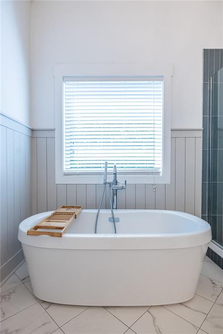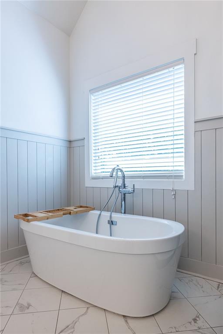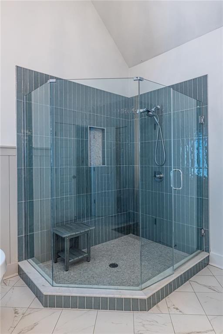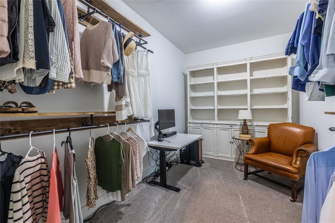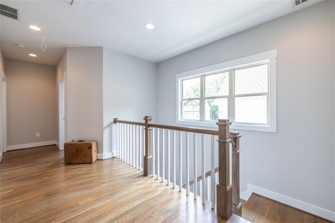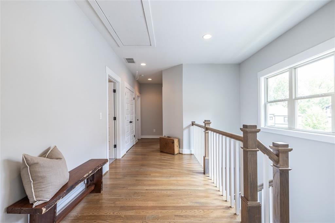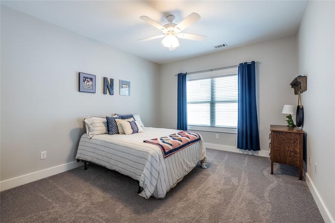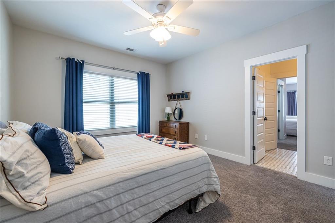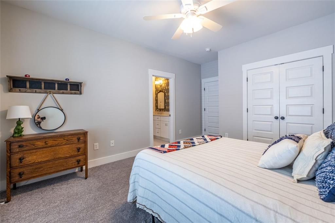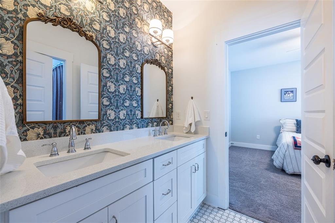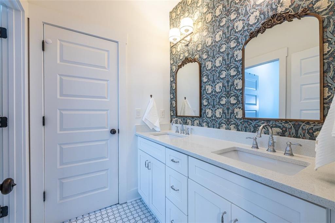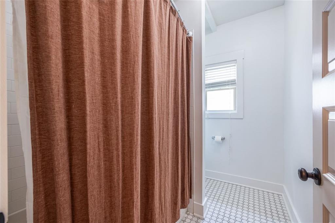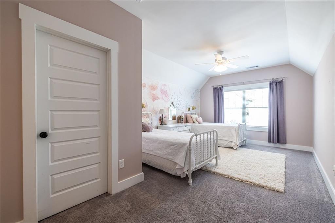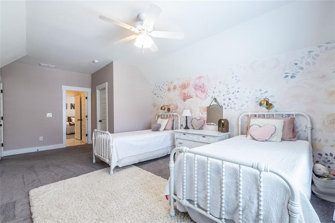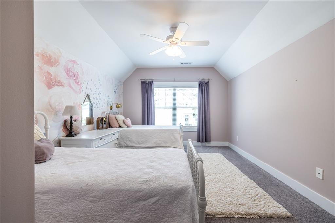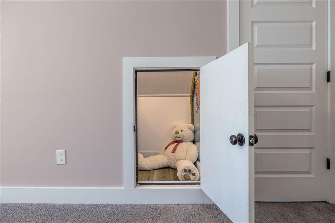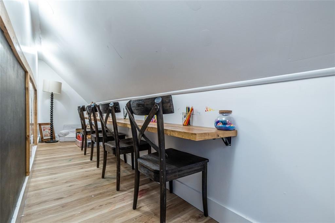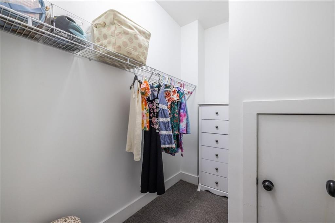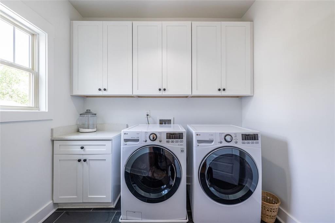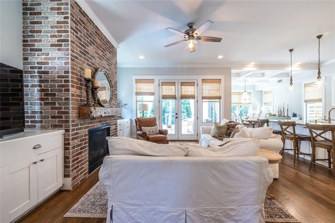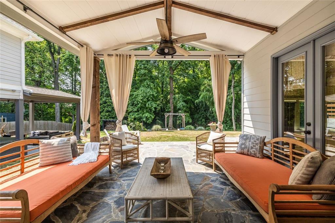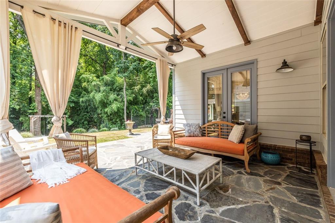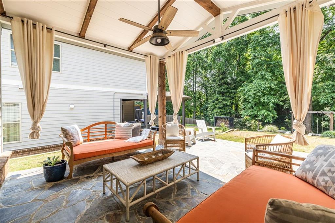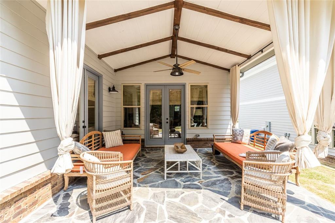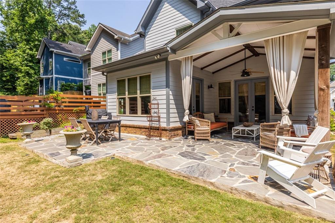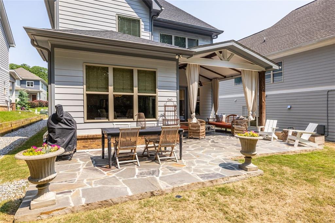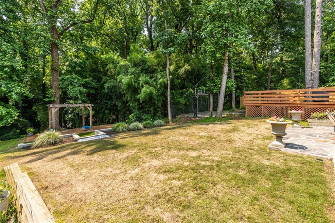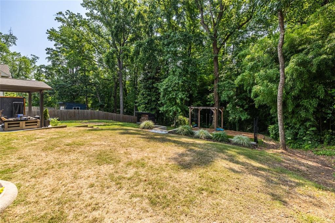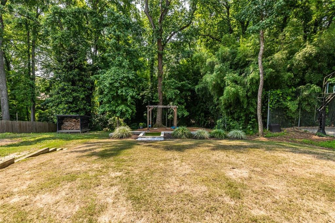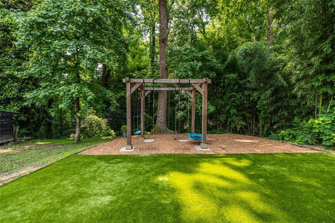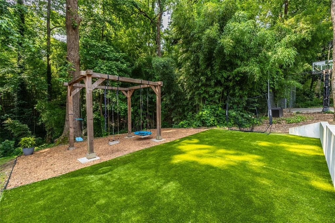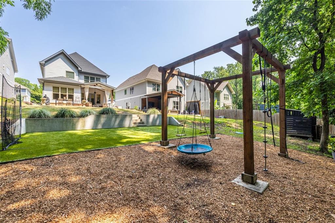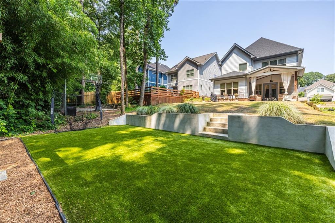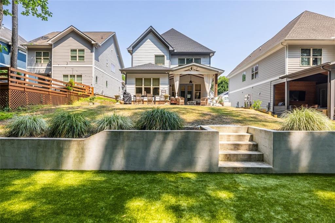1753 Russell Street SE
Atlanta, GA 30316
$699,900
NEW PRICE! Charming Farmhouse-Style Craftsman in East Atlanta! Nestled in a quiet cul-de-sac within one of Atlanta’s most desirable neighborhoods, this beautifully crafted farmhouse-style home blends timeless design with modern comfort. Built in 2017, the home features tall ceilings and gleaming hardwood floors throughout the main level. The open-concept floor plan is flooded with natural light, seamlessly connecting the spacious living room, dining area, and gourmet kitchen. The kitchen is a chef’s dream, complete with a large center island, farmhouse sink, ample counter space, and abundant storage. French doors open onto a peaceful covered porch, creating an effortless indoor-outdoor living experience. A generously sized bedroom and full bathroom are located on the main level—perfect for guests or a home office. Upstairs, the luxurious primary suite awaits with a large walk-in closet and a spa-inspired en suite bath featuring a soaking tub and an expansive walk-in shower. Also on the second level are two additional bedrooms joined by a Jack and Jill bathroom with dual vanities and a private tub/shower room. A charming fourth bedroom includes a whimsical secret door leading to a delightful kids’ arts and crafts room. Step outside to find a wraparound patio perfect for entertaining, complete with alfresco dining space and a spacious backyard that opens to serene wooded views. A play structure sits at the rear of the lot on a soft astroturf surface, offering a perfect play space for little ones. Additional highlights include a two-car garage and zoning for the highly sought-after Burgess-Peterson Academy. Conveniently located near the Village, Edgewood, Madison Yards, the Beltline and major highways. Don’t miss your chance to make this exceptional home your own. WELCOME HOME!
- SubdivisionEast Atlanta
- Zip Code30316
- CityAtlanta
- CountyDekalb - GA
Location
- ElementaryBurgess-Peterson
- JuniorMartin L. King Jr.
- HighMaynard Jackson
Schools
- StatusPending
- MLS #7589952
- TypeResidential
MLS Data
- Bedrooms4
- Bathrooms3
- Bedroom DescriptionOversized Master
- RoomsAttic, Laundry
- FeaturesBookcases, Entrance Foyer, High Ceilings 10 ft Main, High Speed Internet, Walk-In Closet(s)
- KitchenCabinets White, Kitchen Island, Pantry, Solid Surface Counters, View to Family Room
- AppliancesDishwasher, Gas Range
- HVACCeiling Fan(s), Central Air
- Fireplaces1
- Fireplace DescriptionLiving Room
Interior Details
- StyleCraftsman
- ConstructionHardiPlank Type
- Built In2017
- StoriesArray
- ParkingDriveway, Garage, Garage Faces Front, Level Driveway
- ServicesHomeowners Association, Near Trails/Greenway, Sidewalks, Street Lights, Near Public Transport, Near Schools, Near Shopping
- UtilitiesCable Available, Electricity Available, Natural Gas Available, Sewer Available, Water Available
- SewerPublic Sewer
- Lot DescriptionCul-de-sac Lot, Back Yard, Level, Wooded
- Lot Dimensions45 x 300 x 58 x 270
- Acres0.3
Exterior Details
Listing Provided Courtesy Of: Keller Knapp 404-370-0092

This property information delivered from various sources that may include, but not be limited to, county records and the multiple listing service. Although the information is believed to be reliable, it is not warranted and you should not rely upon it without independent verification. Property information is subject to errors, omissions, changes, including price, or withdrawal without notice.
For issues regarding this website, please contact Eyesore at 678.692.8512.
Data Last updated on October 4, 2025 8:47am
