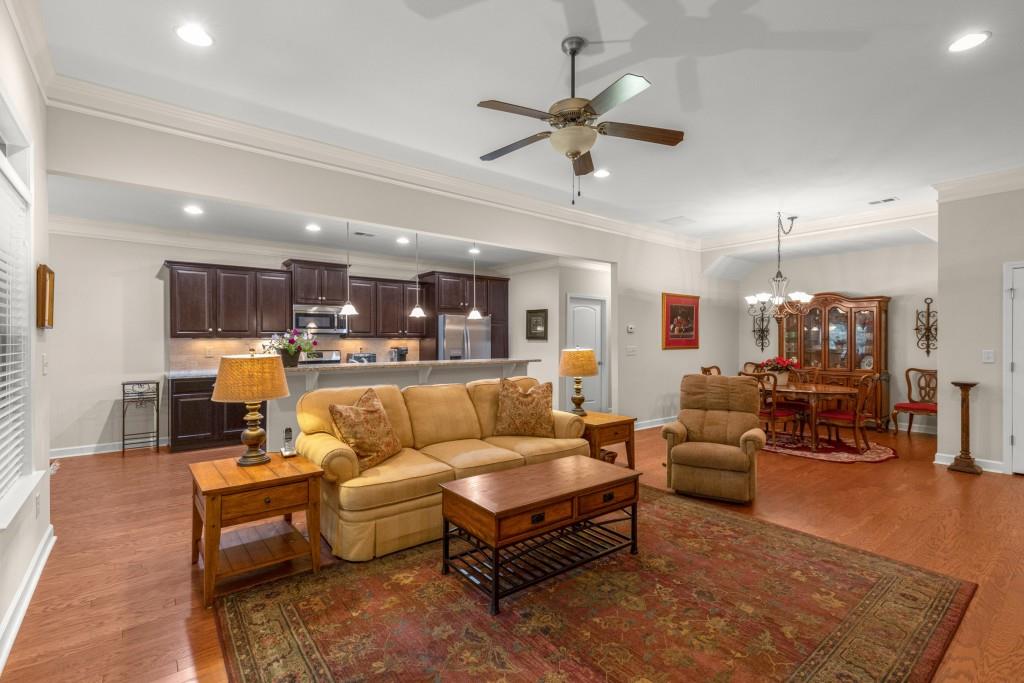325 Ridge Hill Circle #3
Marietta, GA 30064
$525,000
Welcome home to the most sought-after floor plan in Marietta's gated, active adult community of Chestnut Ridge. Featuring 4 bedrooms and 3.5 bathrooms, this end unit residence lives like a single-family home, yet offers the convenience of maintenance-free living. Upon entry, enjoy the unit's gracious-sized living areas to include a fireside family room complete with 10-foot ceilings, built-in bookshelves, and French doors opening onto the covered veranda. The chef's kitchen offers wood cabinetry, granite counters, stainless appliances, and a large island with open sightlines onto the breakfast room, family room, and formal dining room. A private study/secondary bedroom, guest suite, and oversized primary suite with spa-like bath and walk-in closet comprise the unit's main level. Upstairs, the oversized bedroom with private bath make for an excellent bonus retreat. Throughout the unit are generous-sized closets providing ample storage opportunities. Equipped with a 2-car garage and a short walk to the community club house featuring a gym, gathering space, and pool, this property provides an excellent lifestyle for those looking to downsize. Mere minutes to shopping, restaurants, and Downtown Marietta, the location is unmatched. Call today to learn more about this special property.
- SubdivisionChestnut Ridge Of West Cobb
- Zip Code30064
- CityMarietta
- CountyCobb - GA
Location
- ElementaryStill
- JuniorLovinggood
- HighHillgrove
Schools
- StatusPending
- MLS #7589953
- TypeCondominium & Townhouse
- SpecialActive Adult Community
MLS Data
- Bedrooms4
- Bathrooms3
- Half Baths1
- Bedroom DescriptionMaster on Main, Oversized Master
- RoomsLiving Room, Office
- FeaturesBookcases, Double Vanity, Entrance Foyer, High Ceilings 9 ft Main, High Ceilings 10 ft Main, High Speed Internet, Permanent Attic Stairs, Walk-In Closet(s)
- KitchenBreakfast Room, Cabinets Stain, Kitchen Island, Pantry, Pantry Walk-In, Stone Counters, View to Family Room
- AppliancesDishwasher, Disposal, Gas Oven/Range/Countertop, Gas Range, Gas Water Heater, Microwave, Self Cleaning Oven
- HVACCeiling Fan(s), Central Air
- Fireplaces1
- Fireplace DescriptionGreat Room
Interior Details
- StylePatio Home, Ranch, Traditional
- ConstructionStone
- Built In2013
- StoriesArray
- ParkingGarage, Garage Door Opener, Garage Faces Front, Kitchen Level, Level Driveway
- FeaturesPrivate Entrance, Private Yard
- ServicesClubhouse, Fitness Center, Gated, Homeowners Association, Near Shopping, Pool
- UtilitiesCable Available, Electricity Available, Natural Gas Available, Phone Available, Sewer Available, Underground Utilities, Water Available
- SewerPublic Sewer
- Lot DescriptionBack Yard, Cul-de-sac Lot, Level, Private, Zero Lot Line
- Acres0.05
Exterior Details
Listing Provided Courtesy Of: Atlanta Fine Homes Sotheby's International 404-237-5000

This property information delivered from various sources that may include, but not be limited to, county records and the multiple listing service. Although the information is believed to be reliable, it is not warranted and you should not rely upon it without independent verification. Property information is subject to errors, omissions, changes, including price, or withdrawal without notice.
For issues regarding this website, please contact Eyesore at 678.692.8512.
Data Last updated on July 5, 2025 12:32pm












































