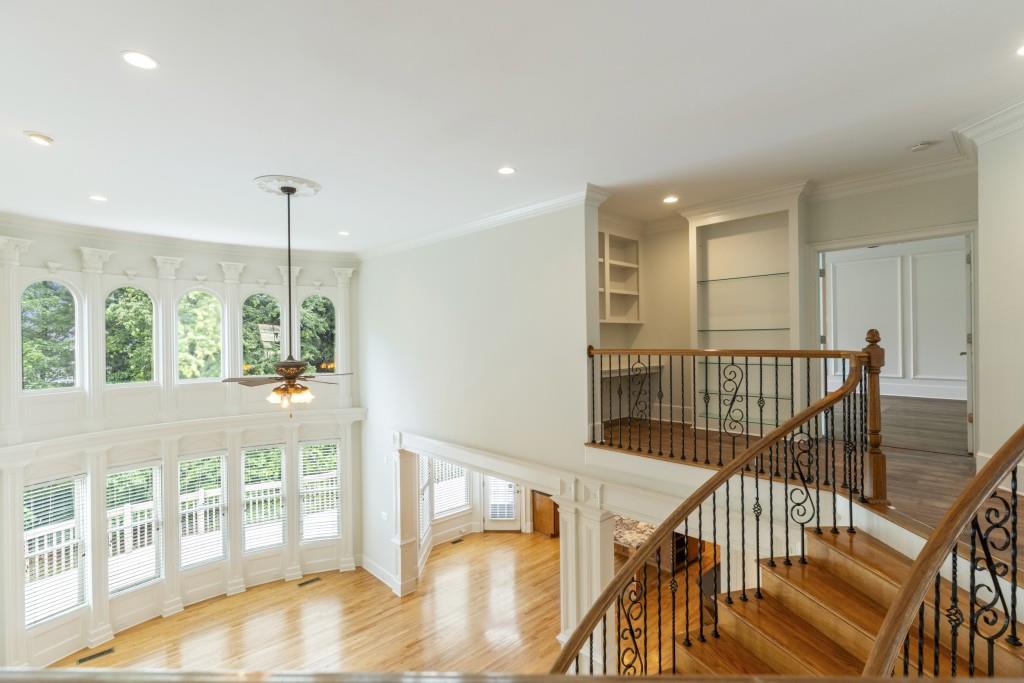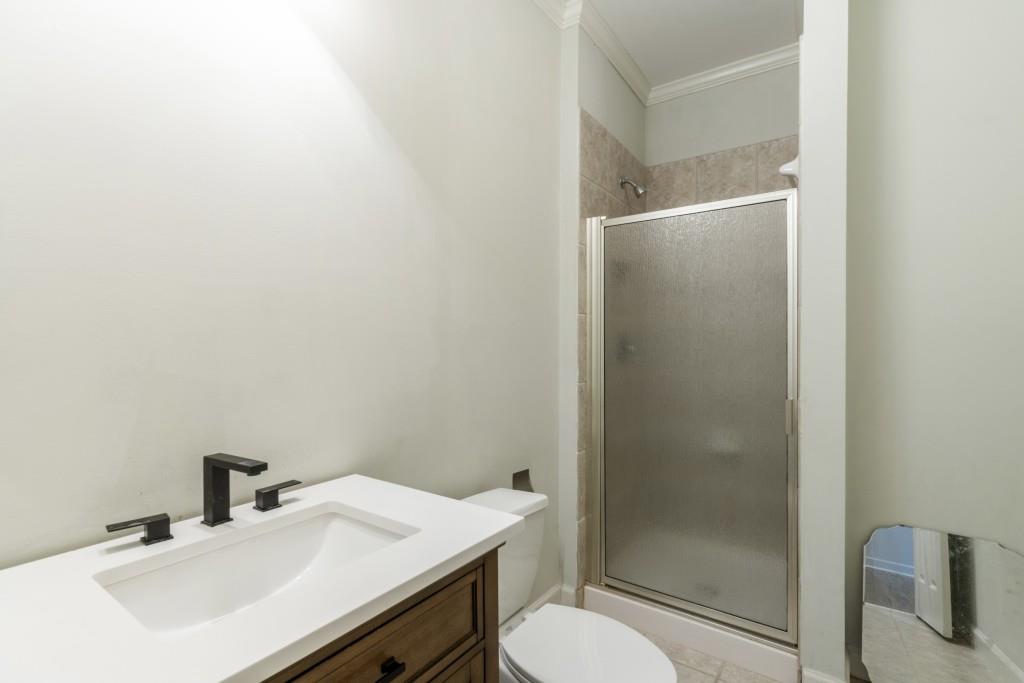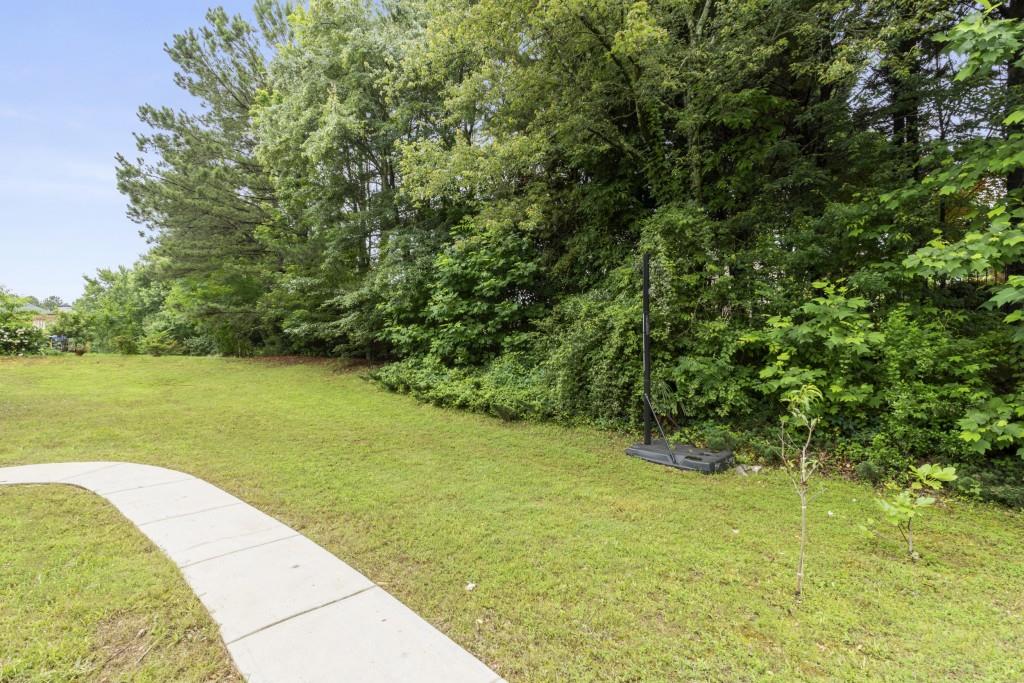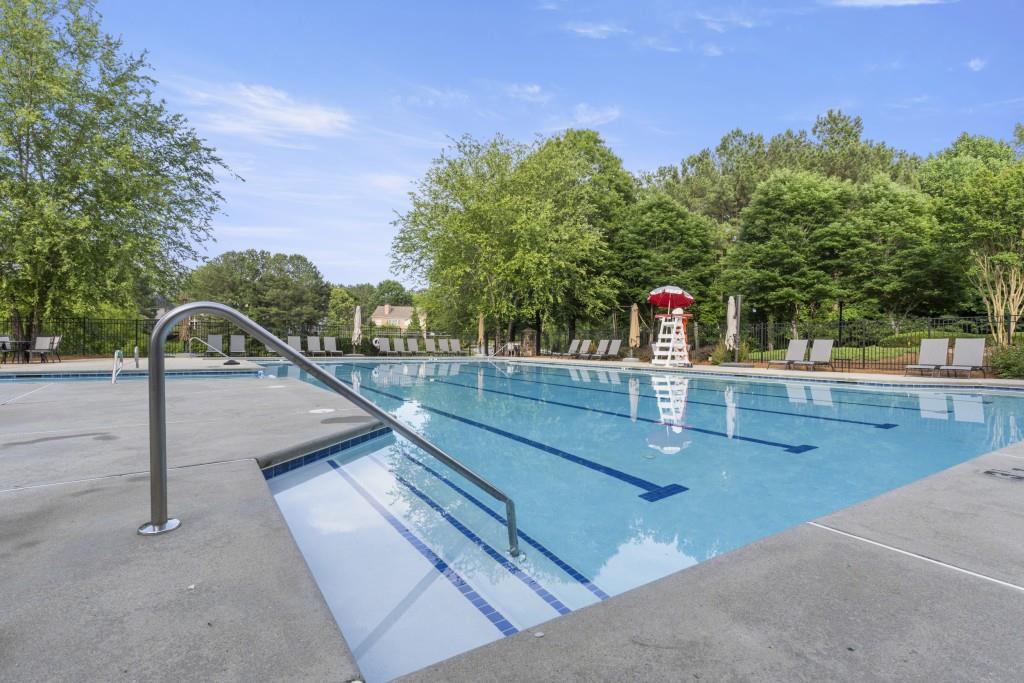1565 Briergate Drive
Duluth, GA 30097
$1,350,000
Welcome to this expansive 6-bedroom, 6.5-bath home located in a prestigious gated community with top-rated schools! The moment you step inside, you're greeted by a dramatic curved staircase with wrought iron railing -an eye-catching centerpiece of the main level. The spacious layout includes a finished basement and an additional flex room that has been used as a bedroom. No carpet anywhere just easy-to-maintain flooring throughout. The chefs kitchen features an oversized granite island, stainless steel appliances, and flows beautifully into the living area, where you'll find one of two cozy fireplaces framed by built-in bookcases. Upstairs, a second set of built-in bookcases in the hallway offers the perfect spot for a home office, study space, or library. The oversized master suite includes a large walk-in closet and a luxurious ensuite bath. Step outside to enjoy the huge back deck and private backyard ideal for relaxing or entertaining. You'll also love the long, extended driveway leading to a 3-car garage, plus the curb appeal of three sides brick and a beautiful covered front porch that welcomes you home. All this, plus amazing amenities: clubhouse, pool, tennis, playground, and just minutes from great shopping and dining.
- SubdivisionStonebrier At Sugarloaf
- Zip Code30097
- CityDuluth
- CountyGwinnett - GA
Location
- ElementaryParsons
- JuniorHull
- HighPeachtree Ridge
Schools
- StatusActive
- MLS #7589990
- TypeResidential
MLS Data
- Bedrooms6
- Bathrooms6
- Half Baths1
- Bedroom DescriptionOversized Master, Sitting Room
- RoomsComputer Room, Family Room, Living Room, Media Room
- BasementDaylight, Exterior Entry, Finished, Finished Bath, Full, Interior Entry
- FeaturesBookcases, Cathedral Ceiling(s), Double Vanity, Entrance Foyer 2 Story, High Ceilings 9 ft Lower, High Ceilings 10 ft Main, High Ceilings 10 ft Upper, High Speed Internet, Vaulted Ceiling(s), Walk-In Closet(s)
- KitchenCabinets Stain, Pantry Walk-In, Stone Counters, View to Family Room
- AppliancesDishwasher, Disposal, Electric Oven/Range/Countertop, Gas Cooktop, Microwave, Refrigerator, Self Cleaning Oven
- HVACCeiling Fan(s), Central Air, Electric, Zoned
- Fireplaces2
- Fireplace DescriptionBasement, Factory Built, Family Room
Interior Details
- StyleTraditional
- ConstructionBrick 3 Sides, Stucco
- Built In2005
- StoriesArray
- ParkingGarage, Garage Faces Side, Kitchen Level, Level Driveway
- FeaturesPrivate Entrance, Private Yard, Rain Gutters, Rear Stairs
- ServicesClubhouse, Fitness Center, Gated, Homeowners Association, Lake, Near Schools, Near Shopping, Playground, Pool, Sidewalks, Street Lights
- UtilitiesCable Available, Electricity Available, Natural Gas Available, Underground Utilities, Water Available
- SewerPublic Sewer
- Lot DescriptionBack Yard, Front Yard, Landscaped, Level
- Lot Dimensions101 x 150 x 101 x 150
- Acres0.34
Exterior Details
Listing Provided Courtesy Of: RE/MAX Tru 770-502-6232

This property information delivered from various sources that may include, but not be limited to, county records and the multiple listing service. Although the information is believed to be reliable, it is not warranted and you should not rely upon it without independent verification. Property information is subject to errors, omissions, changes, including price, or withdrawal without notice.
For issues regarding this website, please contact Eyesore at 678.692.8512.
Data Last updated on December 9, 2025 4:03pm




























































































