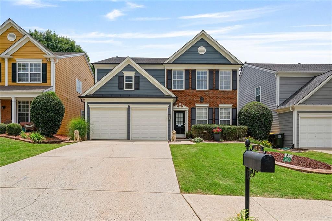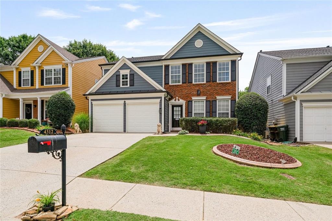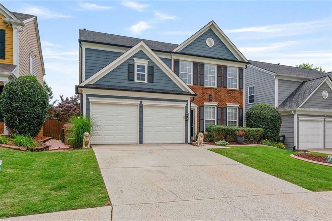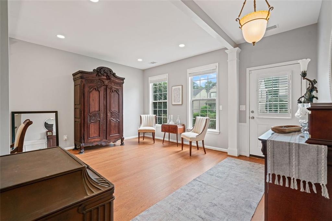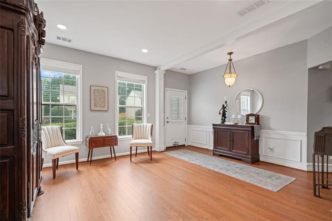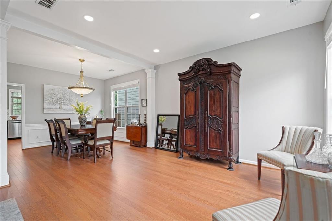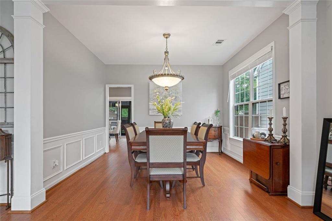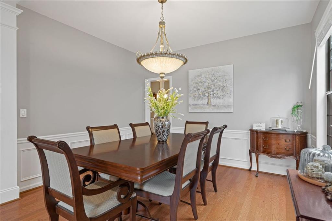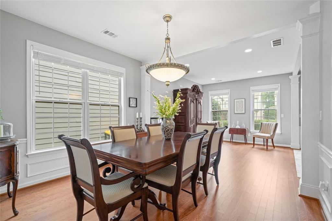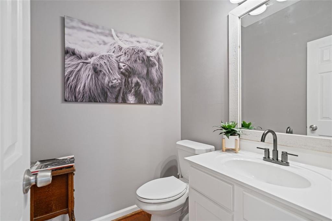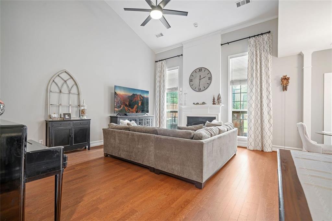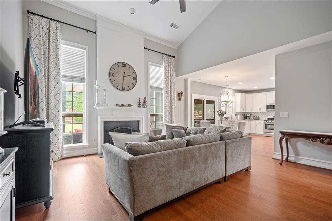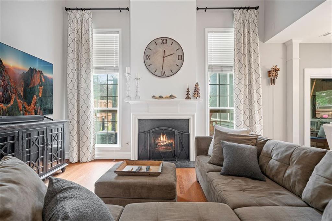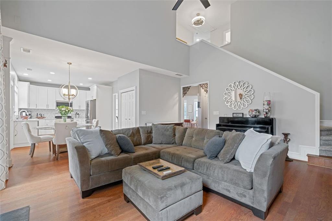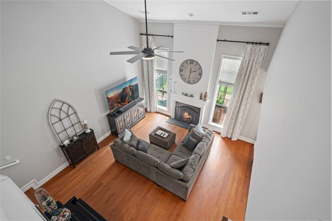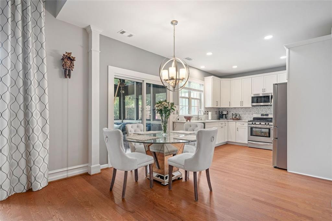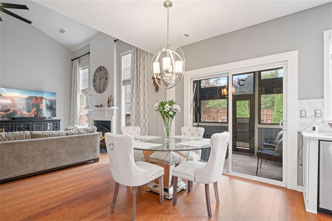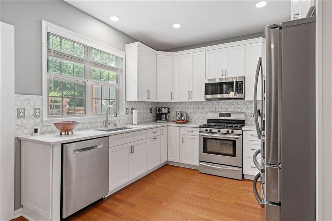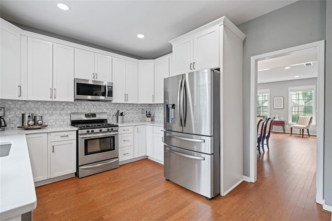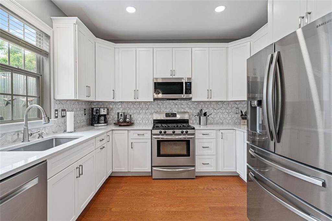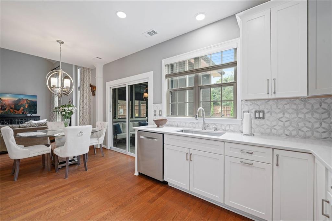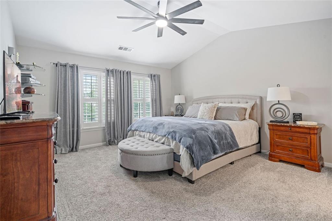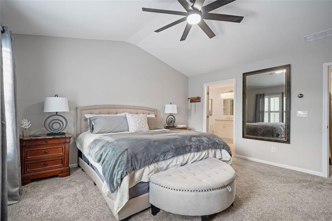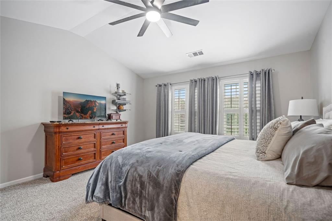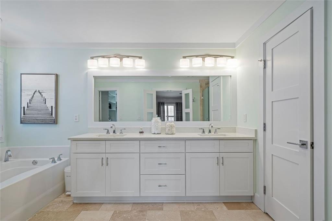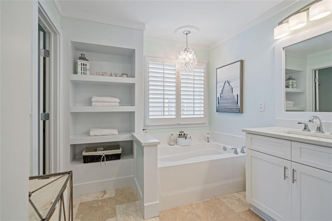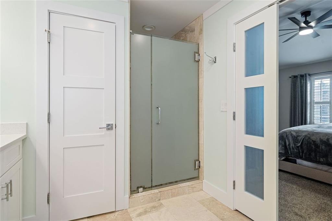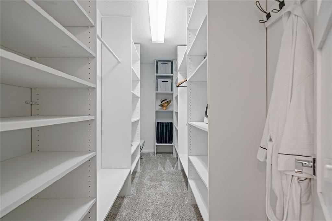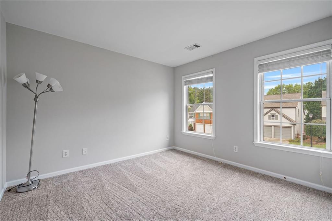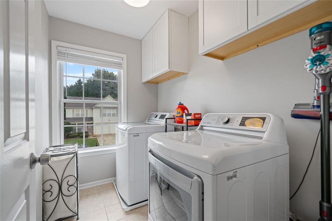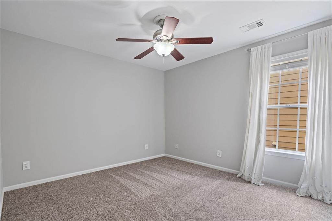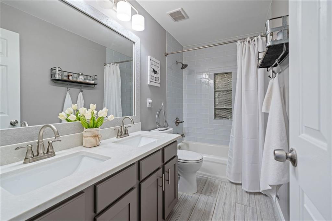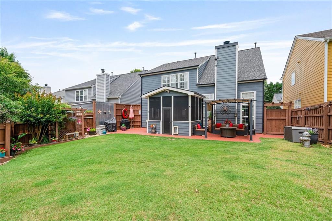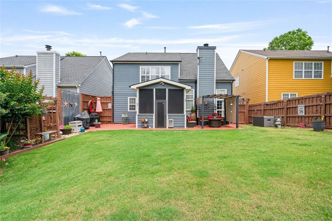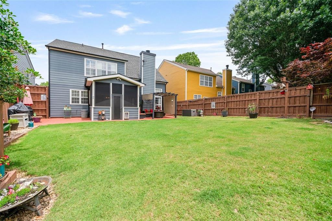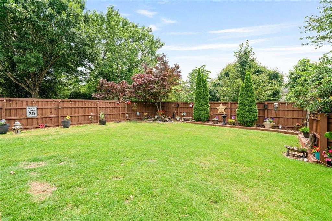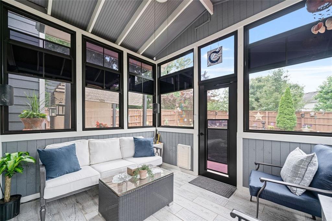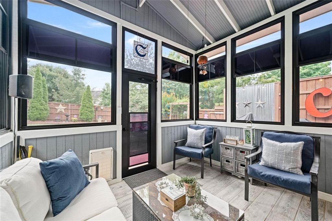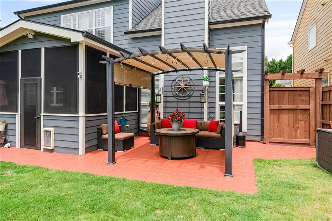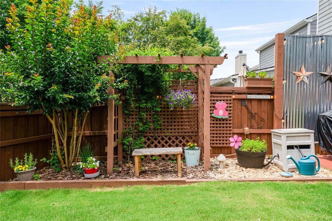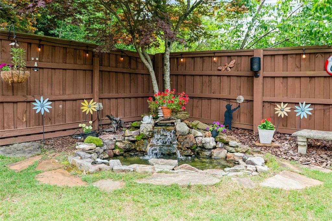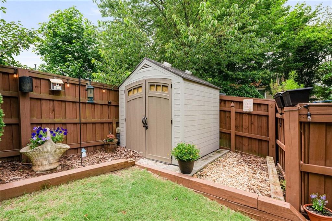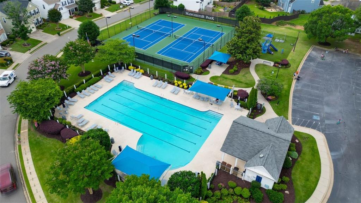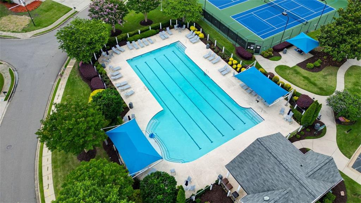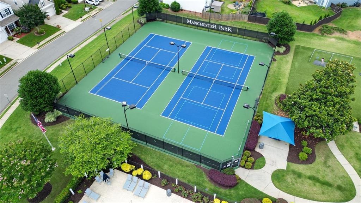4312 Shillham Court
Cumming, GA 30040
$515,000
Meticulously Maintained & Beautifully Upgraded One-Owner Home! This stunning residence offers the perfect blend of quality, comfort, and style. Lovingly cared for by its original owner, this home is truly in pristine condition with a long list of thoughtful updates that will impress even the most discerning buyer. INTERIOR HIGHLIGHTS: Remodeled Gourmet Kitchen featuring soft-close cabinetry with lazy Susans, sleek quartz countertops, and stainless-steel appliances: Fully Renovated Primary Bathroom with a luxurious ceramic tile shower, soft-close cabinetry, quartz counters, and a custom walk-in closet. ELEGANT FINISHES THROUGHOUT: Refinished hardwood flooring on the main level, Freshly painted interior, Recessed lighting and stylish new fixtures, Remote-controlled ceiling fans, Upgraded carpeting and pad, Plantation shutters in the Primary Suite, Newer window blinds throughout and Club locks on front and garage doors for added security. OUTDOOR OASIS: Enjoy your private, fenced-in backyard retreat! Enclosed Porch with seasonal windows, Patio area perfect for entertaining, Peaceful pond with waterfall, Built-in sound system and exterior lighting, Handy storage shed for all your gardening or hobby needs. BONUS FEATURES: Finished garage with polished concrete floor—a dream for any car enthusiast or hobbyist. MAJOR SYSTEM UPDATES: Newer Water Heater (5 years old), Roof replaced 7 years ago, Dual-Zone HVAC system with two Nest thermostats (2 years old). Don't miss this rare opportunity to own a turn-key home that has been impeccably maintained and upgraded from top to bottom. Just move in and enjoy! Schedule your private showing today—this one won’t last!
- SubdivisionManchester Park
- Zip Code30040
- CityCumming
- CountyForsyth - GA
Location
- ElementaryGeorge W. Whitlow
- JuniorOtwell
- HighForsyth Central
Schools
- StatusPending
- MLS #7589999
- TypeResidential
MLS Data
- Bedrooms3
- Bathrooms2
- Half Baths1
- Bedroom DescriptionOversized Master
- RoomsFamily Room, Living Room, Laundry
- FeaturesHigh Ceilings 10 ft Main, Entrance Foyer, Permanent Attic Stairs, Recessed Lighting, Tray Ceiling(s), Walk-In Closet(s)
- KitchenCabinets White, Stone Counters, Eat-in Kitchen, View to Family Room
- AppliancesDishwasher, Dryer, Disposal, Refrigerator, Gas Range, Microwave, Range Hood, Self Cleaning Oven
- HVACCeiling Fan(s), Central Air, Dual, Zoned
- Fireplaces1
- Fireplace DescriptionFamily Room
Interior Details
- StyleColonial
- ConstructionBrick Veneer, Frame
- Built In2002
- StoriesArray
- ParkingAttached, Driveway, Garage, Garage Faces Front
- FeaturesLighting, Private Yard, Storage
- ServicesClubhouse, Curbs, Homeowners Association, Near Trails/Greenway, Park, Playground, Sidewalks, Pool, Street Lights, Tennis Court(s), Near Public Transport
- UtilitiesCable Available, Electricity Available, Natural Gas Available, Phone Available, Sewer Available, Underground Utilities, Water Available
- SewerPublic Sewer
- Lot DescriptionBack Yard, Level, Landscaped, Private, Front Yard
- Lot Dimensions30 x 11 x 118 x 47 x 114
- Acres0.13
Exterior Details
Listing Provided Courtesy Of: Atlanta Communities 770-637-5070

This property information delivered from various sources that may include, but not be limited to, county records and the multiple listing service. Although the information is believed to be reliable, it is not warranted and you should not rely upon it without independent verification. Property information is subject to errors, omissions, changes, including price, or withdrawal without notice.
For issues regarding this website, please contact Eyesore at 678.692.8512.
Data Last updated on December 9, 2025 4:03pm
