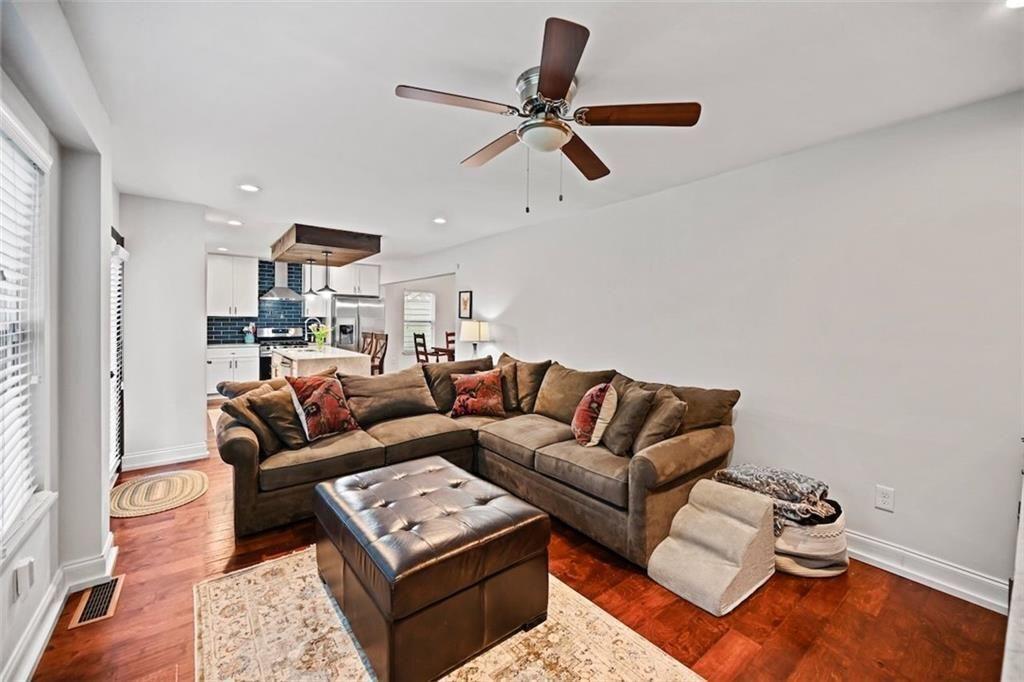1558 Line Street
Decatur, GA 30032
$550,000
Enjoy the convenience of this four bedroom, three bath house with wooden fenced front and back yard, perfect for pets or entertaining. The first floor is open concept living area, dining area, eat-in kitchen and keeping room/family room. It's very updated with stainless steel appliances, marble countertops, waterfall island, a mix of open and closed shelving in the kitchen with a handy pot filler, even a wine fridge and wet bar in the keeping room. The hardwood floors flow continuously thru the main floor with 9 ft ceilings to a guest bedroom and a tiled full bath. Enjoy the outdoor options by utilizing the front porch or back deck that contains a fireplace, sink, mini-fridge and space for grilling-perfect for welcoming and entertaining guests! Upstairs, are 10 foot ceilings with the Laundry Room, two guest bedrooms/office served by a full bath in between and the spacious primary suite that offers a walk-in closet, double vanities, private water closet and a wet room that includes floor to ceiling tiles with a soaking tub and shower. Hardwoods throughout the home is a plus for pets and allergy sufferers. Freshly painted, this home is turn key ready! Close to Decatur, Avondale Estates, Kirkwood, Oakhurst, Emory and CDC, under 25 minutes to ATL airport.
- SubdivisionBelvedere Park
- Zip Code30032
- CityDecatur
- CountyDekalb - GA
Location
- ElementaryPeachcrest
- JuniorMary McLeod Bethune
- HighTowers
Schools
- StatusPending
- MLS #7590049
- TypeResidential
MLS Data
- Bedrooms4
- Bathrooms3
- Bedroom DescriptionOversized Master, Split Bedroom Plan
- RoomsAttic, Family Room, Laundry
- BasementCrawl Space, Exterior Entry, Unfinished, Driveway Access
- FeaturesDouble Vanity, Wet Bar, Walk-In Closet(s), High Ceilings 10 ft Main, High Ceilings 10 ft Upper, Disappearing Attic Stairs, High Speed Internet, Low Flow Plumbing Fixtures
- KitchenBreakfast Bar, Cabinets White, Eat-in Kitchen, Keeping Room, Kitchen Island, Pantry, Solid Surface Counters, Stone Counters, View to Family Room, Wine Rack
- AppliancesDishwasher, Disposal, Dryer, Refrigerator, Microwave, Washer, Gas Range, Gas Cooktop
- HVACCeiling Fan(s), Central Air
- Fireplaces1
- Fireplace DescriptionOutside
Interior Details
- StyleTraditional, Contemporary
- ConstructionWood Siding, HardiPlank Type
- Built In2018
- StoriesArray
- ParkingLevel Driveway
- FeaturesPrivate Yard, Rear Stairs
- ServicesNear Public Transport, Near Shopping
- UtilitiesCable Available, Electricity Available, Natural Gas Available, Phone Available, Sewer Available, Water Available
- SewerPublic Sewer
- Lot DescriptionPrivate, Back Yard, Landscaped, Sprinklers In Front, Sprinklers In Rear
- Lot Dimensions50x140
- Acres0.16
Exterior Details
Listing Provided Courtesy Of: Harry Norman REALTORS 404-897-5558

This property information delivered from various sources that may include, but not be limited to, county records and the multiple listing service. Although the information is believed to be reliable, it is not warranted and you should not rely upon it without independent verification. Property information is subject to errors, omissions, changes, including price, or withdrawal without notice.
For issues regarding this website, please contact Eyesore at 678.692.8512.
Data Last updated on July 5, 2025 12:32pm


















































