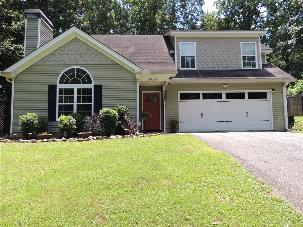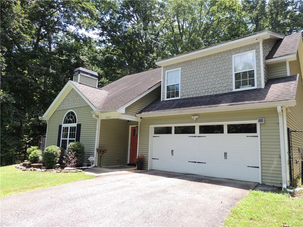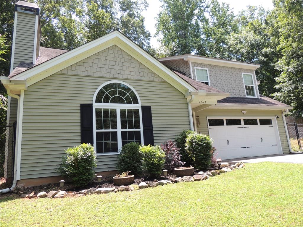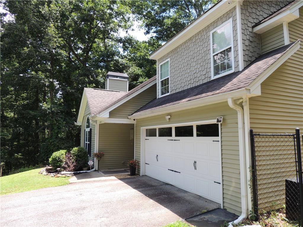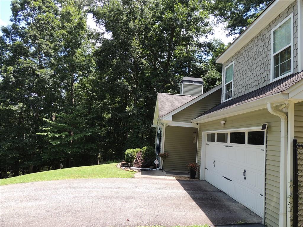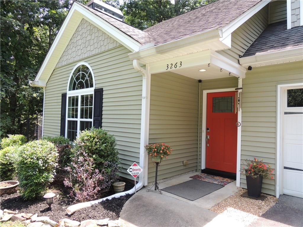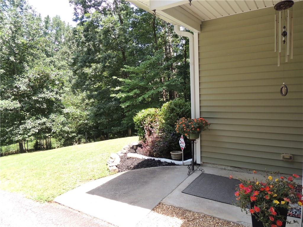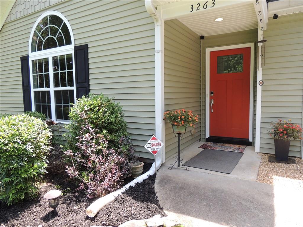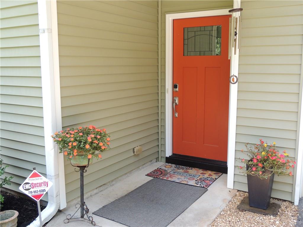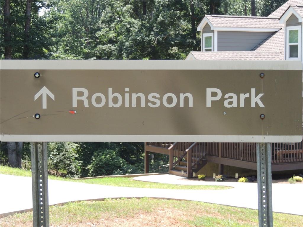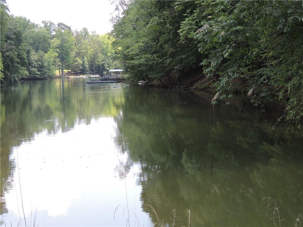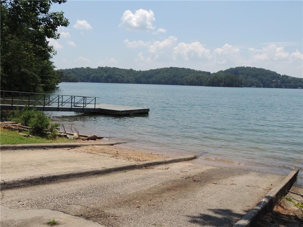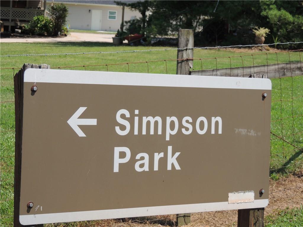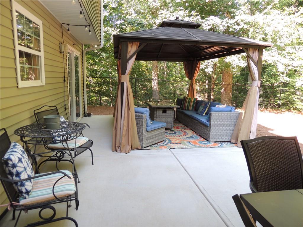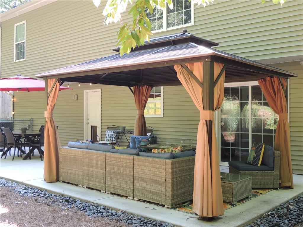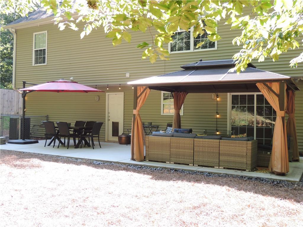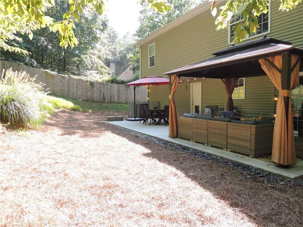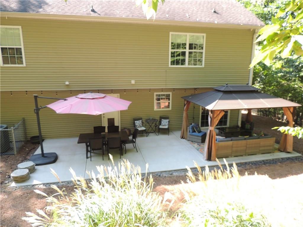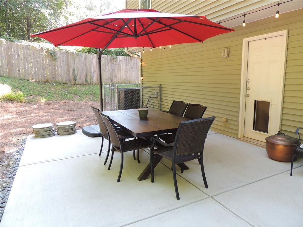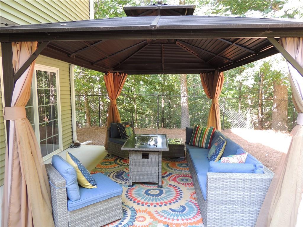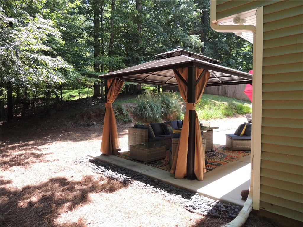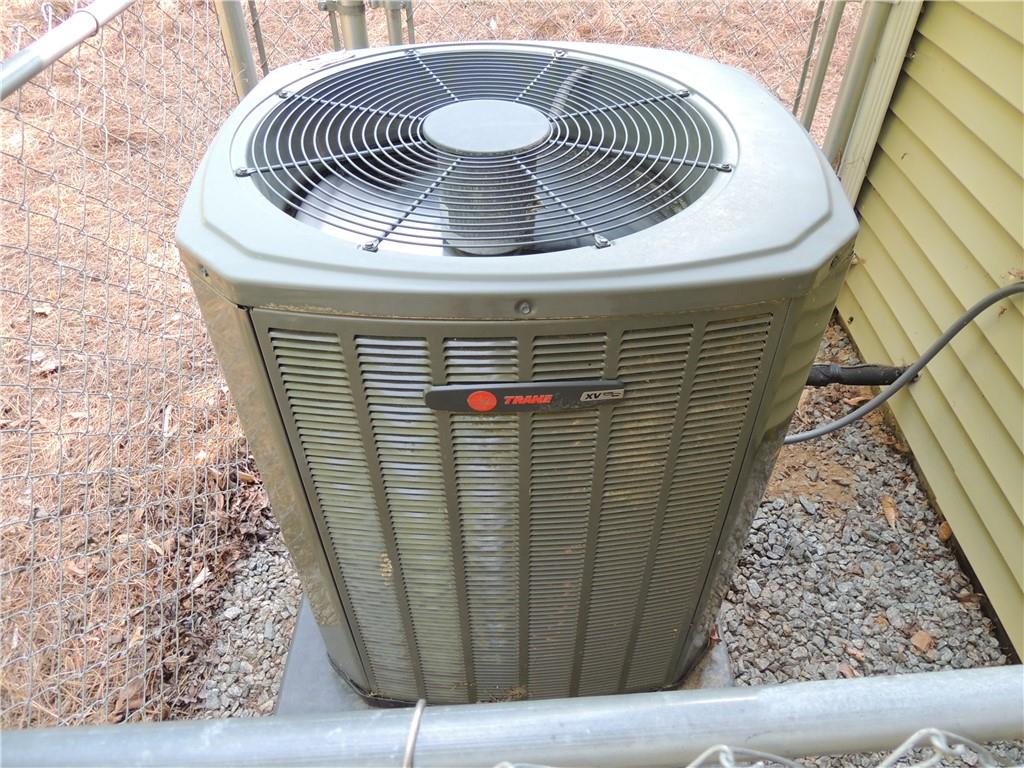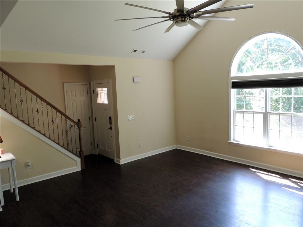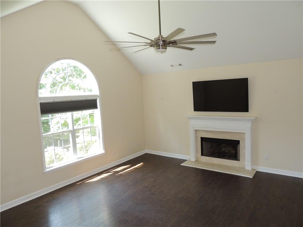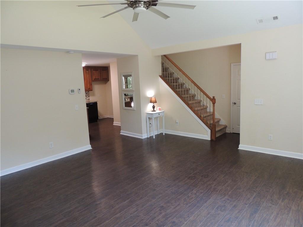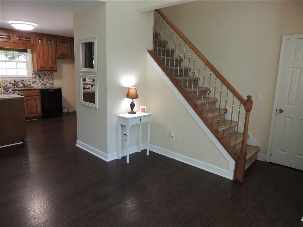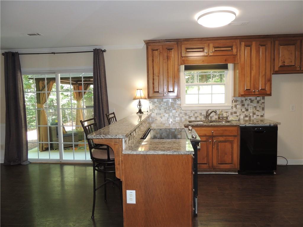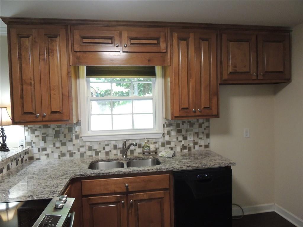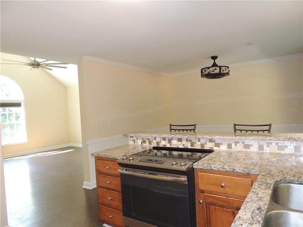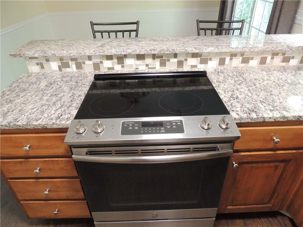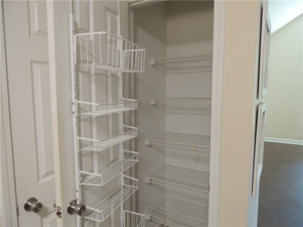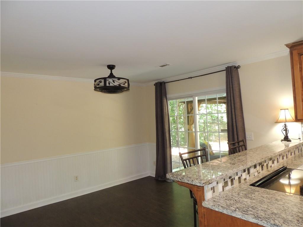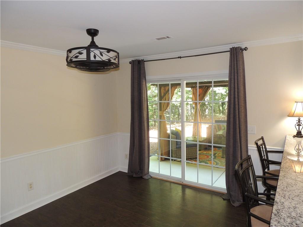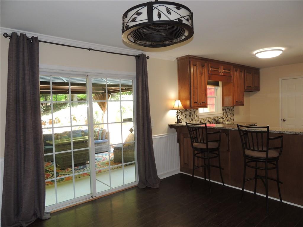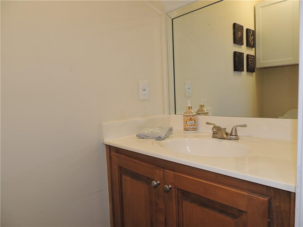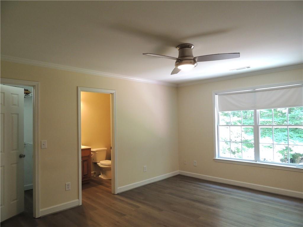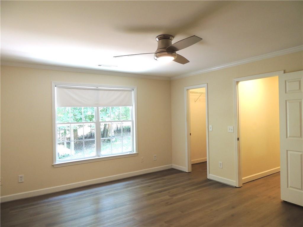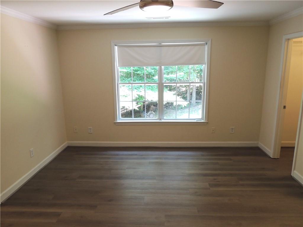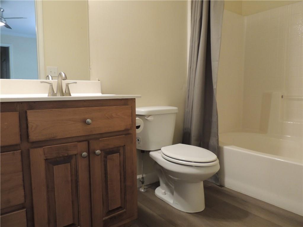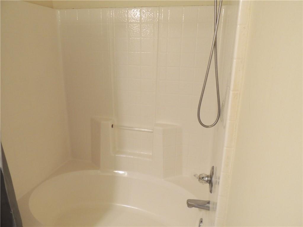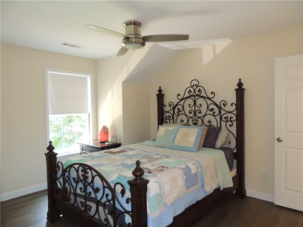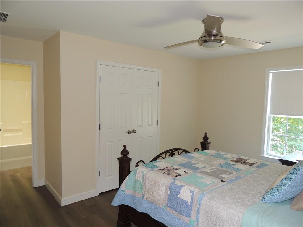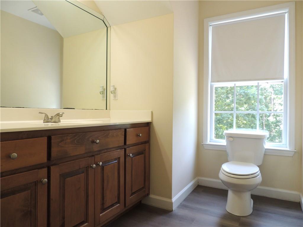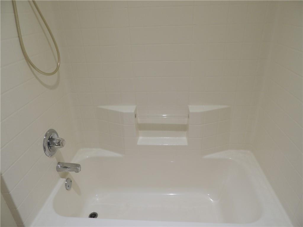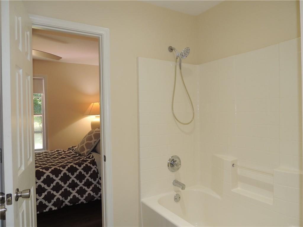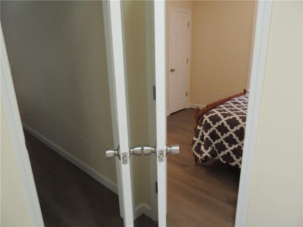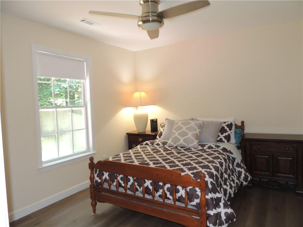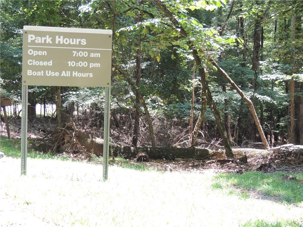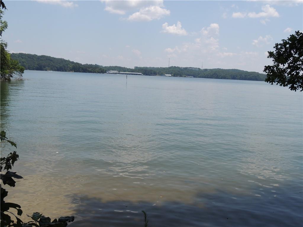3263 Shuler Road
Gainesville, GA 30506
$350,000
Buyers, This is It! Absolutely GREAT LOCATION...Super Convenient yet Tucked Away in Very Quiet Lake Community! Easy Walk to LAKE LANIER/Simpson Park and Robinson Park! Enjoy Fishing in a Nearby Lanier Cove...Just Steps from Your Driveway! NO HOA Rules or Fees to Worry about-Park Your Boat and Use Nearby Boat Launch! LOW Traffic Road/location Offering Lots of Privacy! So Many Improvements Made Here! All New Light Fixtures and Ceiling Fans! Brand New Craftsman Front Door! NO CARPET in Any Room...All New Luxury Wide Plank Vinyl Flooring Upstairs in addition to Low Maintenance Flooring on the Main Level, Newly Added Massive Backyard Patio (14' x 35') WOW Showcasing a Very Nice 12x10 Gazebo with Metal Roof... Perfect for Outdoor Entertaining! Vaulted Family Room is HUGE with Fireplace and Terrific 84inch Ceiling FAN - Great for Large Family Gatherings Open to Kitchen Featuring Granite Countertops, Tile Backsplash and Breakfast Bar! Breakfast/Dining Room Area Overlooks the Awesome Patio and Fenced PRIVATE BACKYARD. Upstairs you will find Owner's Suite with TWO WALK-IN CLOSETS and En Suite Bathroom with Deep Garden Tub/Shower. Down the Hallway to 2 Secondary Bedrooms Offering Desirable Jack & Jill Layout with Large En Suite Bathroom! Convenient Upstairs Laundry. Smooth Ceilings Throughout Home! High End Trane HVAC with Service Records. Low Maintenance Vinyl Siding with Appealing Cedar Shake Accent! NICE OVERSIZED 2 Car Garage-Great for Extra Storage also has Back Door Access to Backyard! Listing Agent is related to Seller. Simply Great Starter Home or Possible Rental Property. Be the First to See this Home and Make it Yours! Contact Emily Holley for more information.
- Zip Code30506
- CityGainesville
- CountyHall - GA
Location
- StatusPending
- MLS #7590057
- TypeResidential
- SpecialAgent Related to Seller
MLS Data
- Bedrooms3
- Bathrooms2
- Half Baths1
- Bedroom DescriptionSplit Bedroom Plan
- RoomsFamily Room
- FeaturesDisappearing Attic Stairs, High Ceilings 9 ft Main, High Speed Internet, His and Hers Closets, Vaulted Ceiling(s), Walk-In Closet(s)
- KitchenBreakfast Bar, Breakfast Room, Cabinets Stain, Pantry, Stone Counters
- AppliancesDishwasher, Dryer, Electric Range, Electric Water Heater, Washer
- HVACCeiling Fan(s), Central Air, Heat Pump
- Fireplaces1
- Fireplace DescriptionFactory Built, Family Room
Interior Details
- StyleCraftsman, Traditional
- ConstructionShingle Siding, Vinyl Siding
- Built In2008
- StoriesArray
- Body of WaterLanier
- ParkingAttached, Driveway, Garage, Garage Door Opener, Garage Faces Front, Kitchen Level
- FeaturesAwning(s), Private Yard, Rain Gutters
- ServicesFishing, Lake, Park
- UtilitiesCable Available, Electricity Available, Phone Available, Water Available
- SewerSeptic Tank
- Lot DescriptionBack Yard, Front Yard, Landscaped, Private, Sloped, Wooded
- Lot Dimensions175 x 100
- Acres0.4
Exterior Details
Listing Provided Courtesy Of: Keller Williams Realty Community Partners 678-341-7400

This property information delivered from various sources that may include, but not be limited to, county records and the multiple listing service. Although the information is believed to be reliable, it is not warranted and you should not rely upon it without independent verification. Property information is subject to errors, omissions, changes, including price, or withdrawal without notice.
For issues regarding this website, please contact Eyesore at 678.692.8512.
Data Last updated on August 24, 2025 12:53am
