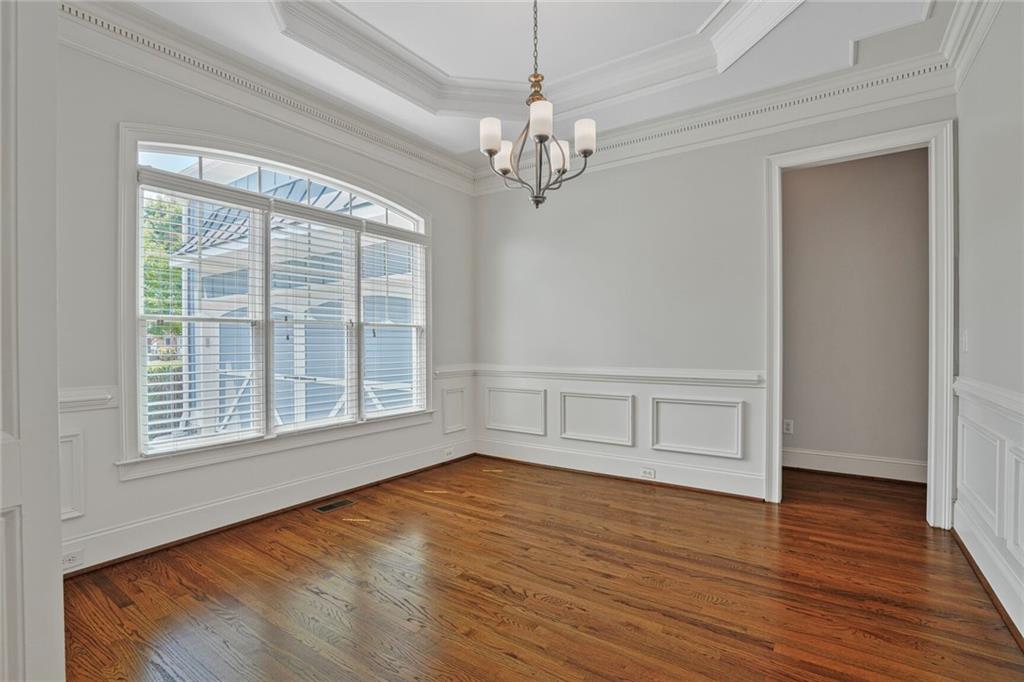5513 Lavender Farms Road
Powder Springs, GA 30127
$795,000
Welcome to Your Dream Home! Prepare to fall in love with this impeccably maintained residence that seamlessly blends luxury, comfort, and functionality. Located in a desirable neighborhood, this stunning home offers thoughtful design and high-end finishes throughout. The main level boasts an expansive owner's suite complete with a spa-inspired bathroom and an oversized walk-in closet—your personal retreat at the end of the day. An additional full bedroom and bathroom on the main floor provide flexible living options for guests or multigenerational living. At the heart of the home is a chef’s dream kitchen featuring top-of-the-line appliances, a double oven, abundant cabinetry, and ample counter space—ideal for everything from weeknight meals to holiday feasts. The adjoining keeping room, with its dramatic two-story stacked stone wood-burning fireplace and cozy breakfast area, creates a warm and welcoming atmosphere for everyday living. Entertain in style in the elegant living room, highlighted by a beautiful tray ceiling and a second fireplace that adds sophistication and charm. Upstairs, you'll find four generously sized bedrooms and two full bathrooms, offering plenty of space for family and guests. The finished basement is a true showstopper, featuring rich hardwood flooring, a full bathroom, and multiple flex spaces—perfect for a home theater, game room, gym, or home office. Large windows overlook the backyard oasis, blending indoor and outdoor living. Step outside and embrace the warmer months in your private backyard paradise, complete with a sparkling saltwater pool, stone patio, and lush, professionally landscaped grounds. This home is located in the coveted STEM certified school district of Harrison High School, Lost Mountain Middle School, and Vaughan Elementary. This exceptional property is a rare find—don’t miss your chance to make it yours!
- SubdivisionLavender Farms
- Zip Code30127
- CityPowder Springs
- CountyCobb - GA
Location
- ElementaryVaughan
- JuniorLost Mountain
- HighHarrison
Schools
- StatusActive Under Contract
- MLS #7590084
- TypeResidential
MLS Data
- Bedrooms6
- Bathrooms5
- Bedroom DescriptionMaster on Main, Oversized Master
- RoomsBasement, Bonus Room, Exercise Room, Media Room
- BasementDaylight, Exterior Entry, Finished, Finished Bath, Walk-Out Access
- FeaturesCoffered Ceiling(s), Crown Molding, Double Vanity, Entrance Foyer 2 Story, High Ceilings 10 ft Main, Recessed Lighting, Tray Ceiling(s), Walk-In Closet(s)
- KitchenCabinets Stain, Eat-in Kitchen, Kitchen Island, Pantry, Stone Counters, View to Family Room
- AppliancesDishwasher, Disposal, Double Oven, Electric Oven/Range/Countertop, Gas Cooktop, Microwave, Refrigerator
- HVACCeiling Fan(s), Central Air, Zoned
- Fireplaces2
- Fireplace DescriptionGas Starter, Glass Doors, Keeping Room, Living Room, Masonry
Interior Details
- StyleCraftsman, Traditional
- ConstructionHardiPlank Type, Stone
- Built In2005
- StoriesArray
- PoolIn Ground, Private, Vinyl
- ParkingDriveway, Garage, Garage Faces Side
- FeaturesBalcony, Garden, Private Entrance, Rear Stairs
- ServicesHomeowners Association, Near Schools, Near Shopping, Near Trails/Greenway
- UtilitiesCable Available, Electricity Available, Natural Gas Available, Phone Available, Sewer Available, Water Available
- SewerPublic Sewer
- Lot DescriptionBack Yard, Front Yard, Landscaped, Private
- Lot Dimensionsx
- Acres0.34
Exterior Details
Listing Provided Courtesy Of: Henssler Realty. LLC 678-400-2059

This property information delivered from various sources that may include, but not be limited to, county records and the multiple listing service. Although the information is believed to be reliable, it is not warranted and you should not rely upon it without independent verification. Property information is subject to errors, omissions, changes, including price, or withdrawal without notice.
For issues regarding this website, please contact Eyesore at 678.692.8512.
Data Last updated on December 9, 2025 4:03pm
















































