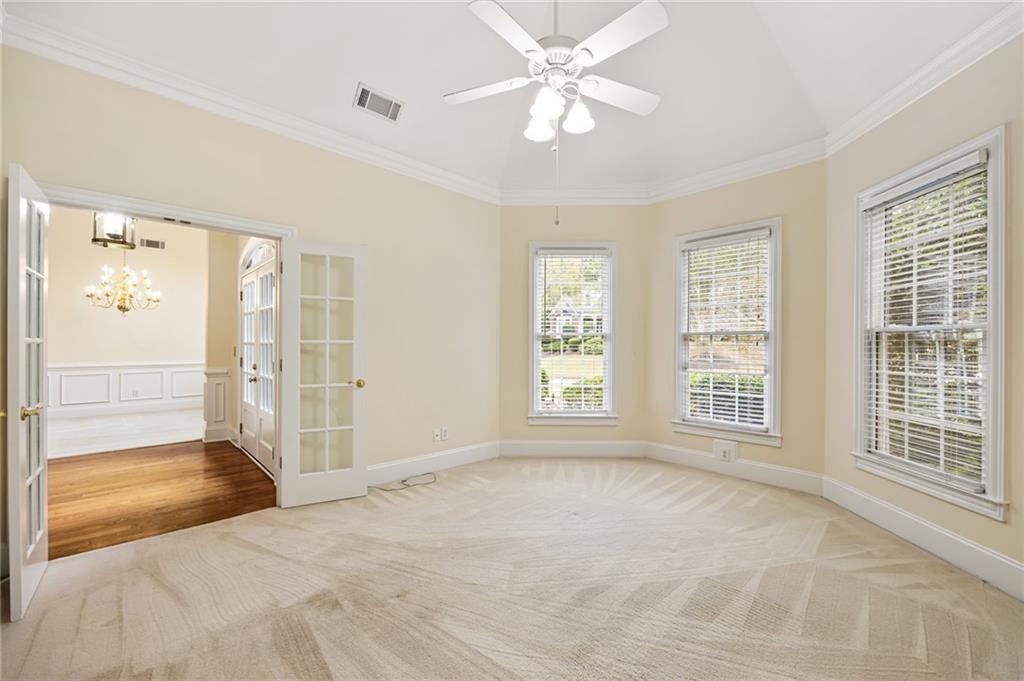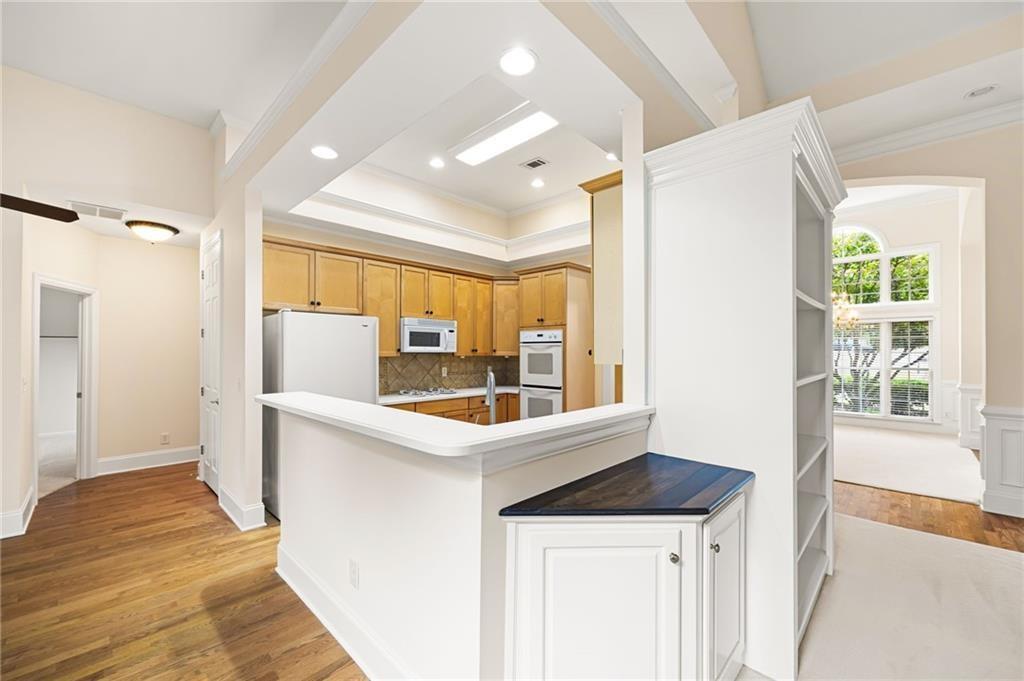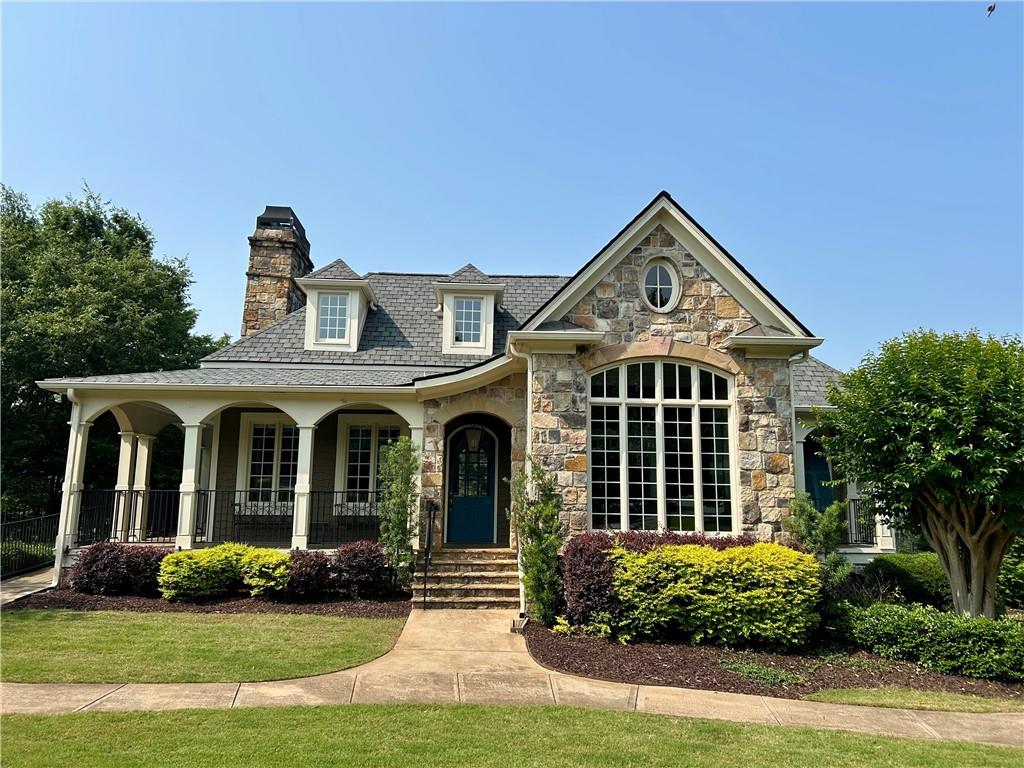3753 Honey Pot Way NE
Marietta, GA 30066
$590,000
Giving you exclusive access to this exceptional East Cobb executive residence! nestled on a peaceful cul-de-sac and offering breathtaking sunset views. Step through grand double doors into a dramatic great room with soaring ceilings, complemented by a formal dining area accented with elegant wainscoting. Just off the foyer, a distinctive turret-style office with French doors makes the perfect private workspace. Designed for easy main-level living, this home includes everything you need on one floor-except for a spacious upstairs bonus suite, complete with its own full bath. The expansive primary suite features a luxurious bathroom with a jetted soaking tub, separate shower, private water closet, and an oversized walk-in closet that feels like its own wing. A thoughtfully designed split-bedroom layout ensures privacy, with two secondary bedrooms sharing a Jack and Jill bath and featuring custom built-in shelving and storage. The gourmet kitchen is ideal for any home chef, offering a breakfast bar, casual dining space, and open views into a sunroom or cozy keeping room. Direct access to the stepless garage leads to a functional laundry/mudroom and a convenient half bath just off the hallway. Step outside to a beautifully manicured backyard with a charming pergola-covered patio, perfect for outdoor entertaining or relaxing evenings. Recent updates include a brand-new roof, fresh interior and exterior paint, a new water heater, and a new garbage disposal. Every inch of the home including carpets, windows, and screens-has been professionally cleaned. Move-in ready! schedule your tour today!
- SubdivisionChristopher Robbins
- Zip Code30066
- CityMarietta
- CountyCobb - GA
Location
- StatusActive
- MLS #7590171
- TypeResidential
MLS Data
- Bedrooms4
- Bathrooms3
- Half Baths1
- Bedroom DescriptionMaster on Main, Oversized Master
- RoomsBonus Room
- KitchenBreakfast Bar, Breakfast Room, Cabinets Other, Pantry
- AppliancesDishwasher, Gas Oven/Range/Countertop, Microwave
- HVACCentral Air
- Fireplaces1
- Fireplace DescriptionGas Starter
Interior Details
- StyleRanch
- ConstructionBrick, Brick 3 Sides
- Built In2002
- StoriesArray
- ParkingDriveway, Garage
- FeaturesPrivate Yard
- ServicesClubhouse, Homeowners Association, Playground, Pool, Tennis Court(s)
- UtilitiesElectricity Available, Natural Gas Available, Water Available
- SewerPublic Sewer
- Lot DescriptionBack Yard, Cul-de-sac Lot, Level
- Lot Dimensionsx
- Acres0.41
Exterior Details
Listing Provided Courtesy Of: The Suri Group, Inc. 770-729-9151

This property information delivered from various sources that may include, but not be limited to, county records and the multiple listing service. Although the information is believed to be reliable, it is not warranted and you should not rely upon it without independent verification. Property information is subject to errors, omissions, changes, including price, or withdrawal without notice.
For issues regarding this website, please contact Eyesore at 678.692.8512.
Data Last updated on August 22, 2025 1:22am

































