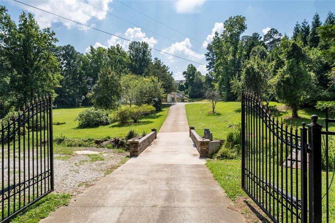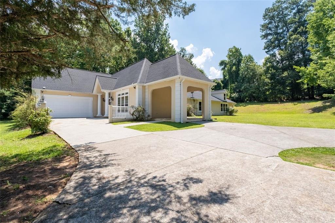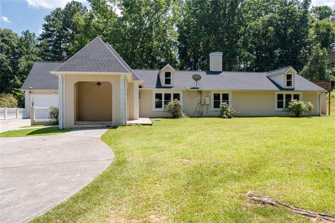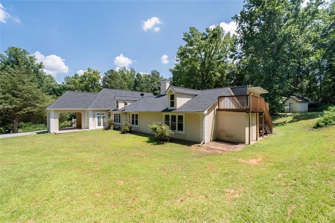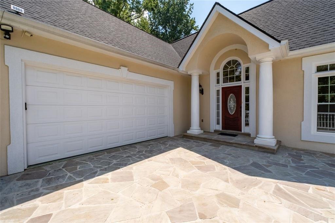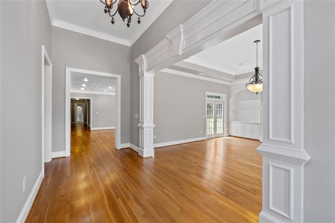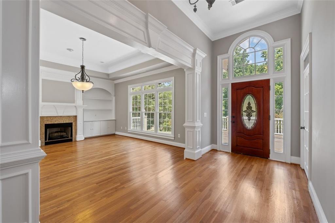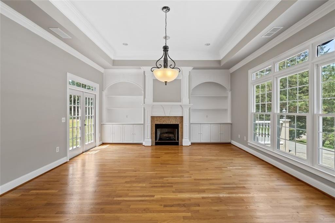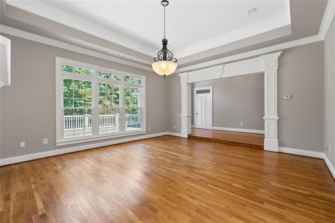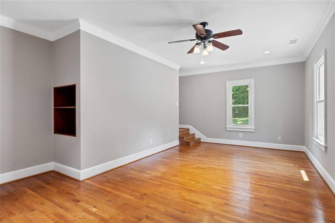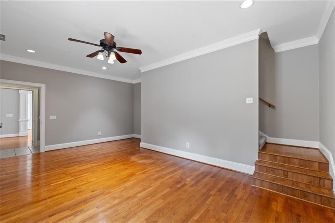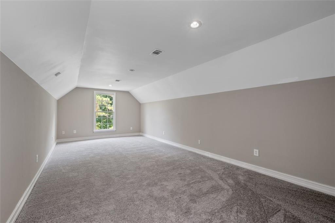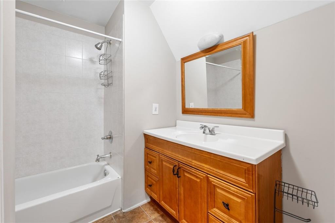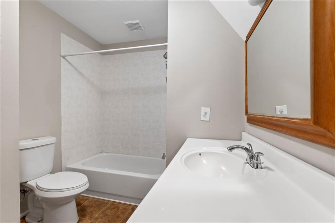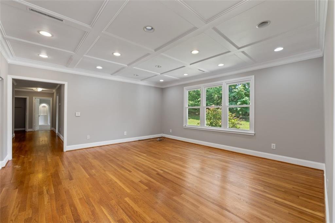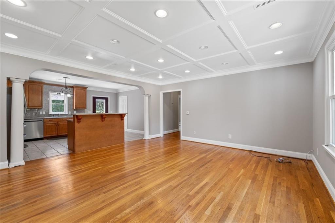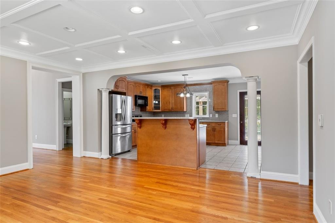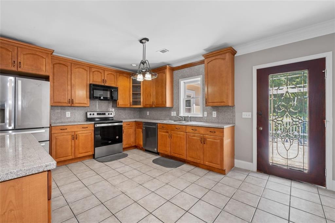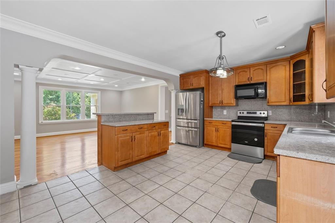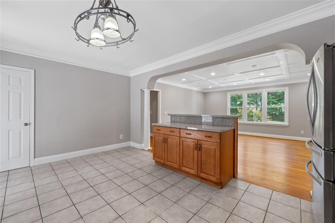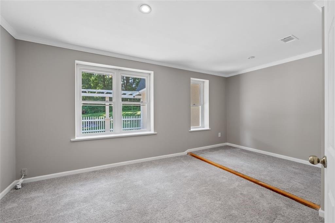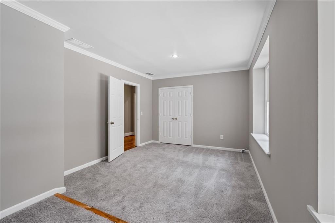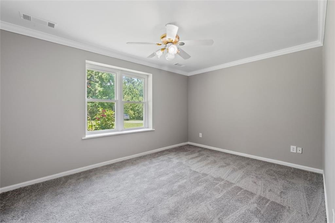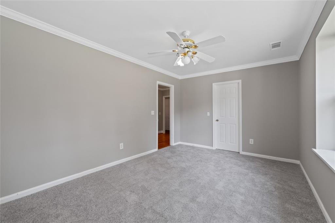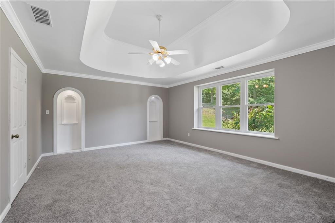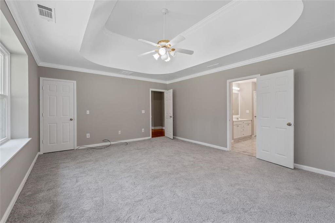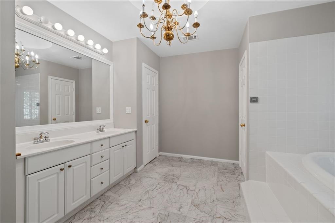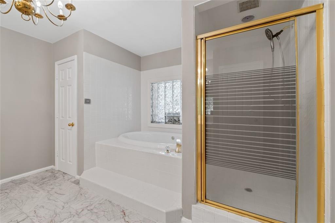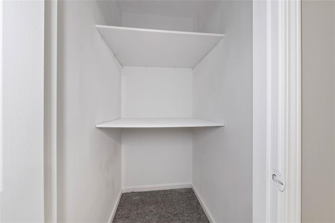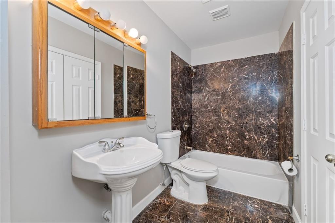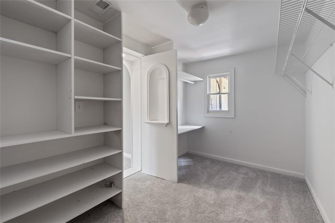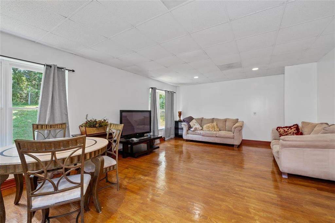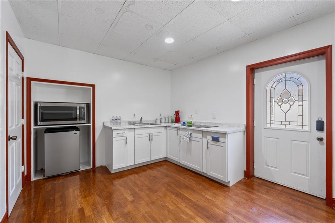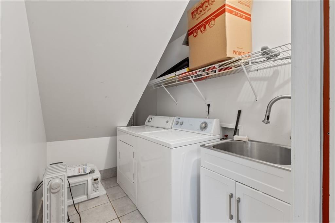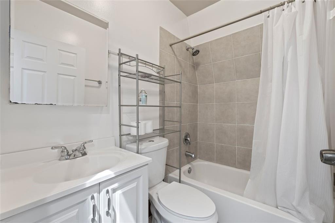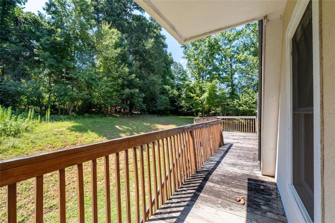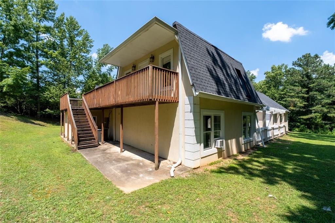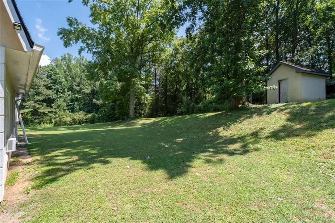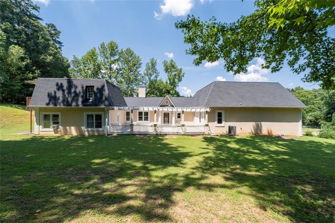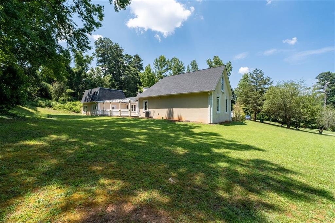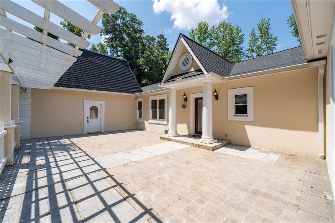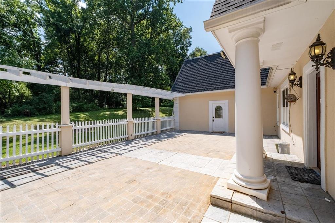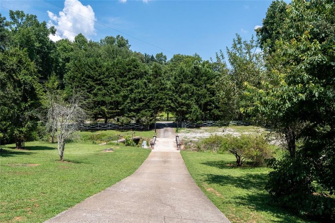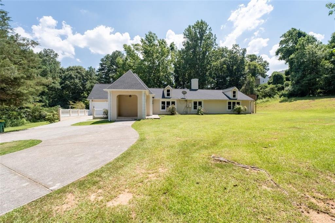3309 Bethany Bend
Alpharetta, GA 30004
$1,349,000
Discover a rare opportunity to own a 6-bedroom, 4.5-bathroom ranch-style estate situated on 2.28 private, gated acres just 2.2 miles from the highly anticipated Gathering at South Forsyth development — the proposed home of a National Hockey League franchise and a vibrant mixed-use destination modeled after The Battery Atlanta. The property includes a 4-bedroom, 3.5-bathroom main residence along with a connected 2-bedroom, 1-bathroom apartment, making it ideal for multigenerational living, guests, or rental income. Inside the main home, the master suite is located on the main level and features an ensuite bathroom and a creatively designed hidden walk-in closet. Two additional bedrooms and a full bath are also on the main level, while a spacious bonus bedroom with its own full bath is located over the garage. The rest of the main residence consists of a large formal great room, a large office and an open-concept kitchen that flows into a generous living area. The attached apartment features its own private main level living space, along with two upstairs bedrooms and a full bathroom. Outside, the home has wooded surroundings, and it is accessed by a gated driveway that crosses a charming stream via a private bridge. In addition to its immediate appeal as a private residence, this property offers future development potential (ex. a small townhome community). With its proximity to the Gathering at South Forsyth and its 18,000-seat arena, the land is well-positioned. Whether you’re searching for a private retreat, a flexible income-generating property, or an investment opportunity in one of Georgia’s fastest-growing areas, this property offers exciting possibilities.
- Zip Code30004
- CityAlpharetta
- CountyFulton - GA
Location
- ElementaryCogburn Woods
- JuniorHopewell
- HighCambridge
Schools
- StatusActive
- MLS #7590192
- TypeResidential
MLS Data
- Bedrooms6
- Bathrooms4
- Half Baths1
- Bedroom DescriptionIn-Law Floorplan, Master on Main
- RoomsFamily Room, Great Room
- FeaturesTray Ceiling(s), Walk-In Closet(s)
- KitchenEat-in Kitchen, View to Family Room
- AppliancesDishwasher, Electric Range, Refrigerator, Gas Water Heater, Microwave
- HVACCentral Air
- Fireplaces1
- Fireplace DescriptionGreat Room
Interior Details
- StyleRanch
- ConstructionSynthetic Stucco
- Built In1985
- StoriesArray
- ParkingDriveway, Garage, Kitchen Level
- UtilitiesWell, Electricity Available
- SewerSeptic Tank
- Lot DescriptionPrivate
- Acres2.28
Exterior Details
Listing Provided Courtesy Of: Coldwell Banker Realty 770-889-3051

This property information delivered from various sources that may include, but not be limited to, county records and the multiple listing service. Although the information is believed to be reliable, it is not warranted and you should not rely upon it without independent verification. Property information is subject to errors, omissions, changes, including price, or withdrawal without notice.
For issues regarding this website, please contact Eyesore at 678.692.8512.
Data Last updated on December 9, 2025 4:03pm
