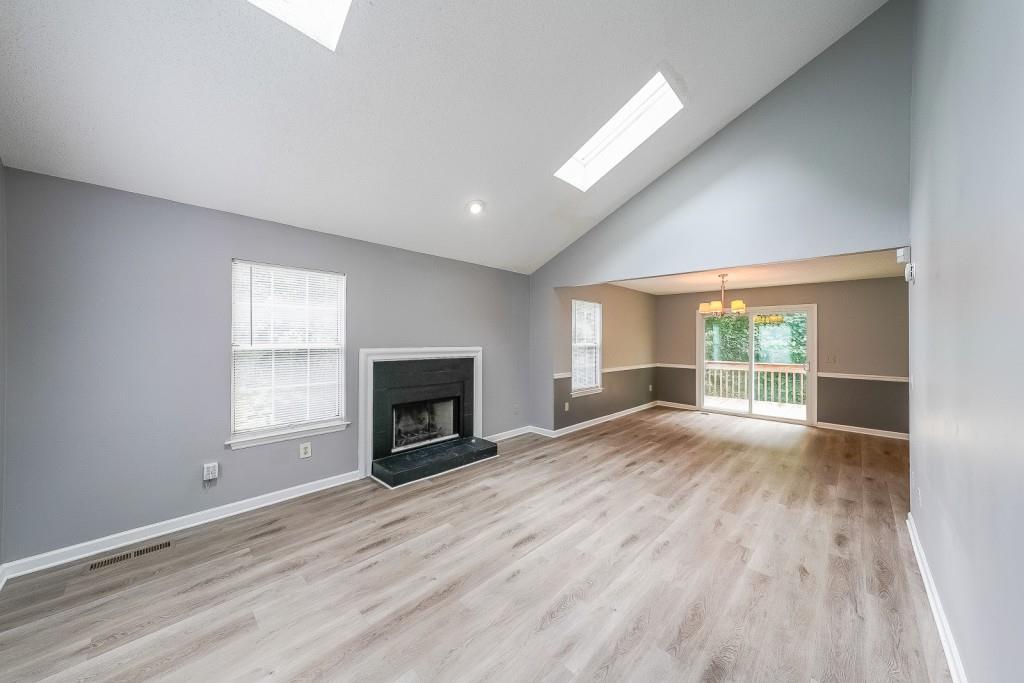4228 Lakes End Drive NW
Kennesaw, GA 30144
$315,000
Prime Location - Minutes from KSU, I-75, I-575, Shopping, Dining, and Parks! This spacious 3-bedroom, 3-bath fee simple townhome offers a versatile layout ideal for families, roommates, or investors. Located on a quiet cul-de-sac, the home features an open floorplan with abundant natural light throughout. One bedroom and full bath are on the main level, with two additional bedrooms and baths upstairs. The large finished basement room adds valuable flexible space. The kitchen includes refinished cabinets, updated countertops, a tile backsplash, a large pantry, and an eat-in breakfast room. The family room features skylights and a cozy gas fireplace, making it bright and inviting. Upstairs, the owner's suite offers double vanities, a separate shower, a garden tub, and a walk-in closet. The second upstairs bedroom also includes a private bath, perfect for a roommate plan. Step out onto the rear deck overlooking a fully fenced backyard ideal for relaxing or entertaining. NO HOA FEES HERE! Whether you're looking for your next home or a strong rental investment, this property delivers both comfort and convenience.
- StatusActive Under Contract
- MLS #7590218
- TypeCondominium & Townhouse
- SpecialInvestor Owned
MLS Data
- Bedrooms3
- Bathrooms3
- Bedroom DescriptionRoommate Floor Plan, Split Bedroom Plan
- RoomsBonus Room, Family Room, Great Room
- BasementDaylight, Exterior Entry, Finished, Full, Interior Entry
- FeaturesDouble Vanity, High Ceilings 9 ft Main, High Ceilings 9 ft Upper, High Ceilings 9 ft Lower, High Speed Internet, Walk-In Closet(s)
- KitchenBreakfast Room, Cabinets Other, Eat-in Kitchen, Pantry, Solid Surface Counters
- AppliancesDishwasher, Disposal, Electric Range, Gas Water Heater, Microwave, Refrigerator, Self Cleaning Oven
- HVACAttic Fan, Central Air
- Fireplaces1
- Fireplace DescriptionFactory Built, Family Room, Gas Starter
Interior Details
- StyleTownhouse
- Built In1986
- StoriesArray
- ParkingLevel Driveway, Parking Pad
- FeaturesPrivate Yard, Rain Gutters
- ServicesStreet Lights
- SewerPublic Sewer
- Lot DescriptionCul-de-sac Lot, Level, Private
- Lot Dimensions28x144x28x108x93
- Acres0.186
Exterior Details
Listing Provided Courtesy Of: RE/MAX Around Atlanta 770-419-1986

This property information delivered from various sources that may include, but not be limited to, county records and the multiple listing service. Although the information is believed to be reliable, it is not warranted and you should not rely upon it without independent verification. Property information is subject to errors, omissions, changes, including price, or withdrawal without notice.
For issues regarding this website, please contact Eyesore at 678.692.8512.
Data Last updated on December 9, 2025 4:03pm




























