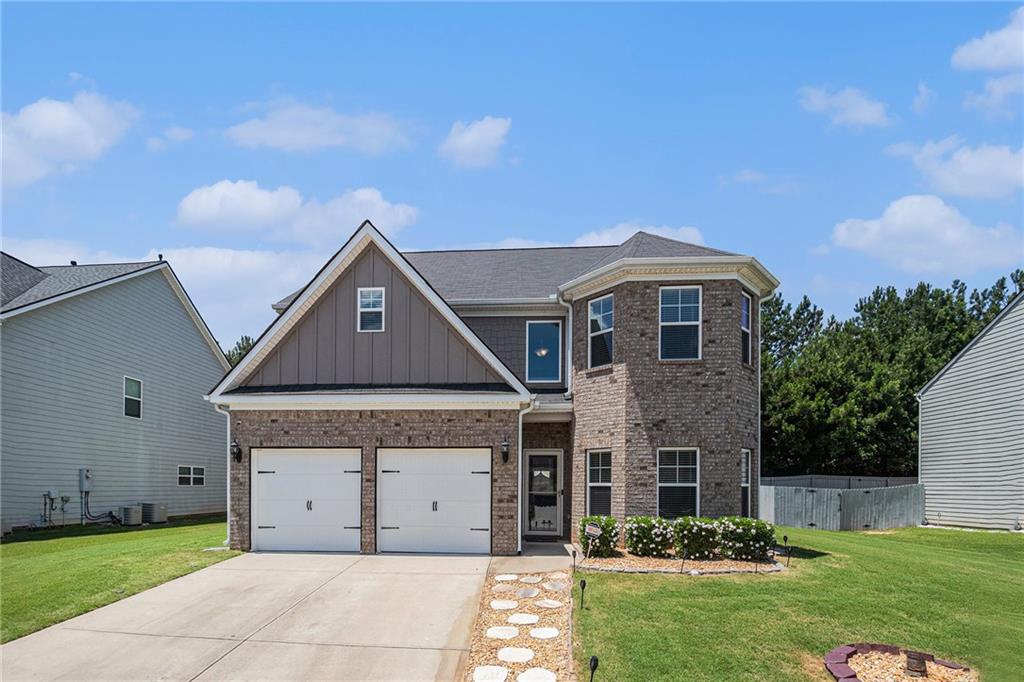210 Kestrel Circle
Covington, GA 30014
$367,900
THIS NEWER HOME QUALIFIES FOR 100% FINANCING AND LOWER RATE INCENTIVES WITH USDA; YOU WILL BE PLEASANTLY SURPRISED HOW EASY THE FINANCING IS WITH THEM. THIS IS THE PERFECT OPPORTUNITY. IF YOU WANT TO KEEP MORE MONEY IN YOUR POCKET AND OWN A FABOULOUS HOME. About the home: This beautiful 5-bedroom, 3-full bathroom traditional home is move in ready. Built in 2020, this 2780 sq ft, well-maintained, is better-than-new construction. Features an open floor plan that seamlessly blends comfort and style, perfect for both everyday living and entertaining. Enjoy upgraded lighting throughout the home, adding a modern touch to every room. The spacious layout includes a FULL BATH AND BEDROOM on the main level, ideal for guests or a home office. Upstairs, you’ll find generously sized bedrooms, laundry and a luxurious owner’s suite. Step outside to your fenced backyard, offering privacy and space for outdoor gatherings, play, or pets. River Walk Farms is a well-maintained community that offers resort-style amenities, including swimming, tennis courts, and a community center. Whether you're enjoying a walk through the neighborhood or joining in on community events, you'll love calling this subdivision home. Move-in ready and waiting for you—don’t miss the opportunity to own in one of the area’s most desirable neighborhoods!
- SubdivisionRiver Walk Farms
- Zip Code30014
- CityCovington
- CountyNewton - GA
Location
- ElementaryEast Newton
- JuniorCousins
- HighEastside
Schools
- StatusActive
- MLS #7590237
- TypeResidential
MLS Data
- Bedrooms5
- Bathrooms3
- Bedroom DescriptionOversized Master
- RoomsBathroom, Bedroom, Computer Room, Dining Room, Family Room, Kitchen, Laundry, Living Room, Master Bathroom
- FeaturesDouble Vanity, Entrance Foyer, Recessed Lighting, Tray Ceiling(s), Walk-In Closet(s)
- KitchenCabinets Stain, Eat-in Kitchen, Kitchen Island, Pantry Walk-In, Solid Surface Counters, View to Family Room
- AppliancesDishwasher, Gas Range, Microwave, Self Cleaning Oven
- HVACCentral Air
- Fireplaces1
- Fireplace DescriptionGas Starter, Insert, Living Room
Interior Details
- StyleTraditional
- ConstructionBrick Front, HardiPlank Type
- Built In2019
- StoriesArray
- PoolIn Ground
- ParkingAttached, Garage, Garage Faces Front
- FeaturesPrivate Yard
- ServicesClubhouse, Playground, Pool, Tennis Court(s)
- UtilitiesCable Available, Electricity Available, Natural Gas Available, Phone Available, Sewer Available, Water Available
- SewerPublic Sewer
- Lot DescriptionBack Yard, Front Yard, Landscaped, Level, Private
- Lot Dimensions138x81x137x81
- Acres0.25
Exterior Details
Listing Provided Courtesy Of: Mark Spain Real Estate 770-886-9000

This property information delivered from various sources that may include, but not be limited to, county records and the multiple listing service. Although the information is believed to be reliable, it is not warranted and you should not rely upon it without independent verification. Property information is subject to errors, omissions, changes, including price, or withdrawal without notice.
For issues regarding this website, please contact Eyesore at 678.692.8512.
Data Last updated on December 9, 2025 4:03pm






























