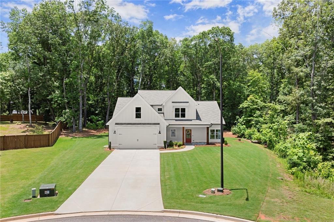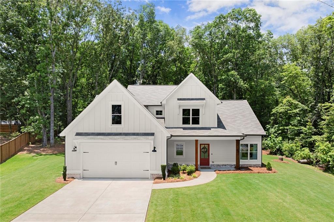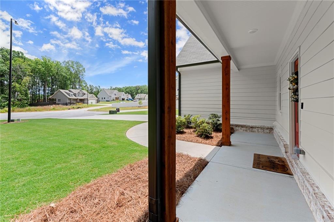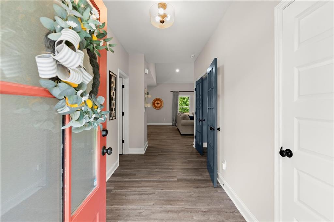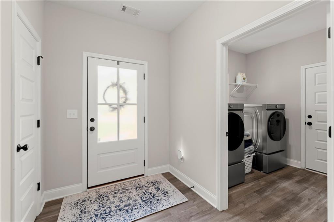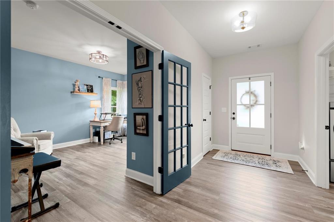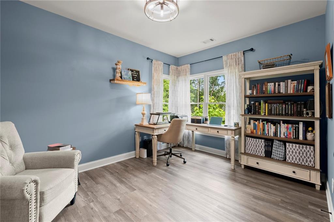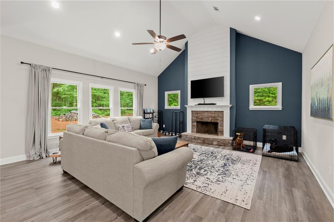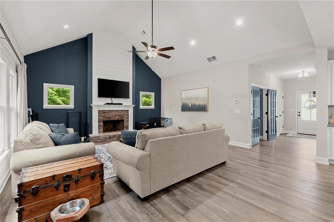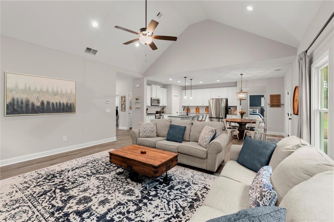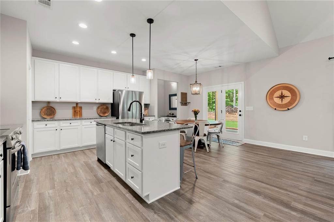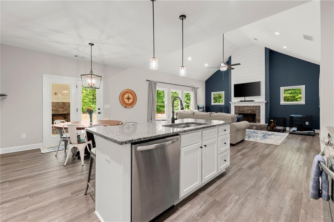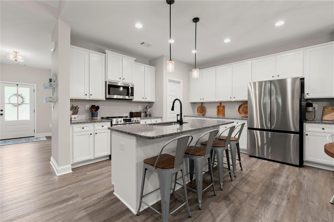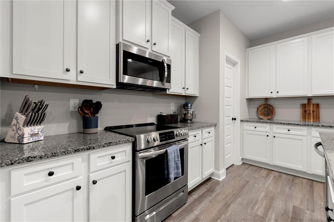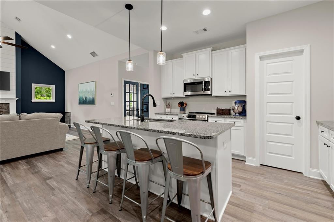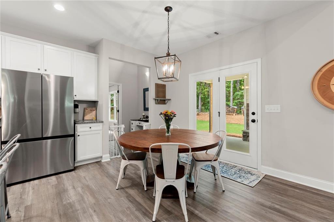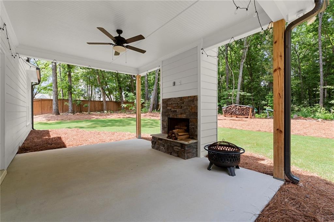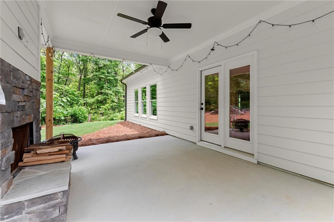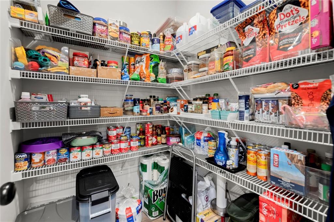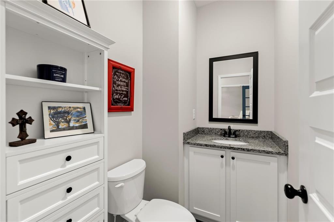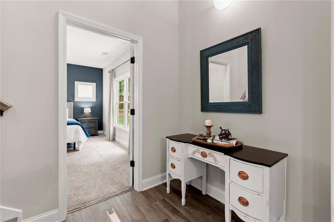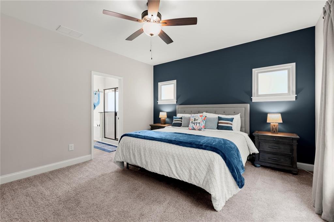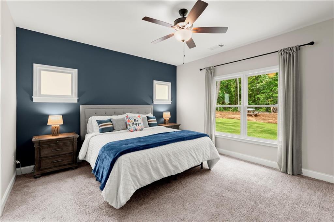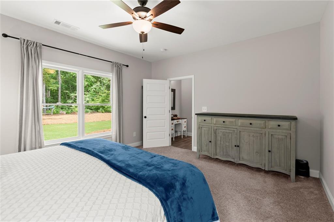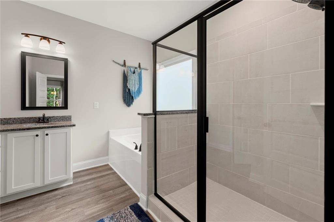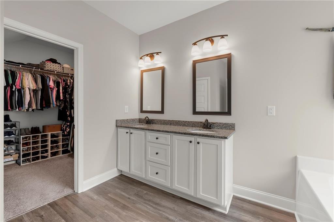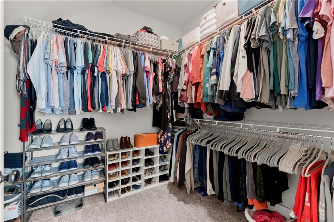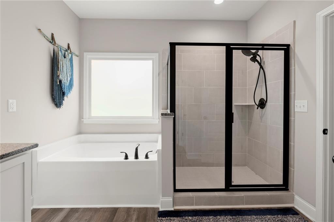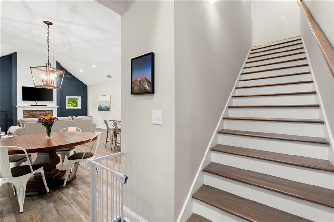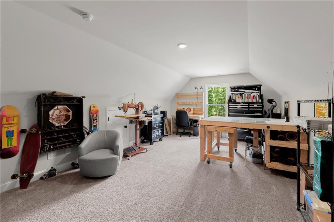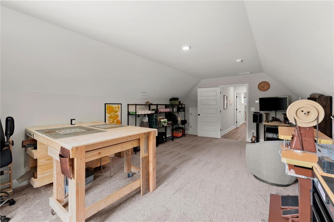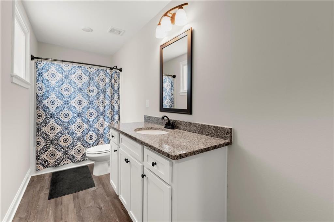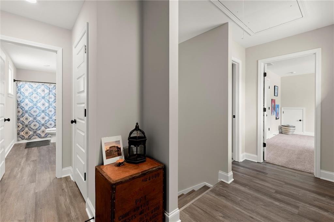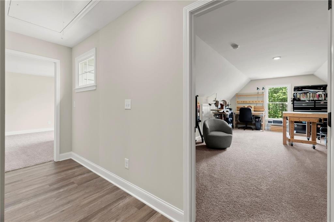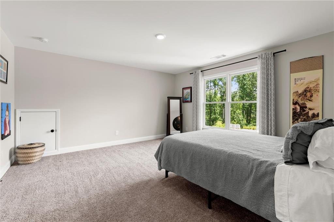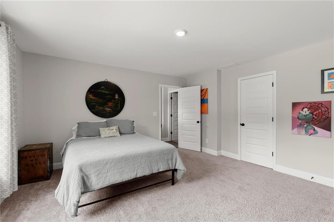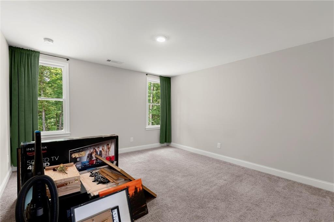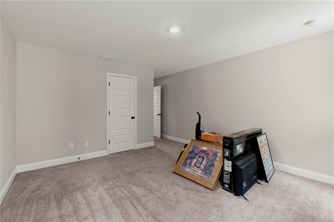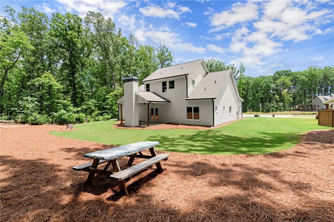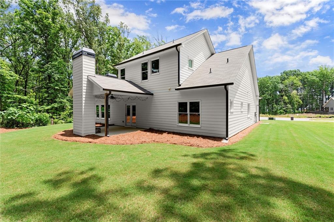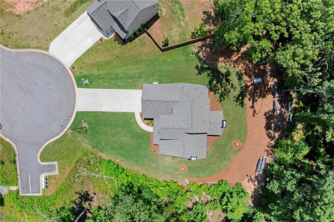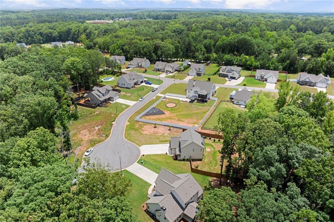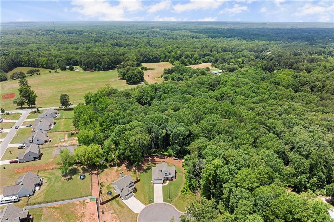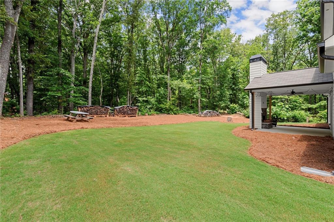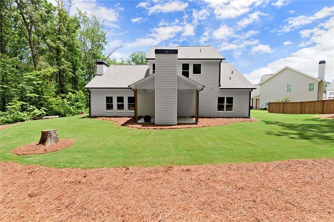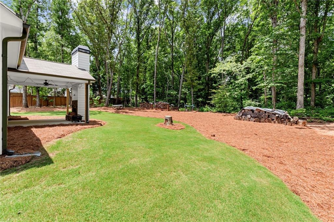65 Harmony Woods Lane
Dallas, GA 30157
$450,000
Welcome to this stunning 3-year-old home nestled on a spacious, nearly one-acre lot in desirable Dalla. This property features 4 bedrooms, bonus room or office and 2.5 bathrooms, with upgrades throughout. Step inside to find durable and stylish LVP flooring throughout the main level, setting the tone for modern living. The master suite is conveniently located on the main floor, complete with a en-suite bath featuring granite countertops, a separate soaking tub, a tiled shower and large walk in closet. Granite surfaces are carried through the kitchen and all bathrooms, adding a cohesive and upscale touch. The open-concept kitchen is an entertainers dream with a walk-in pantry, ample counter space, and a functional layout perfect for both everyday living and entertaining. Upstairs, you'll find two additional spacious bedrooms and a bonus room—ideal for a home office, playroom, or media space—not included in the bedroom count. Enjoy outdoor living year-round on the covered patio with a cozy fireplace, overlooking your expansive backyard—perfect for relaxing, entertaining, or even future gardening projects. Don’t miss your chance to own this move-in ready gem with modern features and room to grow!
- SubdivisionHarmony Woods
- Zip Code30157
- CityDallas
- CountyPaulding - GA
Location
- ElementaryUnion - Paulding
- JuniorCarl Scoggins Sr.
- HighSouth Paulding
Schools
- StatusActive
- MLS #7590314
- TypeResidential
MLS Data
- Bedrooms4
- Bathrooms2
- Half Baths1
- Bedroom DescriptionMaster on Main, Roommate Floor Plan, Split Bedroom Plan
- RoomsBonus Room, Great Room, Office
- FeaturesDouble Vanity, High Ceilings 10 ft Main, High Speed Internet, Low Flow Plumbing Fixtures, Tray Ceiling(s), Vaulted Ceiling(s), Walk-In Closet(s)
- KitchenBreakfast Bar, Breakfast Room, Cabinets White, Eat-in Kitchen, Kitchen Island, Pantry Walk-In, Stone Counters, View to Family Room
- AppliancesDishwasher, Dryer, Electric Range, Electric Water Heater, Energy Star Appliances, Microwave, Refrigerator, Self Cleaning Oven, Washer
- HVACCeiling Fan(s), Central Air
- Fireplaces2
- Fireplace DescriptionFamily Room, Outside
Interior Details
- StyleCountry, Craftsman, Traditional
- ConstructionCement Siding, Frame
- Built In2022
- StoriesArray
- ParkingDriveway, Garage, Garage Door Opener, Garage Faces Front, Kitchen Level, Level Driveway
- FeaturesPrivate Entrance, Private Yard
- ServicesNear Trails/Greenway, Street Lights
- UtilitiesCable Available, Electricity Available, Underground Utilities, Water Available
- SewerSeptic Tank
- Lot DescriptionBack Yard, Cul-de-sac Lot, Front Yard, Landscaped, Level, Wooded
- Lot Dimensionsx
- Acres0.88
Exterior Details
Listing Provided Courtesy Of: Greystone Real Estate, LLC 404-941-4528

This property information delivered from various sources that may include, but not be limited to, county records and the multiple listing service. Although the information is believed to be reliable, it is not warranted and you should not rely upon it without independent verification. Property information is subject to errors, omissions, changes, including price, or withdrawal without notice.
For issues regarding this website, please contact Eyesore at 678.692.8512.
Data Last updated on October 4, 2025 8:47am
