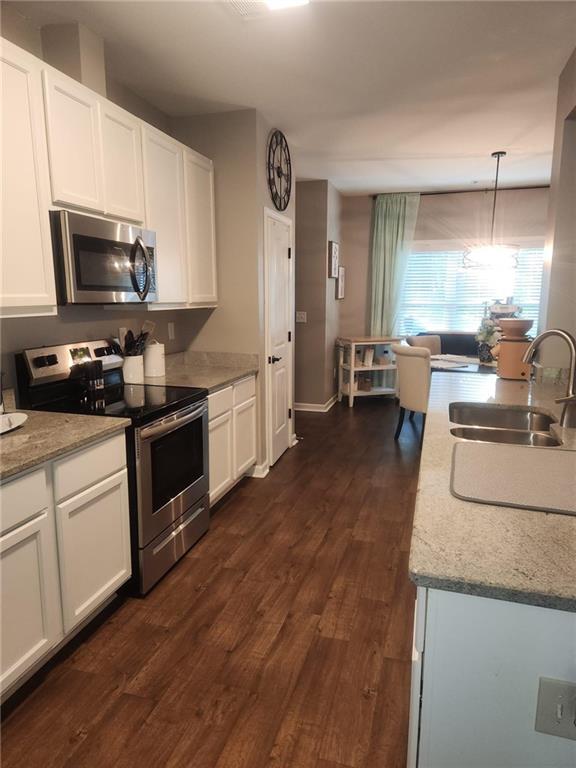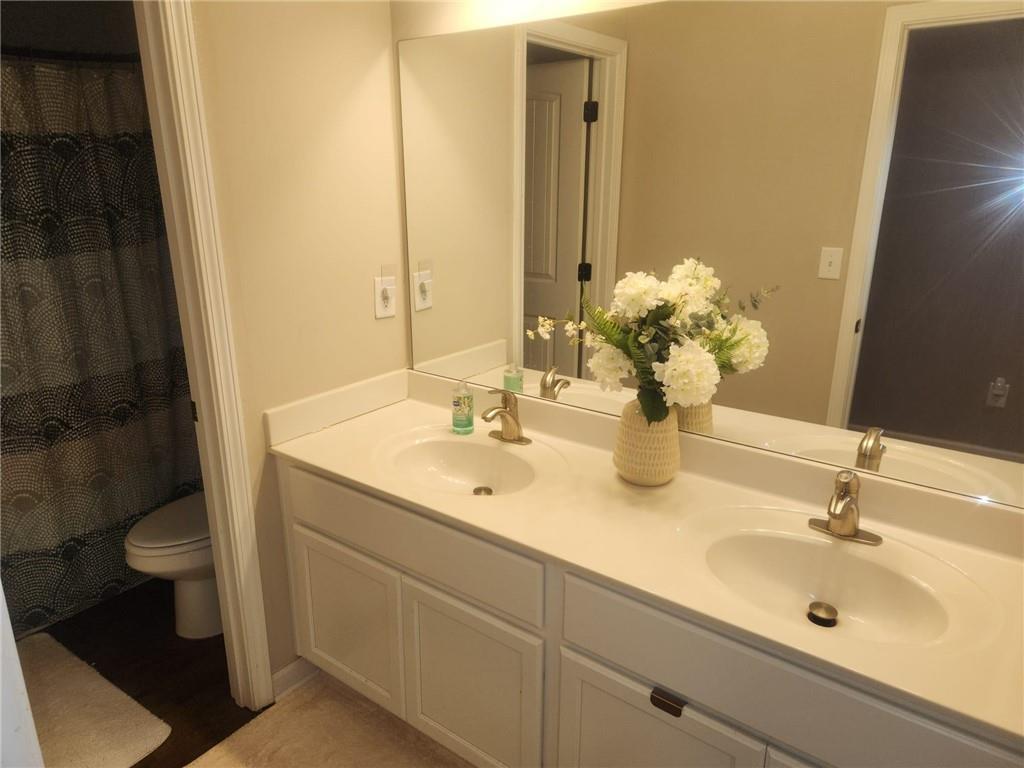1228 Hwy 211
Winder, GA 30680
$413,500
Welcome home to this beautiful 4 Bedroom, 3 Bath two-story home near thriving downtown Winder, near Hwy 316 and I-85. Home features ceiling fans throughout, low flow plumbing fixtures, stainless steel appliances, refrigerator included and white cabinets. The open concept floorplan allows you to freely socialize while preparing meals. Master Suite has a soaking tub, walk-in closet and is conveniently located on the Main level. An In-law Suite/Office/Nursery with a separate full bathroom is also unique to this floorplan. Perfect for multi-generational families. Upper level features two additional bedrooms, a full bathroom with a double-sink vanity and a separate shower/tub, toilet water closet and linen closet. Attic has plenty space for storage. Enjoy, relax and entertain on the covered and screened patio with a ceiling fan overlooking the large private backyard for play or gardening. Have peace of mind on your extended living room as the kids and pets play safely within the enclosed wooden fence. Home has no HOA restrictions. This lovely 4-year old home is well kept as it has only one owner. Many items still under warranty. It won't last long at this price so agents show and sell!
- SubdivisionBlackwell Estates
- Zip Code30680
- CityWinder
- CountyBarrow - GA
Location
- ElementaryHolsenbeck
- JuniorBear Creek - Barrow
- HighWinder-Barrow
Schools
- StatusActive
- MLS #7590426
- TypeResidential
- SpecialSold As/Is
MLS Data
- Bedrooms4
- Bathrooms3
- Bedroom DescriptionIn-Law Floorplan, Master on Main, Split Bedroom Plan
- RoomsBathroom, Bedroom, Bonus Room, Dining Room, Family Room, Kitchen, Master Bathroom, Master Bedroom, Attic
- FeaturesTray Ceiling(s), High Ceilings 10 or Greater, Double Vanity, Walk-In Closet(s), High Speed Internet, Low Flow Plumbing Fixtures, Permanent Attic Stairs, Vaulted Ceiling(s), Recessed Lighting
- KitchenBreakfast Room, Solid Surface Counters, Cabinets White, Pantry Walk-In, View to Family Room
- AppliancesElectric Water Heater, Dishwasher, Microwave, Refrigerator, Electric Range, Range Hood
- HVACElectric, Ceiling Fan(s), Central Air, Heat Pump
- Fireplaces1
- Fireplace DescriptionFamily Room, Factory Built
Interior Details
- StyleModern
- ConstructionWood Siding
- Built In2021
- StoriesArray
- ParkingAttached, Garage Door Opener, Garage, Kitchen Level, Parking Pad, Level Driveway, Garage Faces Side
- FeaturesPrivate Yard, Storage
- UtilitiesUnderground Utilities, Cable Available, Electricity Available, Natural Gas Available, Water Available
- SewerPublic Sewer
- Lot DescriptionBack Yard, Landscaped, Front Yard, Rectangular Lot
- Acres1.7
Exterior Details
Listing Provided Courtesy Of: Platinum Real Estate, LLC. 404-559-0332

This property information delivered from various sources that may include, but not be limited to, county records and the multiple listing service. Although the information is believed to be reliable, it is not warranted and you should not rely upon it without independent verification. Property information is subject to errors, omissions, changes, including price, or withdrawal without notice.
For issues regarding this website, please contact Eyesore at 678.692.8512.
Data Last updated on October 4, 2025 8:47am






































