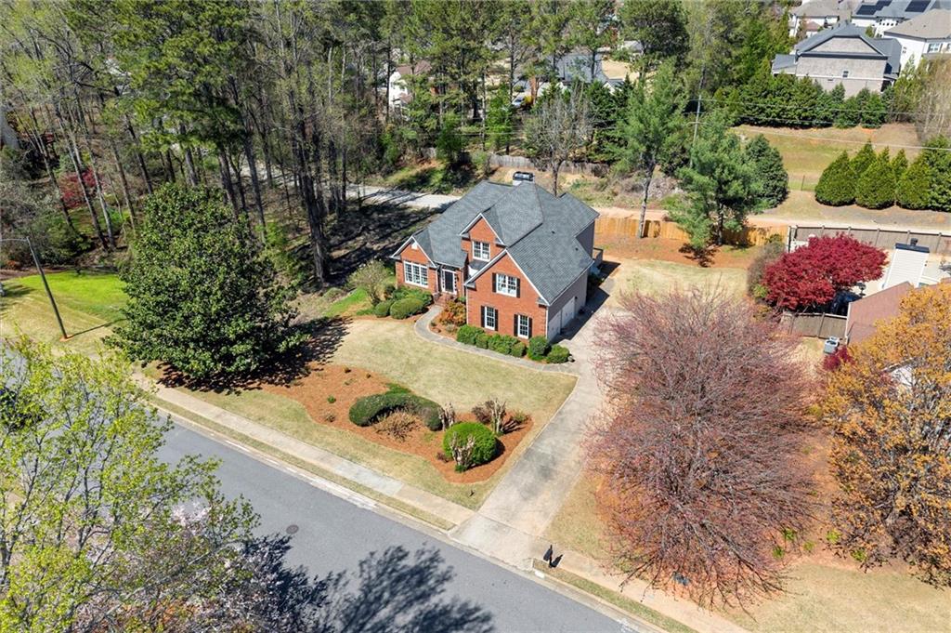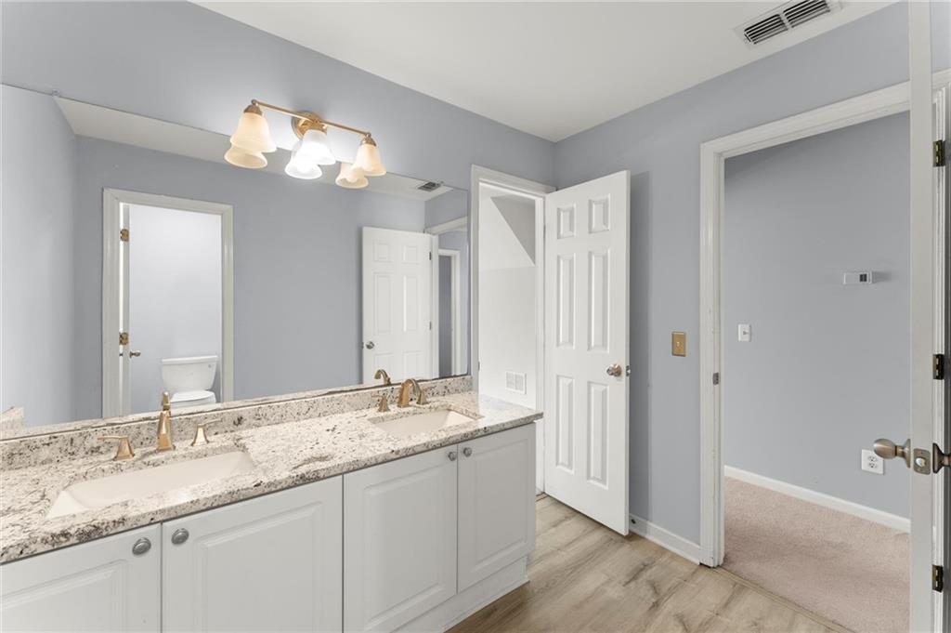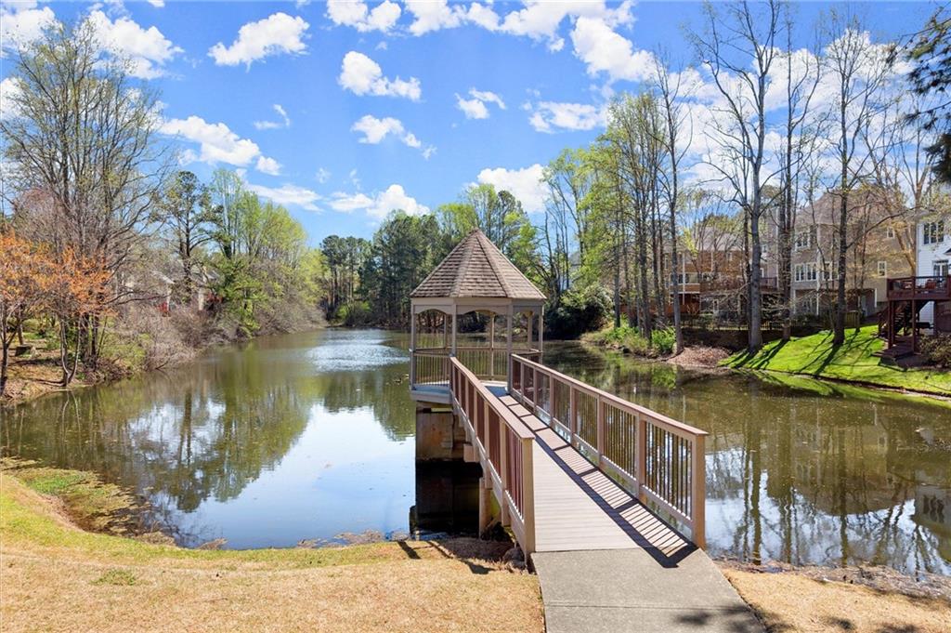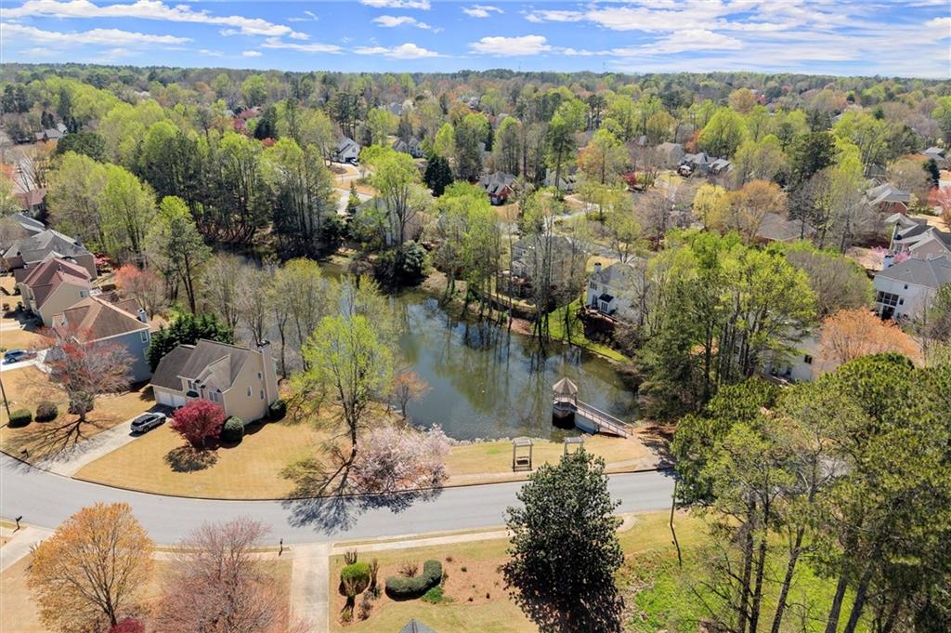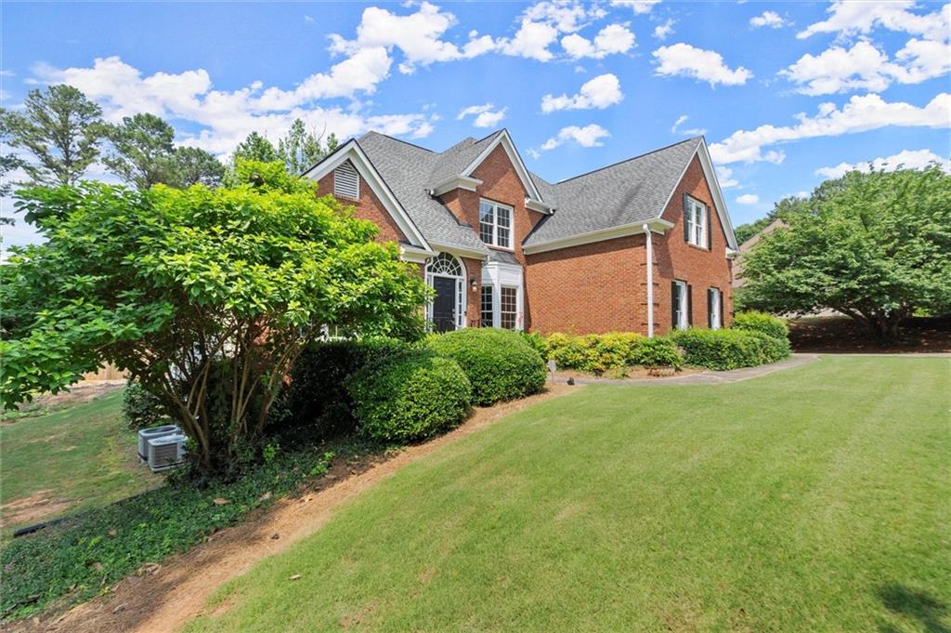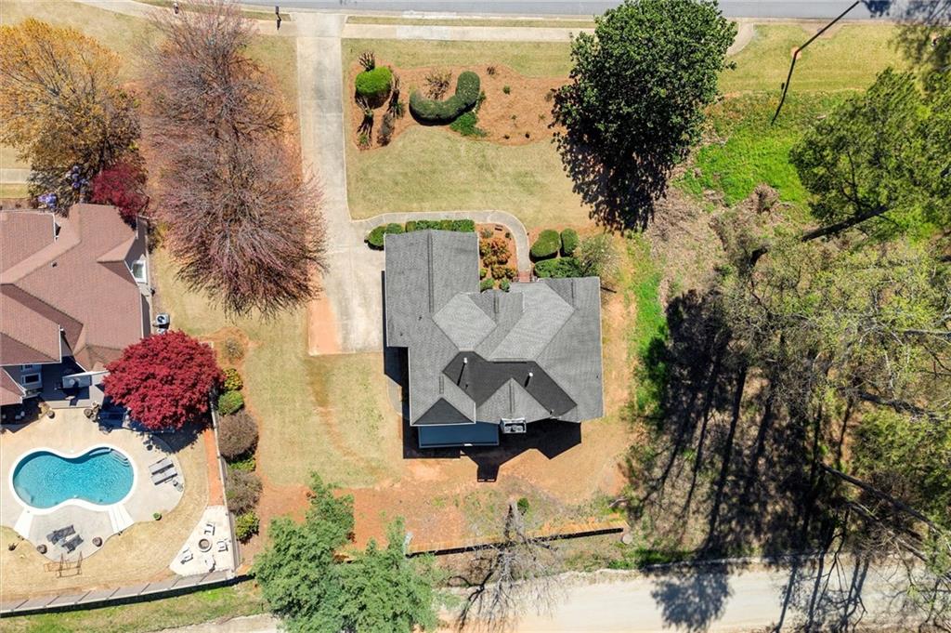13090 Magnolia Crescent Drive
Roswell, GA 30075
$725,000
Discover this exquisite home nestled in the highly sought-after Wexford subdivision. This former model home features a spacious layout with elegant hardwood floors, large arched doorways, and an abundance of natural light. The master bedroom is conveniently located on the main floor, along with a breakfast room, formal dining room, and a stunning two-story great room centered around a cozy gas log fireplace. At the heart of the home is a gourmet kitchen sure to delight any culinary enthusiast—complete with a breakfast bar, sleek white cabinets, stainless steel appliances, stone countertops, and a walk-in pantry. The open-concept dining and living areas offer generous space for both relaxation and entertaining. Step outside to a spacious back deck overlooking a large, private, fenced backyard—ideal for outdoor activities and gatherings. Upstairs, you’ll find three well-sized bedrooms with brand-new carpet, and a full bathroom featuring double sinks and a tub/shower combo. The finished basement includes a bedroom/office, a pool table room, interior and exterior entry, ample storage space, and is stubbed for a bathroom. This home is packed with upgrades: new carpet, newer HVAC, newer roof, new windows, new garage doors, irrigation system, and an electric dog fence. Sitting on one of the largest lots in the subdivision, it’s ideally located across the street from the community pond and gazebo. Just minutes from top-rated schools, parks, trails, restaurants, and the vibrant downtown areas of Roswell and Alpharetta, Wexford offers residents access to swim/tennis amenities, two ponds, a playground, and a clubhouse. Don’t miss your chance to own this exceptional home in an outstanding community!
- SubdivisionWexford
- Zip Code30075
- CityRoswell
- CountyFulton - GA
Location
- ElementarySweet Apple
- JuniorElkins Pointe
- HighRoswell
Schools
- StatusActive Under Contract
- MLS #7590498
- TypeResidential
MLS Data
- Bedrooms5
- Bathrooms2
- Half Baths1
- Bedroom DescriptionMaster on Main, Oversized Master
- RoomsBasement, Bedroom, Dining Room, Game Room, Great Room - 2 Story, Laundry, Office
- BasementBath/Stubbed, Daylight, Exterior Entry, Finished, Full, Walk-Out Access
- FeaturesCrown Molding, Double Vanity, High Ceilings 10 ft Main, High Ceilings 10 ft Upper, His and Hers Closets, Recessed Lighting, Tray Ceiling(s), Vaulted Ceiling(s), Walk-In Closet(s)
- KitchenBreakfast Bar, Breakfast Room, Cabinets White, Pantry Walk-In, Stone Counters, View to Family Room
- AppliancesDishwasher, Disposal, Dryer, Gas Range, Microwave, Refrigerator, Washer
- HVACCeiling Fan(s), Central Air, Zoned
- Fireplaces1
- Fireplace DescriptionGas Starter, Great Room
Interior Details
- StyleTraditional
- ConstructionBrick Front, Frame, HardiPlank Type
- Built In1994
- StoriesArray
- ParkingAttached, Garage, Garage Faces Side
- FeaturesPrivate Entrance, Private Yard
- ServicesClubhouse, Community Dock, Fishing, Homeowners Association, Near Schools, Near Shopping, Near Trails/Greenway, Park, Playground, Pool, Sidewalks, Tennis Court(s)
- UtilitiesCable Available, Electricity Available, Natural Gas Available, Phone Available, Sewer Available, Underground Utilities, Water Available
- SewerPublic Sewer
- Lot DescriptionBack Yard, Front Yard, Landscaped, Private
- Lot Dimensionsx
- Acres0.84
Exterior Details
Listing Provided Courtesy Of: Century 21 Connect Realty 770-640-6800

This property information delivered from various sources that may include, but not be limited to, county records and the multiple listing service. Although the information is believed to be reliable, it is not warranted and you should not rely upon it without independent verification. Property information is subject to errors, omissions, changes, including price, or withdrawal without notice.
For issues regarding this website, please contact Eyesore at 678.692.8512.
Data Last updated on July 5, 2025 12:32pm

