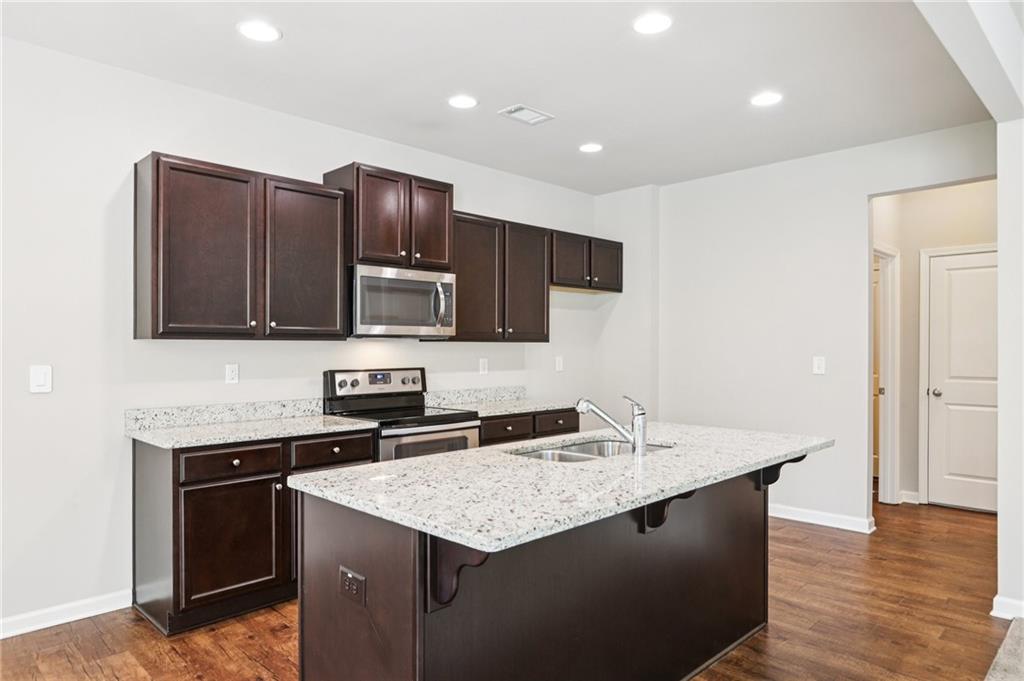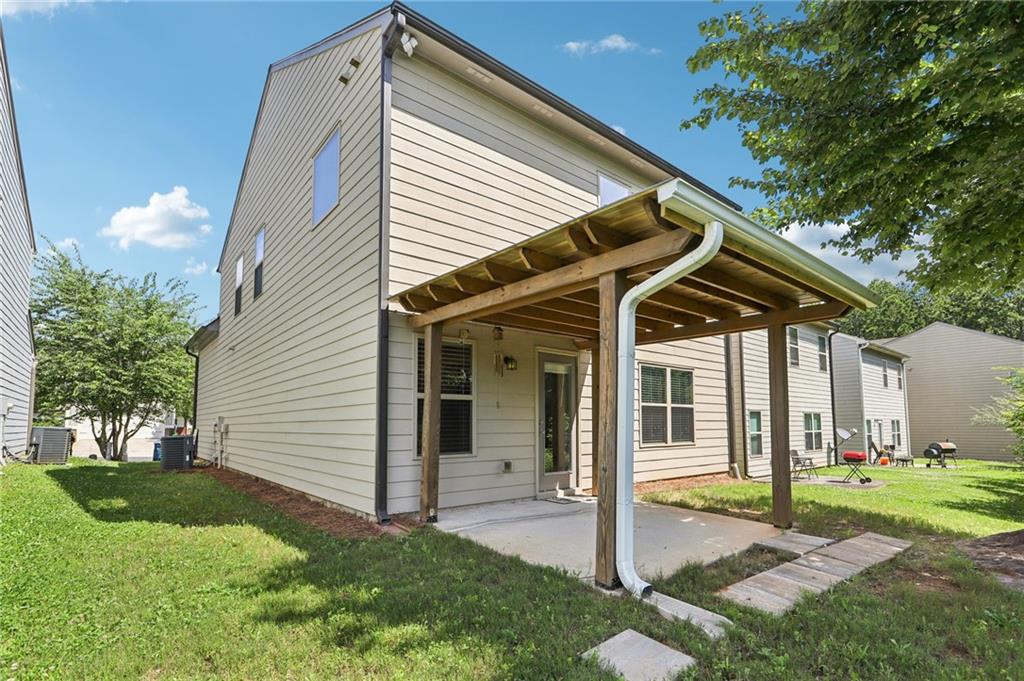72 Fern Walk
Lawrenceville, GA 30045
$380,900
On a peaceful cul-de-sac just outside the hustle and bustle, this traditional home offers an ideal blend of privacy and convenience. Minutes from Lawrenceville and Dacula for a variety of grocery stores, shopping centers, dining options, and major commuter routes, where you'll have everything you need and more. Enjoy easy access to schools, healthcare facilities and a wide variety of recreational amenities, including nearby Freeman Mills Park, and golf courses. The home itself welcomes you with cedar shaker accents, and established landscaping that lines the pathway to the covered front porch. Inside, the open-concept main living area offers a spacious family room that flows seamlessly into the kitchen and dining area, perfect for entertaining and everyday living. The kitchen features a large island with breakfast bar for added dining and serving space, granite countertops, stainless steel appliances, walk-in pantry, and a mix of recessed and pendant lighting to create the perfect ambience. A convenient laundry room and half bath complete the main level. Upstairs, the primary suite boasts a double vanity, walk-in shower, soaking tub, and a spacious closet. Three additional bedrooms and a full bath provide ample space for family or guests. New Ring Alarm System Smart with thermostats, doorbell, and floodlight about the garage. All included! Step outside to your private backyard with wooded views and the protected Alcovy River as your backdrop, ensuring permanent privacy with no rear neighbors. This home combines serene living with everyday convenience and is ready to welcome you home!
- SubdivisionGarden Gate
- Zip Code30045
- CityLawrenceville
- CountyGwinnett - GA
Location
- StatusActive
- MLS #7590525
- TypeResidential
MLS Data
- Bedrooms4
- Bathrooms2
- Half Baths1
- Bedroom DescriptionOversized Master
- RoomsFamily Room, Laundry
- FeaturesDisappearing Attic Stairs, Double Vanity, Entrance Foyer, High Ceilings 9 ft Main, Recessed Lighting, Walk-In Closet(s)
- KitchenBreakfast Bar, Eat-in Kitchen, Kitchen Island, Pantry Walk-In, Solid Surface Counters, View to Family Room
- AppliancesDishwasher, Disposal, Electric Oven/Range/Countertop, Electric Range, Electric Water Heater, Microwave
- HVACCeiling Fan(s), Central Air, Zoned
Interior Details
- StyleTraditional
- ConstructionHardiPlank Type
- Built In2017
- StoriesArray
- ParkingAttached, Driveway, Garage, Garage Faces Front, Kitchen Level, Level Driveway
- FeaturesPrivate Entrance, Private Yard, Rain Gutters
- ServicesHomeowners Association, Near Schools, Near Shopping, Near Trails/Greenway, Sidewalks, Street Lights
- UtilitiesElectricity Available, Sewer Available, Underground Utilities, Water Available
- SewerPublic Sewer
- Lot DescriptionBack Yard, Cul-de-sac Lot, Front Yard, Landscaped, Level, Private
- Lot Dimensionsx
- Acres0.1
Exterior Details
Listing Provided Courtesy Of: Century 21 Results 770-889-6090

This property information delivered from various sources that may include, but not be limited to, county records and the multiple listing service. Although the information is believed to be reliable, it is not warranted and you should not rely upon it without independent verification. Property information is subject to errors, omissions, changes, including price, or withdrawal without notice.
For issues regarding this website, please contact Eyesore at 678.692.8512.
Data Last updated on August 22, 2025 11:53am































