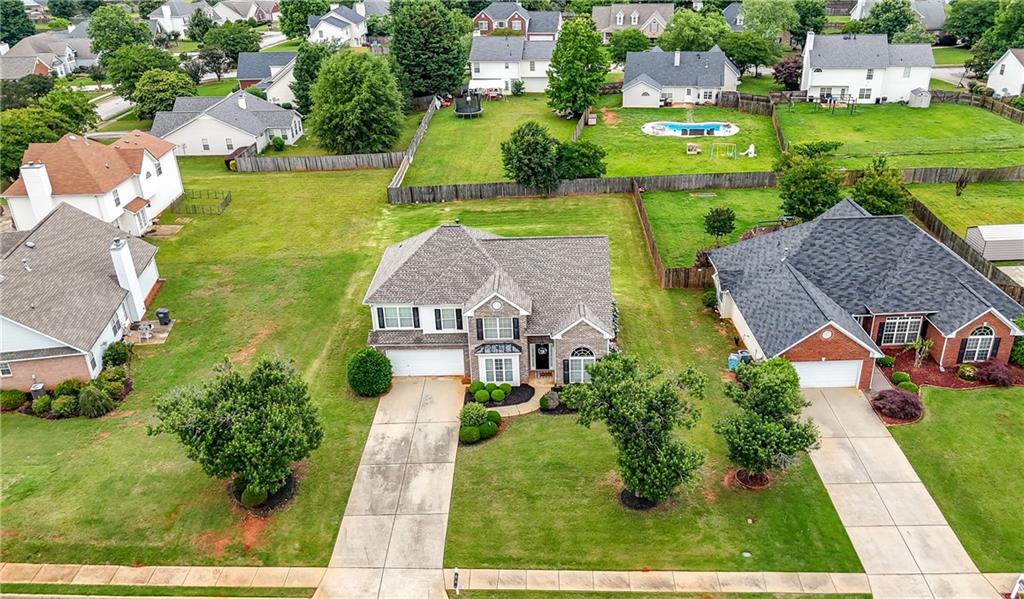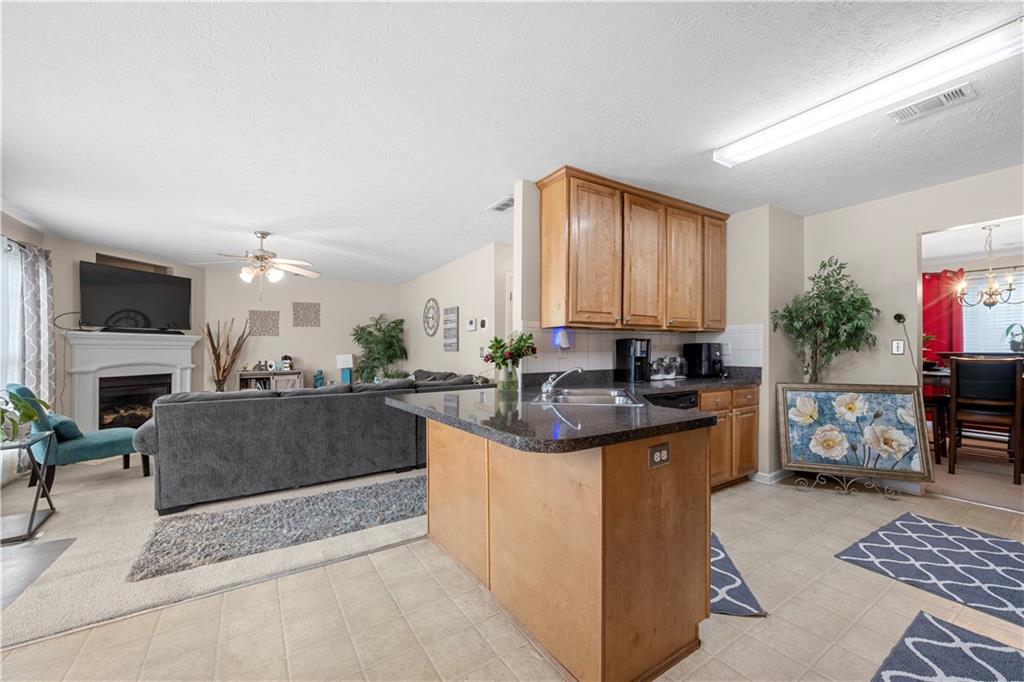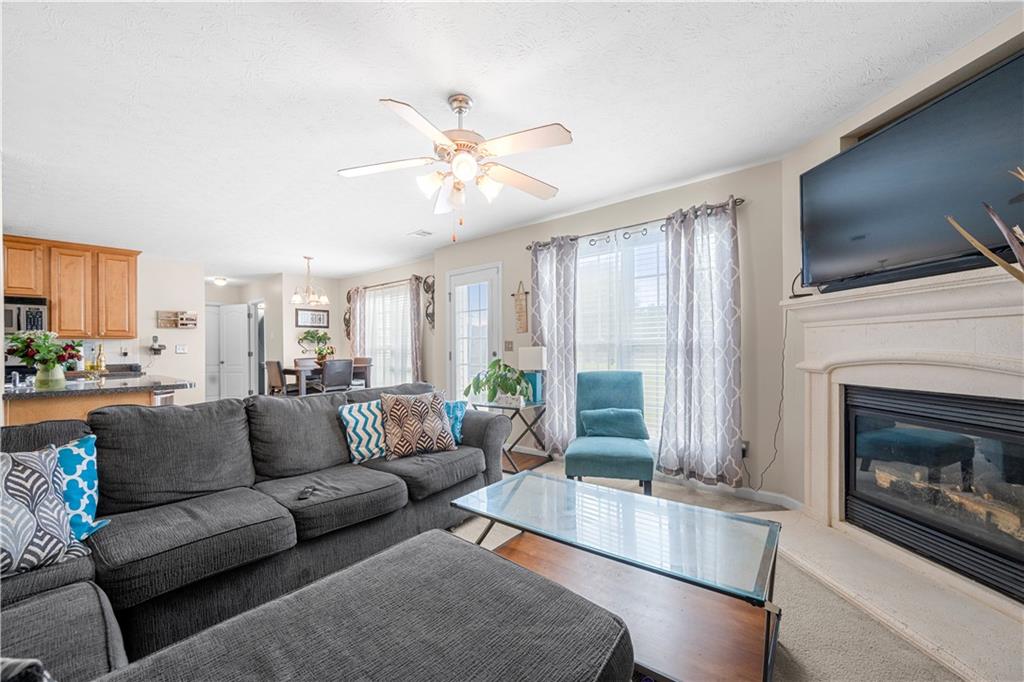2127 Grant Avenue
Mcdonough, GA 30252
$330,000
A Pre-Loved Gem Awaiting Its Next Chapter! MOVE-IN READY | 4 BEDROOMS | 3 BATHROOMS | 2,310 SQ FT Discover your dream home at 2127 Grant Ave - a meticulously maintained treasure that's ready to welcome new owners! This stunning 4-bedroom, 3-bathroom home has been lovingly cared for and offers an impressive 2,310 square feet of thoughtfully designed living space. Why You'll Fall in Love: SPECTACULAR OWNER'S SUITE - Prepare to be amazed by the master bedroom that's literally the size of TWO bedrooms combined! This luxurious retreat offers unparalleled space and comfort that you simply won't find elsewhere. BUILT FOR ENTERTAINING - The expansive living area flows seamlessly throughout the home, creating the perfect backdrop for hosting family gatherings, holiday celebrations, or casual get-togethers with friends. ELEGANT FORMAL DINING - Impress your guests in the dedicated formal dining room, perfect for special occasions and memorable dinner parties. VERSATILE OFFICE/LIBRARY SPACE - Whether you work from home, need a quiet study area, or want to create your personal library sanctuary, this flexible space adapts to your lifestyle. OUTDOOR PARADISE - The large, level lot is a blank canvas for your dreams! Perfect for gardening enthusiasts, summer barbecues, children's play areas, or creating your own backyard oasis. Prime McDonough Location: Convenience meets comfort with easy access to shopping, dining, and entertainment options. You'll love being minutes away from everything McDonough has to offer while enjoying the tranquility of your own private retreat. This well-loved home is move-in ready and waiting for a family who will appreciate its thoughtful design and exceptional care. Don't let this gem slip away - homes like this don't stay on the market for long!
- SubdivisionThe Colonies Of Williamsburg
- Zip Code30252
- CityMcdonough
- CountyHenry - GA
Location
- ElementaryTussahaw
- JuniorLocust Grove
- HighLocust Grove
Schools
- StatusPending
- MLS #7590537
- TypeResidential
MLS Data
- Bedrooms4
- Bathrooms2
- Half Baths1
- Bedroom DescriptionOversized Master
- RoomsLaundry, Library, Office
- FeaturesDisappearing Attic Stairs, Entrance Foyer 2 Story, Tray Ceiling(s), Vaulted Ceiling(s), Walk-In Closet(s)
- KitchenBreakfast Bar, Cabinets Stain, Eat-in Kitchen, View to Family Room
- AppliancesDishwasher, Gas Range, Gas Water Heater, Microwave
- HVACCeiling Fan(s), Central Air, Electric
- Fireplaces2
- Fireplace DescriptionFactory Built, Gas Log, Living Room, Master Bedroom
Interior Details
- StyleTraditional
- ConstructionAluminum Siding, Brick, Vinyl Siding
- Built In2006
- StoriesArray
- ParkingAttached, Garage Door Opener, Kitchen Level
- FeaturesPrivate Entrance
- ServicesHomeowners Association, Pool, Sidewalks, Street Lights
- UtilitiesUnderground Utilities
- SewerPublic Sewer
- Lot DescriptionLevel
- Lot Dimensions84x161
- Acres0.311
Exterior Details
Listing Provided Courtesy Of: Watson Realty Co. 404-630-2616

This property information delivered from various sources that may include, but not be limited to, county records and the multiple listing service. Although the information is believed to be reliable, it is not warranted and you should not rely upon it without independent verification. Property information is subject to errors, omissions, changes, including price, or withdrawal without notice.
For issues regarding this website, please contact Eyesore at 678.692.8512.
Data Last updated on July 5, 2025 12:32pm



































