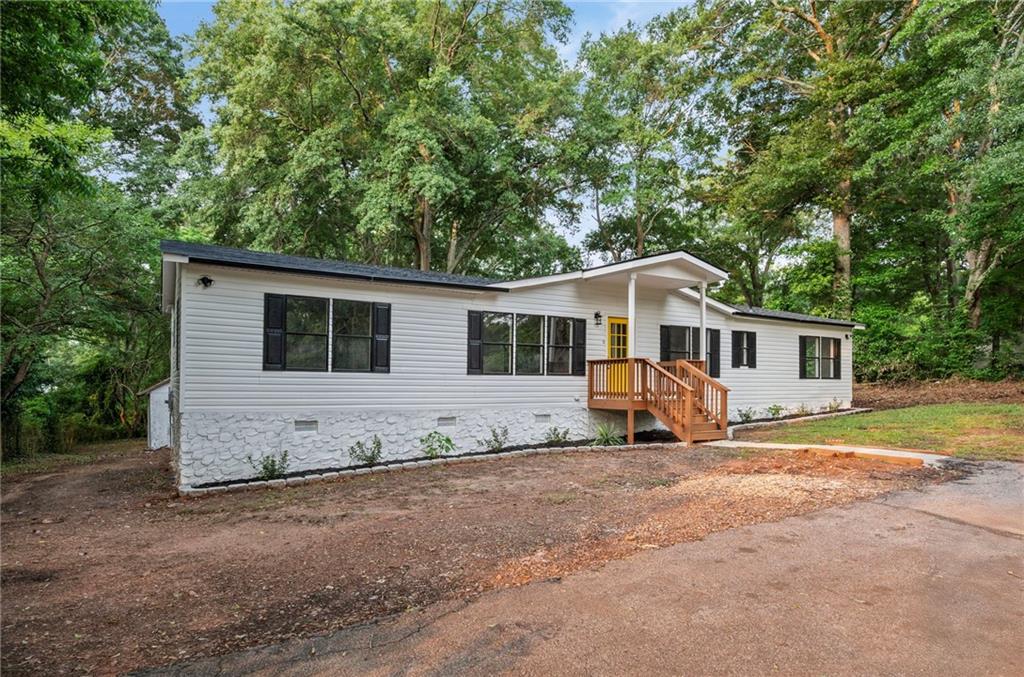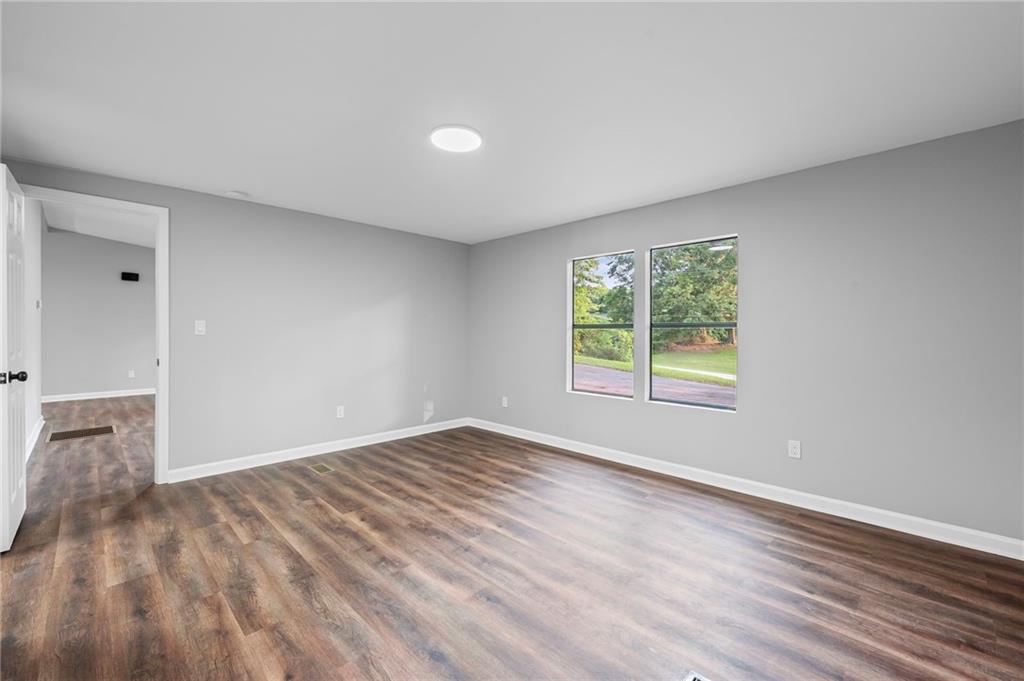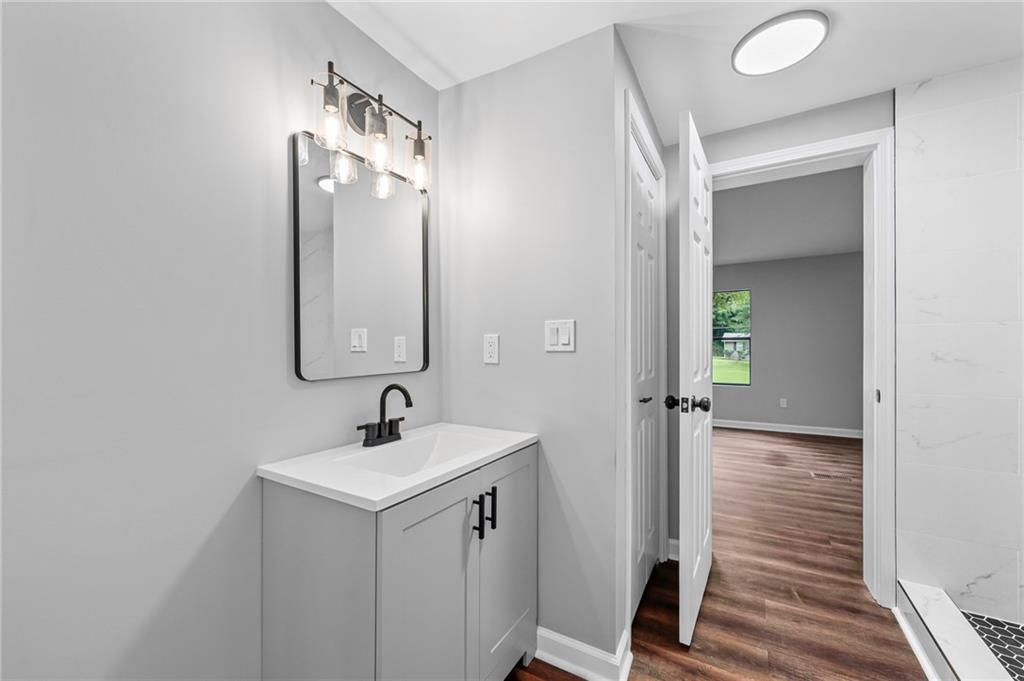1138 High Falls Road
Griffin, GA 30223
$224,995
Welcome to this beautifully renovated modular home located in a rapidly growing part of Griffin, just minutes from the historic downtown. This home qualifies for 100% FHA financing. Situated on a spacious and private 0.86-acre lot, this home offers the perfect blend of modern comfort and rural charm—with no HOA, no monthly dues, and low property taxes. Inside, you'll find brand-new sheetrock walls (no panels), luxury vinyl plank flooring throughout, a completely updated kitchen with new cabinets, countertops, and stainless steel appliances, and renovated bathrooms featuring new vanities and a luxury soaking tub. All bedrooms include walk-in closets for plenty of storage. Major upgrades include all-new electrical wiring and panel, brand-new plumbing, a new water heater, new HVAC system, and a brand-new roof, offering peace of mind and energy efficiency. The front patio and back deck have both been rebuilt, providing great spaces for outdoor living, and there’s a backyard shed for extra storage. The flat, private backyard is ideal for relaxing, entertaining, or expanding. Best of all, the title has been retired to the property, making this a permanent and financeable home. Don’t miss your opportunity to own this move-in-ready home in a desirable and fast-growing location.
- SubdivisionN/a
- Zip Code30223
- CityGriffin
- CountySpalding - GA
Location
- ElementaryFutral Road
- JuniorRehoboth Road
- HighSpalding
Schools
- StatusPending
- MLS #7590788
- TypeResidential
- SpecialAgent Related to Seller, Investor Owned, Owner/Agent
MLS Data
- Bedrooms4
- Bathrooms2
- Bedroom DescriptionMaster on Main, Oversized Master, Split Bedroom Plan
- RoomsFamily Room, Master Bathroom
- FeaturesDouble Vanity, High Speed Internet, Walk-In Closet(s)
- KitchenBreakfast Bar, Cabinets White, Kitchen Island, Pantry, Solid Surface Counters
- AppliancesDishwasher, Electric Oven/Range/Countertop, Electric Range, Gas Oven/Range/Countertop, Microwave, Range Hood, Refrigerator
- HVACCentral Air, Electric, Zoned
Interior Details
- StyleMobile, Modular, Ranch
- ConstructionVinyl Siding
- Built In1998
- StoriesArray
- ParkingDriveway, Kitchen Level, Level Driveway
- FeaturesLighting, Private Entrance, Private Yard, Storage
- UtilitiesCable Available, Electricity Available, Phone Available, Water Available
- SewerSeptic Tank
- Lot DescriptionBack Yard, Cleared, Landscaped, Level
- Lot Dimensionsx
- Acres0.86
Exterior Details
Listing Provided Courtesy Of: EXP Realty, LLC. 888-959-9461

This property information delivered from various sources that may include, but not be limited to, county records and the multiple listing service. Although the information is believed to be reliable, it is not warranted and you should not rely upon it without independent verification. Property information is subject to errors, omissions, changes, including price, or withdrawal without notice.
For issues regarding this website, please contact Eyesore at 678.692.8512.
Data Last updated on July 5, 2025 12:32pm









































