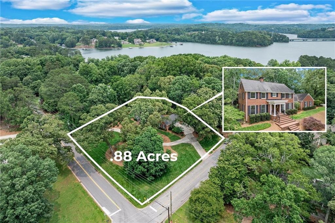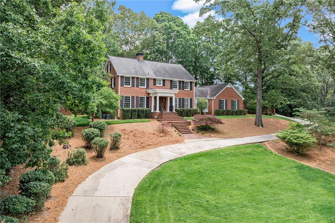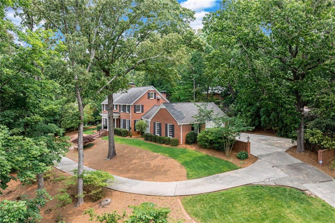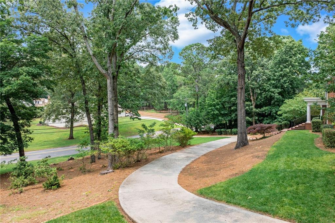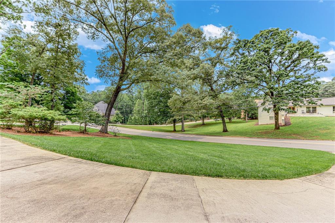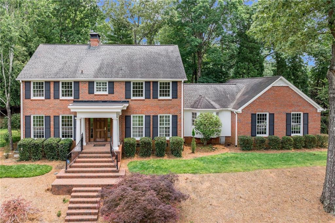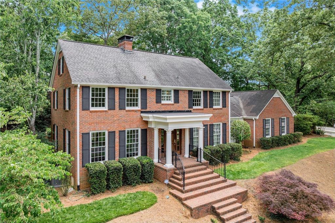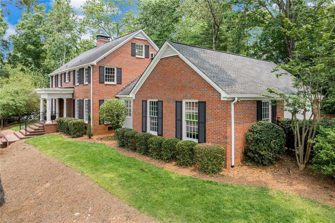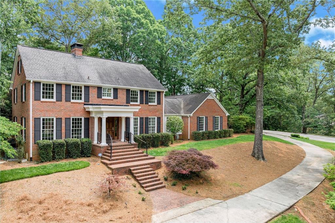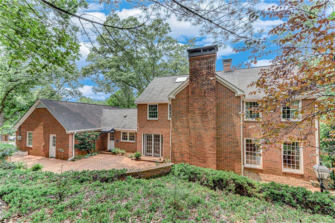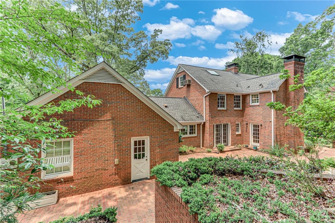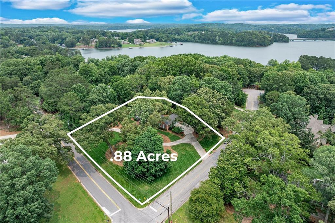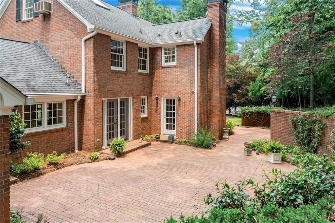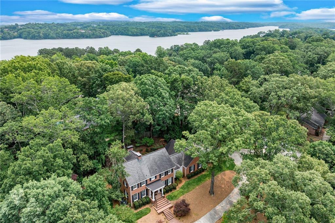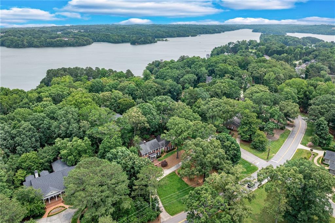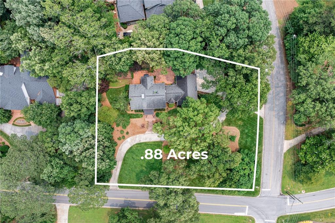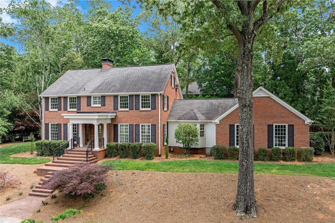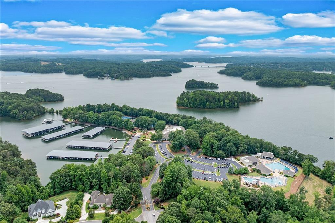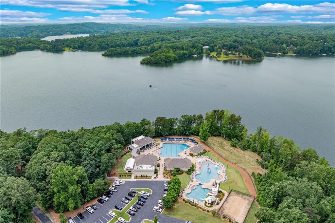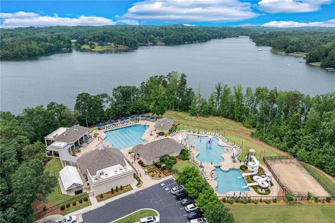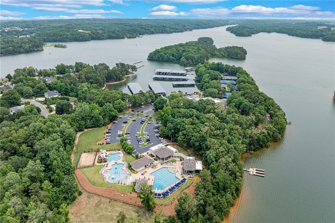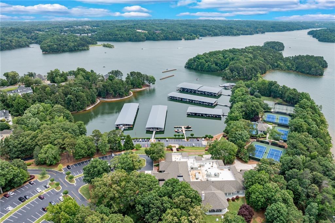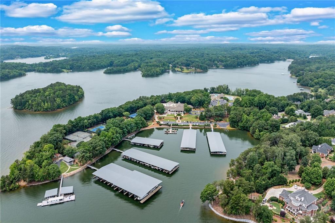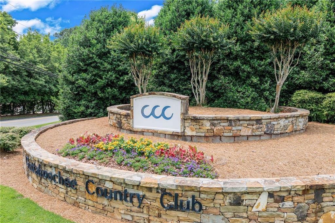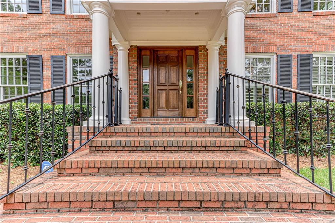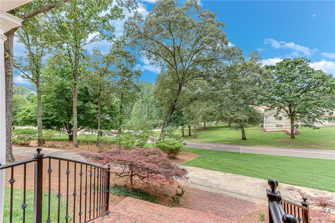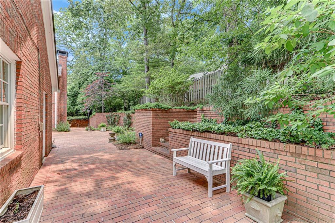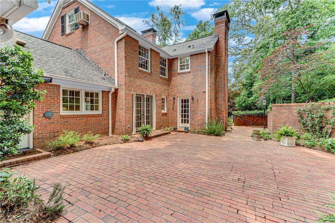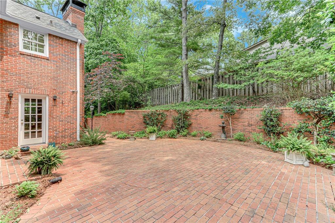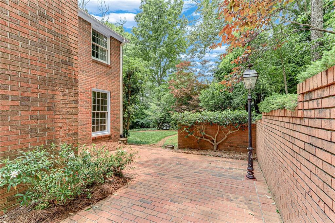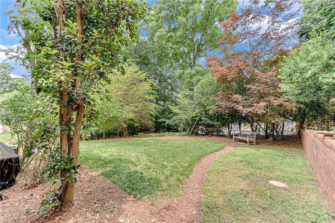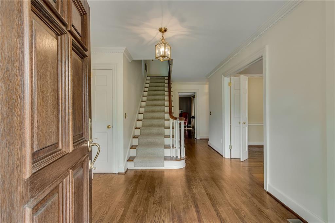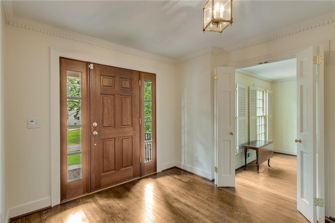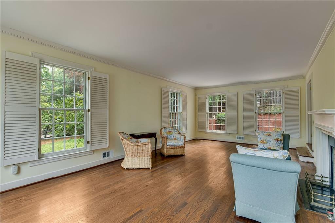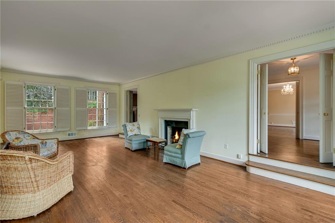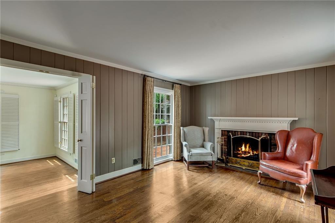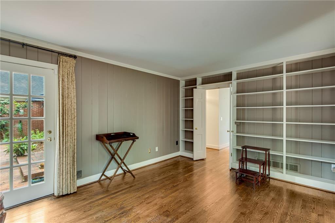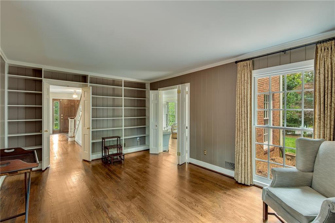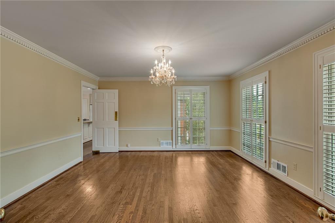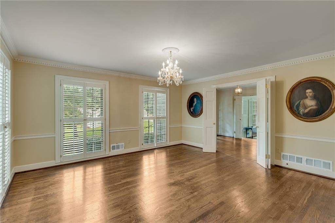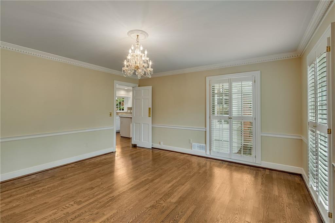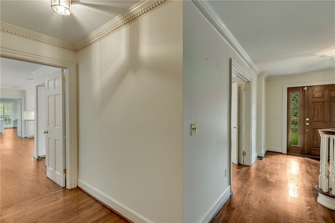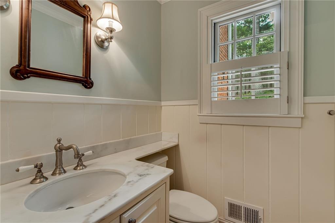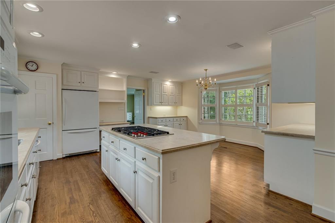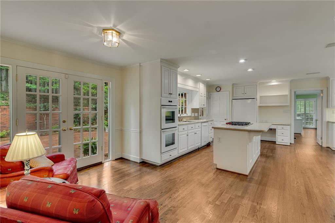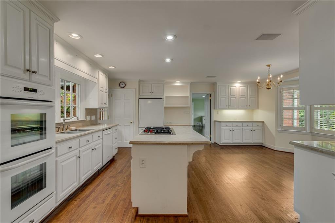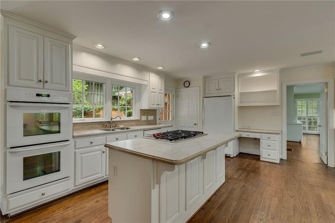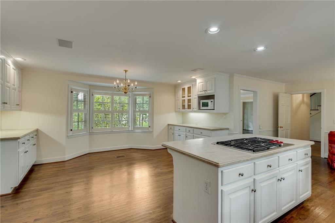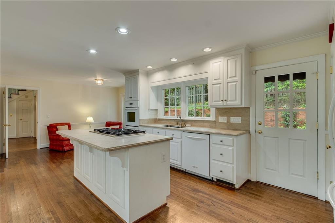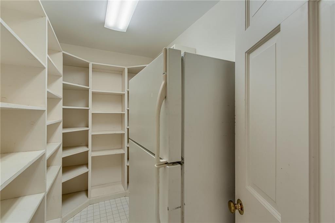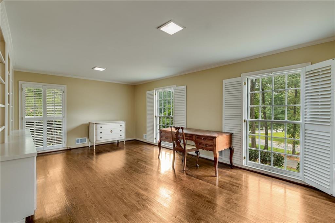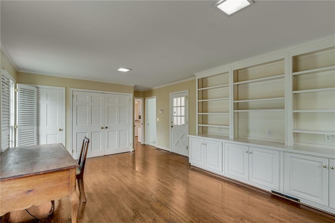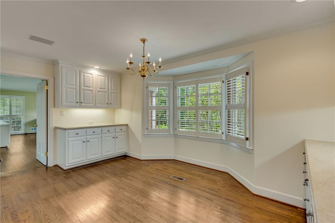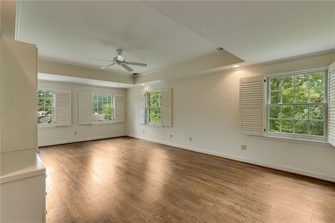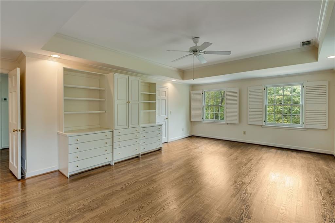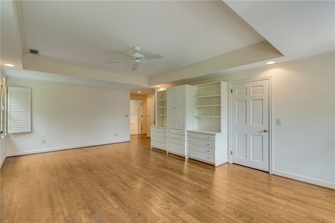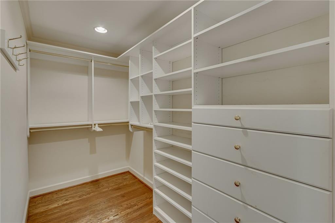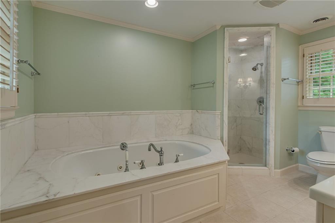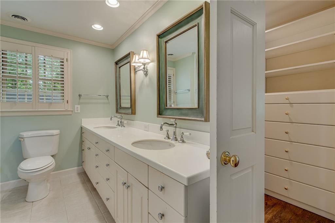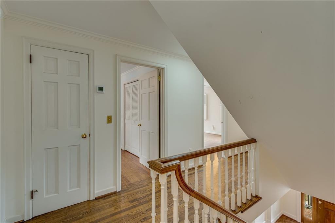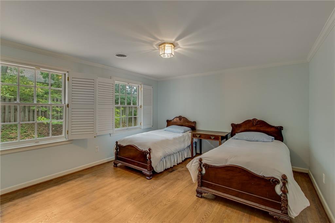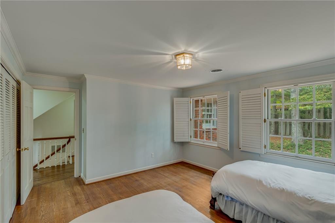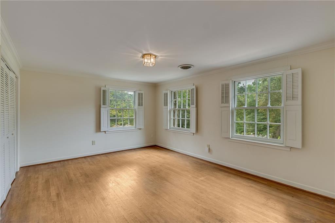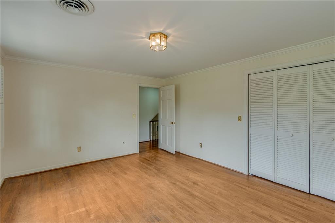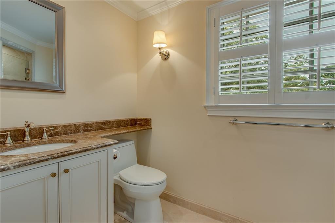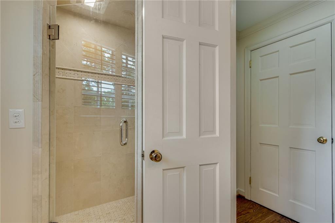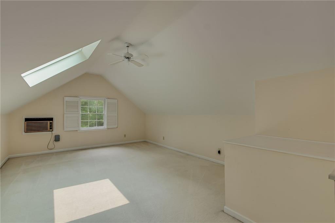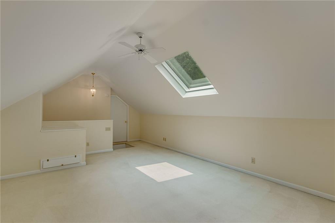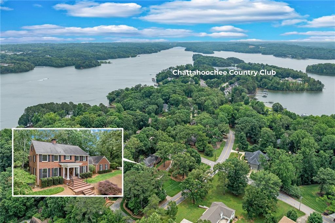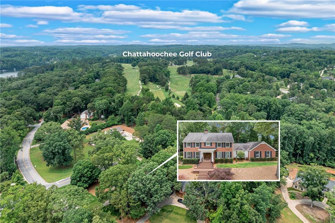2626 Club Drive
Gainesville, GA 30506
$1,195,000
Welcome to 2626 Club Drive—a timeless brick beauty perfectly positioned on a corner lot in one of Gainesville’s most sought-after neighborhoods, the prestigious Chattahoochee Country Club. This classic Southern home blends elegance and comfort with hardwood floors, crown molding, and sun-filled living spaces. The spacious kitchen opens to multiple entertaining areas, including two cozy living rooms with wood-burning fireplaces. But the true highlight? A showstopping brick patio tucked beneath a canopy of trees—perfect for outdoor gatherings, quiet mornings, or evening cocktails. Upstairs, the generous primary suite offers dual vanities, a soaking tub, and walk-in closets. Two additional bedrooms, a full bath, and a flexible bonus room complete the upper level. Enjoy serene surroundings, a welcoming community, and easy access to the Chattahoochee Country Club, the Downtown Square, shopping, dining, and more. Private tours of the Chattahoochee Country Club can be arranged if desired, but membership is not required to live in this highly sought after neighborhood. Don’t miss this rare opportunity to live in the Chattahoochee Country Club. Call Beverly to schedule a private showing.
- SubdivisionChattahoochee Country Club
- Zip Code30506
- CityGainesville
- CountyHall - GA
Location
- ElementaryEnota Multiple Intelligences Academy
- JuniorGainesville East
- HighGainesville
Schools
- StatusActive
- MLS #7590814
- TypeResidential
MLS Data
- Bedrooms3
- Bathrooms2
- Half Baths1
- Bedroom DescriptionOversized Master
- RoomsAttic
- FeaturesBookcases, Crown Molding, Double Vanity, High Speed Internet, Recessed Lighting, Tray Ceiling(s), Walk-In Closet(s)
- KitchenBreakfast Bar, Breakfast Room, Cabinets White, Eat-in Kitchen, Kitchen Island, Other Surface Counters, Pantry, Pantry Walk-In
- AppliancesDishwasher, Disposal, Double Oven, Gas Cooktop, Microwave
- HVACCeiling Fan(s), Central Air
- Fireplaces2
- Fireplace DescriptionBrick, Family Room, Living Room, Masonry
Interior Details
- StyleTraditional
- ConstructionBrick, Brick 4 Sides
- Built In1963
- StoriesArray
- ParkingAttached, Driveway, Garage, Garage Faces Side, Level Driveway
- FeaturesCourtyard, Private Yard, Rain Gutters
- ServicesCountry Club, Golf, Lake
- UtilitiesCable Available, Electricity Available, Natural Gas Available, Phone Available, Sewer Available, Water Available
- SewerPublic Sewer
- Lot DescriptionBack Yard, Corner Lot, Front Yard, Landscaped, Private
- Lot Dimensions172 x 223
- Acres0.88
Exterior Details
Listing Provided Courtesy Of: Candler Real Estate Group, LLC 770-988-6383

This property information delivered from various sources that may include, but not be limited to, county records and the multiple listing service. Although the information is believed to be reliable, it is not warranted and you should not rely upon it without independent verification. Property information is subject to errors, omissions, changes, including price, or withdrawal without notice.
For issues regarding this website, please contact Eyesore at 678.692.8512.
Data Last updated on December 9, 2025 4:03pm
