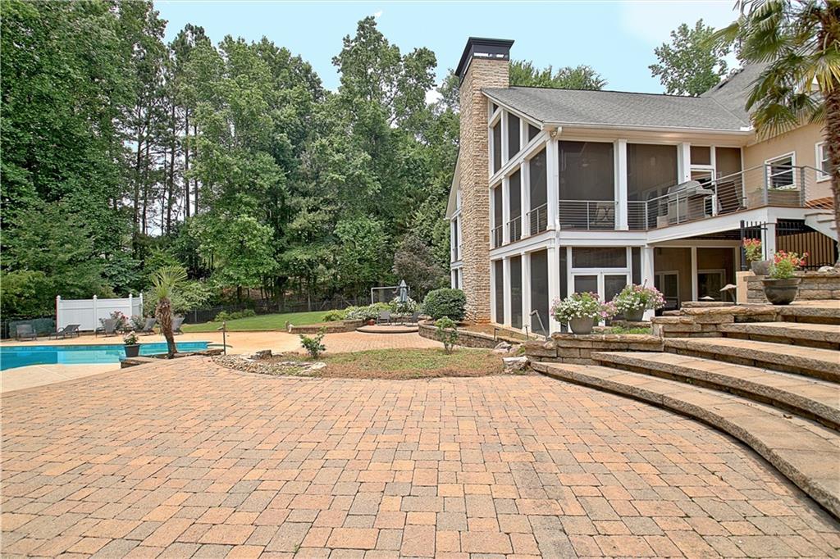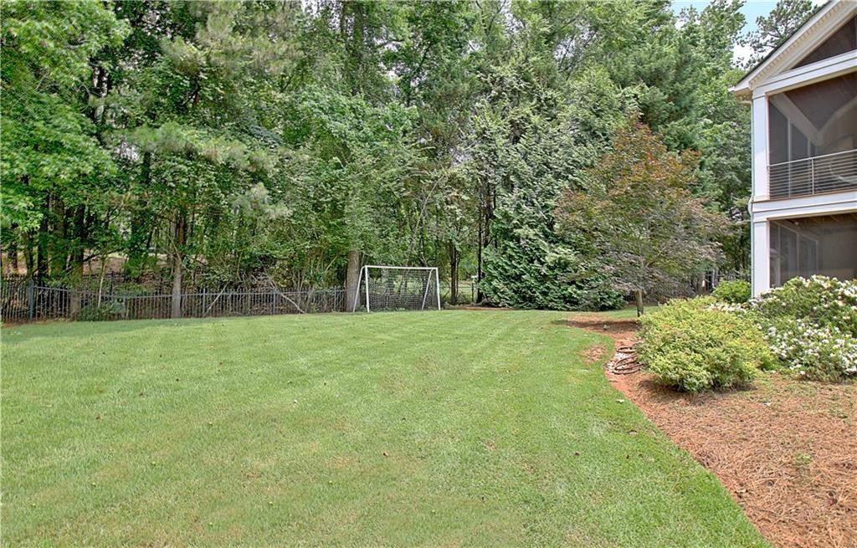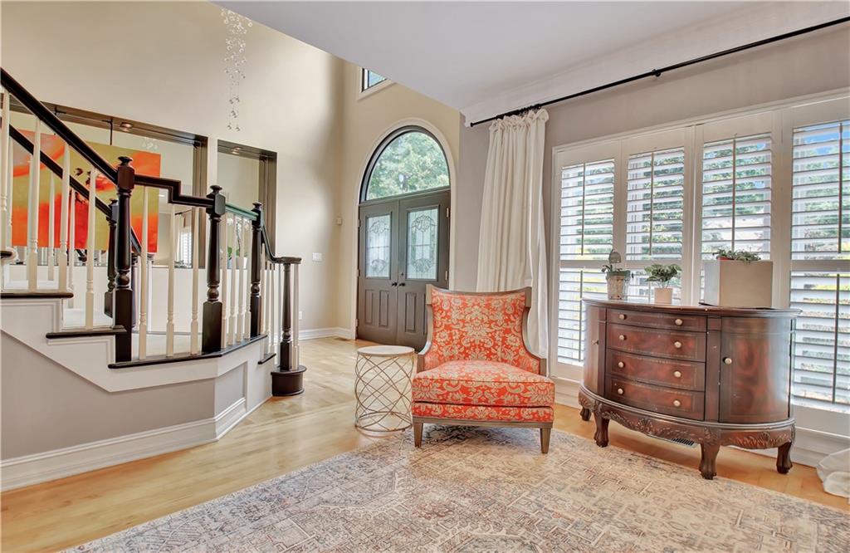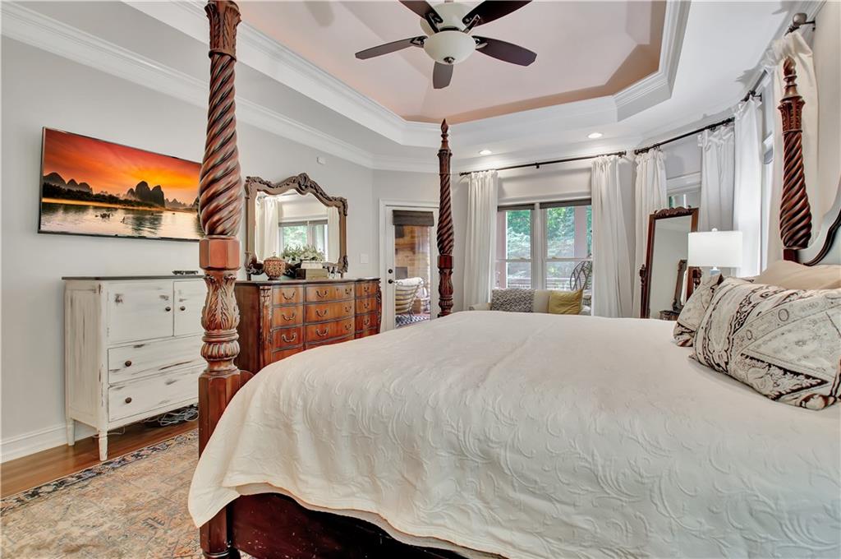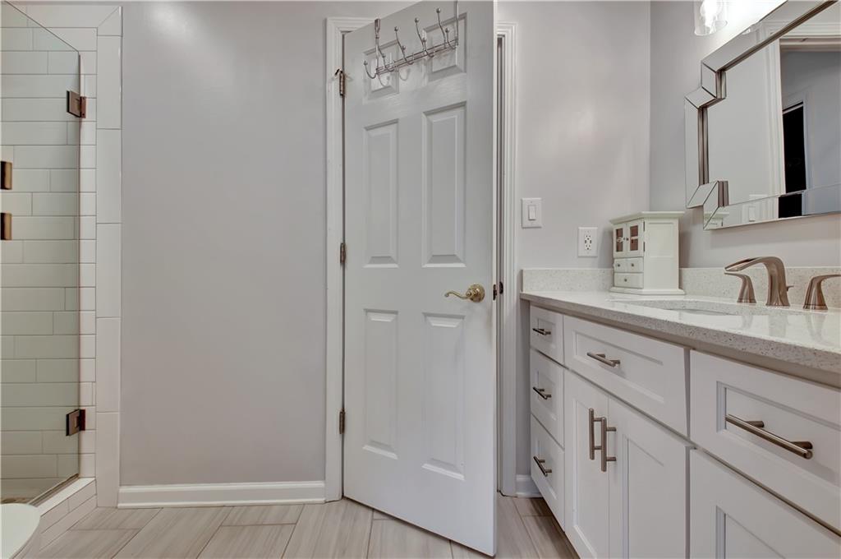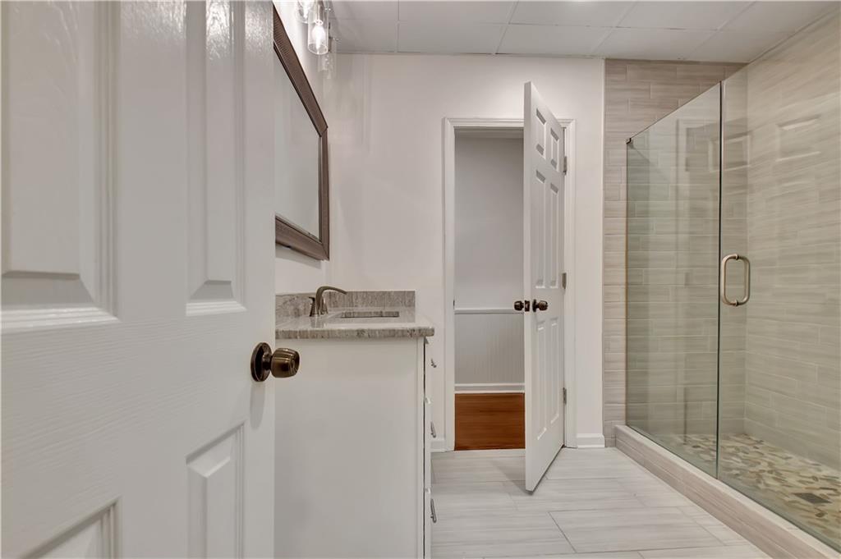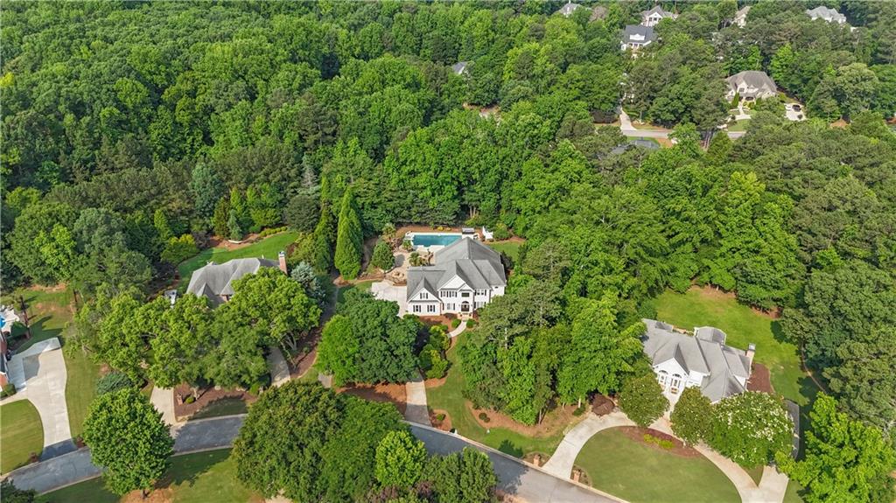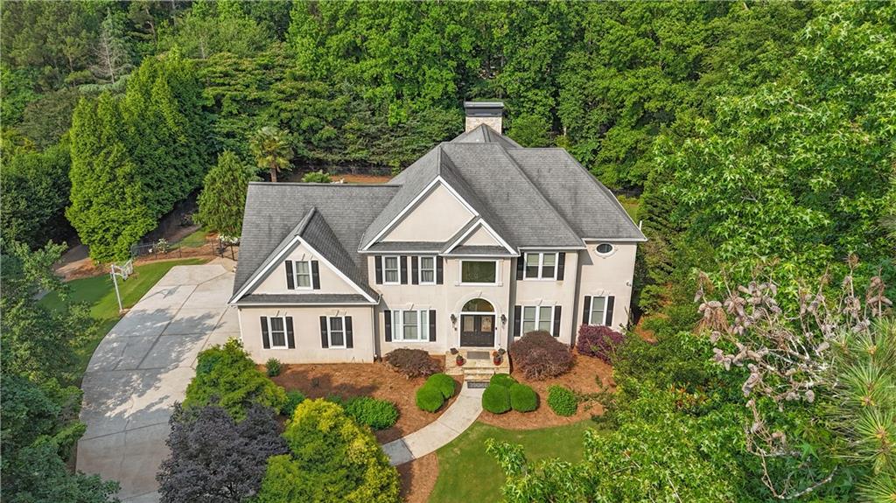104 Hidden Springs Lane
Peachtree City, GA 30269
$1,480,000
This beautiful home is designed for luxurious living, with a stunning back yard that feels like your own secluded sanctuary resort. Situated on a quiet street with a cul de sac, this elegant Smokerise home welcomes you through the grand foyer to its open spacious layout, with high vaulted ceilings, large living spaces, and high end lighting and design features throughout. The primary suite, conveniently on the main level, offers a luxurious spa-like en suite with marble counters, a stylish soaking tub, separate shower, and a large custom closet. Upstairs are four bedrooms with newly renovated baths, and an open loft perfect for reading and relaxing. The finished terrace level features another bedroom suite, a workout room, and great entertainment space, including game room, built in bar, and full kitchen! But the piece de resistance is the 900 sq. ft. screened deck with dramatically high vaulted ceilings, stone fireplaces, and outdoor kitchen overlooking the showstopper pool - possibly the largest in Peachtree City - surrounded by lush gardens, beautiful brick patios, a cozy firepit and gorgeous stonework. This is truly a special property in an amazing location. A Must-See for sure!
- SubdivisionSmokerise
- Zip Code30269
- CityPeachtree City
- CountyFayette - GA
Location
- ElementaryCrabapple Lane
- JuniorJ.C. Booth
- HighMcintosh
Schools
- StatusActive
- MLS #7590825
- TypeResidential
MLS Data
- Bedrooms6
- Bathrooms4
- Half Baths1
- Bedroom DescriptionMaster on Main
- RoomsAttic, Basement, Exercise Room, Game Room, Great Room - 2 Story, Laundry, Loft, Office
- BasementDaylight, Exterior Entry, Finished, Finished Bath, Full, Interior Entry
- FeaturesCrown Molding, Disappearing Attic Stairs, Double Vanity, Entrance Foyer, High Ceilings, Open Floorplan, Recessed Lighting, Tray Ceiling(s), Vaulted Ceiling(s), Walk-In Closet(s), Wet Bar
- KitchenEat-in Kitchen, Kitchen Island, Pantry, Second Kitchen, Stone Counters, View to Family Room
- AppliancesDishwasher, Disposal, Double Oven, Gas Cooktop, Gas Water Heater, Microwave
- HVACCentral Air
- Fireplaces3
- Fireplace DescriptionBasement, Factory Built, Family Room, Gas Log, Outside
Interior Details
- StyleEuropean
- ConstructionStucco
- Built In1997
- StoriesArray
- PoolIn Ground
- ParkingAttached, Garage, Garage Faces Side, Kitchen Level, Level Driveway
- FeaturesPrivate Yard
- ServicesNear Schools, Near Shopping, Near Trails/Greenway, Park, Playground, Street Lights
- UtilitiesUnderground Utilities
- SewerSeptic Tank
- Lot DescriptionBack Yard, Cul-de-sac Lot, Front Yard, Level, Private
- Lot Dimensions117x298x265x241
- Acres1.09
Exterior Details
Listing Provided Courtesy Of: Watlington & Buckles, Inc. 678-372-5977

This property information delivered from various sources that may include, but not be limited to, county records and the multiple listing service. Although the information is believed to be reliable, it is not warranted and you should not rely upon it without independent verification. Property information is subject to errors, omissions, changes, including price, or withdrawal without notice.
For issues regarding this website, please contact Eyesore at 678.692.8512.
Data Last updated on February 20, 2026 5:35pm










