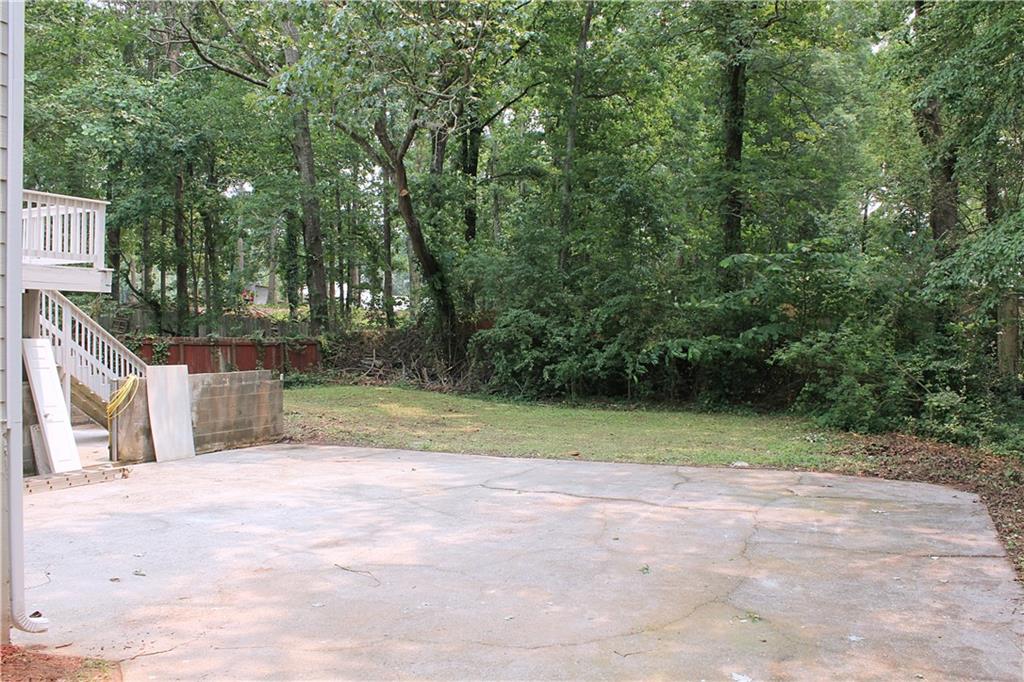, GA 30039
$369,000
Welcome to 3858 Trenton Dr in Snellville — a fully renovated dream home that offers both luxury and practicality in every detail. No expense was spared in transforming this property into a true showcase. Step inside to find brand new flooring throughout, fresh paint inside and out, and all new windows that bring in natural light and enhance energy efficiency. The heart of the home is the fully updated kitchen, featuring brand new stainless steel appliances, sleek new countertops, and a clean, modern design that’s perfect for cooking and entertaining. The living spaces flow beautifully, offering warmth and functionality for everyday living. You'll love the brand new HVAC system, new water heater, and brand new siding — all ensuring long-term peace of mind. Step outside to your huge new deck, ideal for barbecues, gatherings, or simply relaxing outdoors. The oversized driveway provides plenty of parking for family and guests. Downstairs, the finished basement offers a private bedroom and full bathroom — perfect as an in-law suite, guest retreat, teen hangout, or remote work setup. And the location? It’s unbeatable — just minutes away from the local farmers market, top-rated restaurants, the public library, parks, and all the shopping you need. This home checks every box for comfort, convenience, and modern living. This is the total package: fully updated, move-in ready, and close to everything Snellville has to offer.
- Zip Code30039
- CountyGwinnett - GA
Location
- StatusActive
- MLS #7590867
- TypeResidential
MLS Data
- Bathrooms3
- Half Baths1
- RoomsBasement, Bathroom, Bedroom, Master Bathroom
- BasementExterior Entry, Finished, Finished Bath, Walk-Out Access
- FeaturesEntrance Foyer 2 Story, High Speed Internet
- KitchenStone Counters, View to Family Room
- AppliancesDishwasher, Electric Oven/Range/Countertop, Electric Range, Electric Water Heater, Microwave, Refrigerator
- HVACAttic Fan, Ceiling Fan(s), Central Air
- Fireplaces1
- Fireplace DescriptionElectric
Interior Details
- StyleTraditional
- ConstructionBlock, HardiPlank Type
- Built In1986
- StoriesArray
- ParkingDriveway, Garage, Garage Door Opener, Garage Faces Rear, Level Driveway
- FeaturesPrivate Yard, Rain Gutters, Rear Stairs
- UtilitiesElectricity Available, Sewer Available, Water Available
- SewerPublic Sewer
- Lot DescriptionBack Yard, Cleared, Landscaped, Level
- Lot Dimensions76X163X75X163
- Acres0.33
Exterior Details
Listing Provided Courtesy Of: Maxima Realty LLC 678-805-8500

This property information delivered from various sources that may include, but not be limited to, county records and the multiple listing service. Although the information is believed to be reliable, it is not warranted and you should not rely upon it without independent verification. Property information is subject to errors, omissions, changes, including price, or withdrawal without notice.
For issues regarding this website, please contact Eyesore at 678.692.8512.
Data Last updated on December 17, 2025 9:10am


























