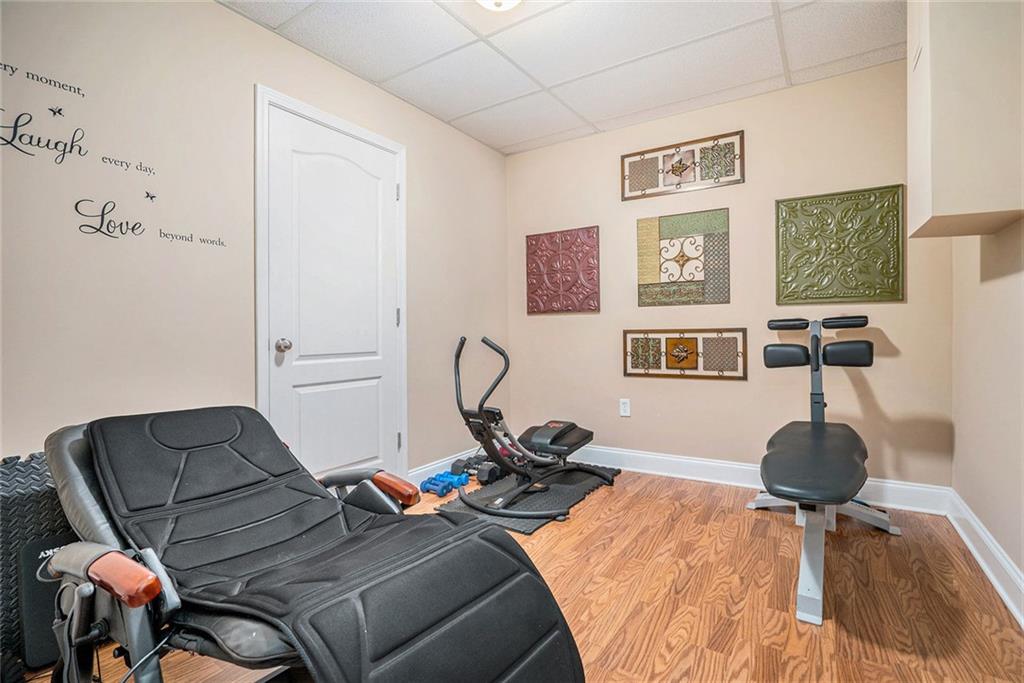7052 Camp Falls Court
Winston, GA 30187
$445,000
This beautifully maintained 3-bedroom, 2.5-bath home offers the perfect blend of comfort, space, and functionality ideal for today’s lifestyle. The finished basement adds incredible value with three additional rooms that can be customized to fit your needs. Either two more spacious bedrooms can easily be accommodated, a home gym, media room, guest suite, or office. It’s stubbed for a 3rd bathroom and has a private entrance, offering the potential for an in-law suite or rental space. Major updates have been made like new carpet installed, air conditioning, heating units, roof and fridge are less than 6 years old. Nestled in a quiet cul-de-sac in a peaceful neighborhood, this property provides both inviting indoor living and serene outdoor escapes. Step inside to find a spacious family room with a cozy fireplace, perfect for relaxing evenings or entertaining guests. The formal dining room is ideal for special occasions, while the eat-in kitchen boasts a large center island perfect for casual meals and gatherings. Upstairs, the oversized master suite is a true retreat featuring a separate sitting area, a large walk-in closet, and an en suite bath. The laundry room is conveniently located on the second level, making household chores a breeze. Step outside to enjoy a beautiful deck, perfect for morning coffee or sunset dinners. Below, you'll find a covered sitting area off the basement great for year-round enjoyment. The well-kept yard, complete with a sprinkler system, adds to the home’s curb appeal, and the utility shed will remain with the property for added convenience. Don’t miss your chance to own this versatile, move-in-ready home in the sought-after (Alexander High School zone) Winston, GA.
- SubdivisionStrickland Acres U-2
- Zip Code30187
- CityWinston
- CountyDouglas - GA
Location
- ElementarySouth Douglas
- JuniorFairplay
- HighAlexander
Schools
- StatusActive
- MLS #7590882
- TypeResidential
MLS Data
- Bedrooms3
- Bathrooms2
- Half Baths1
- Bedroom DescriptionOversized Master, Sitting Room
- RoomsBasement, Bonus Room, Exercise Room, Family Room
- BasementFinished, Daylight, Driveway Access, Exterior Entry, Walk-Out Access
- FeaturesDouble Vanity, Disappearing Attic Stairs, Entrance Foyer 2 Story, Walk-In Closet(s)
- KitchenCabinets Stain, Eat-in Kitchen, Kitchen Island, Pantry, View to Family Room
- AppliancesDishwasher, Dryer, Electric Range, Electric Cooktop, Electric Water Heater, Microwave, Refrigerator, Self Cleaning Oven, Washer
- HVACCeiling Fan(s), Multi Units
- Fireplaces1
- Fireplace DescriptionFamily Room, Gas Starter, Glass Doors, Circulating
Interior Details
- StyleTraditional
- ConstructionMetal Siding
- Built In2005
- StoriesArray
- ParkingAttached
- ServicesPark, Spa/Hot Tub
- UtilitiesCable Available, Electricity Available, Phone Available, Water Available
- SewerSeptic Tank
- Lot DescriptionCul-de-sac Lot
- Lot Dimensions171x269x174x240
- Acres0.001
Exterior Details
Listing Provided Courtesy Of: BHGRE Metro Brokers 404-843-2500

This property information delivered from various sources that may include, but not be limited to, county records and the multiple listing service. Although the information is believed to be reliable, it is not warranted and you should not rely upon it without independent verification. Property information is subject to errors, omissions, changes, including price, or withdrawal without notice.
For issues regarding this website, please contact Eyesore at 678.692.8512.
Data Last updated on February 20, 2026 5:35pm


































