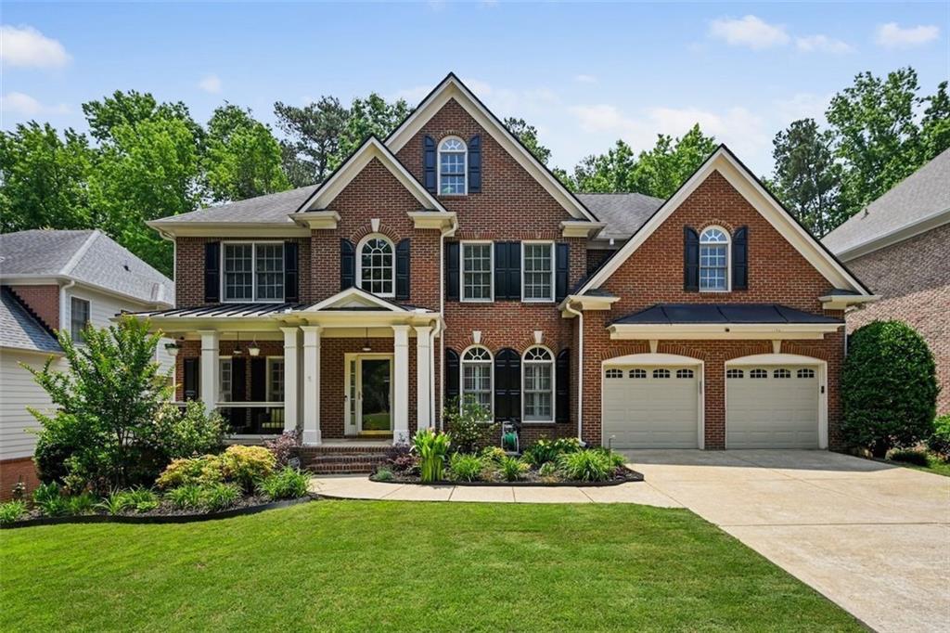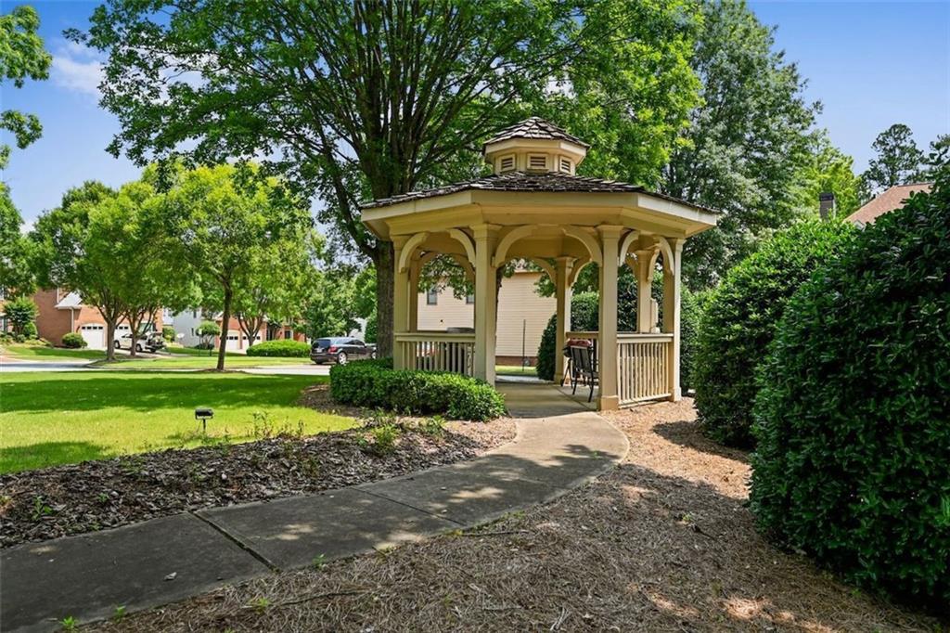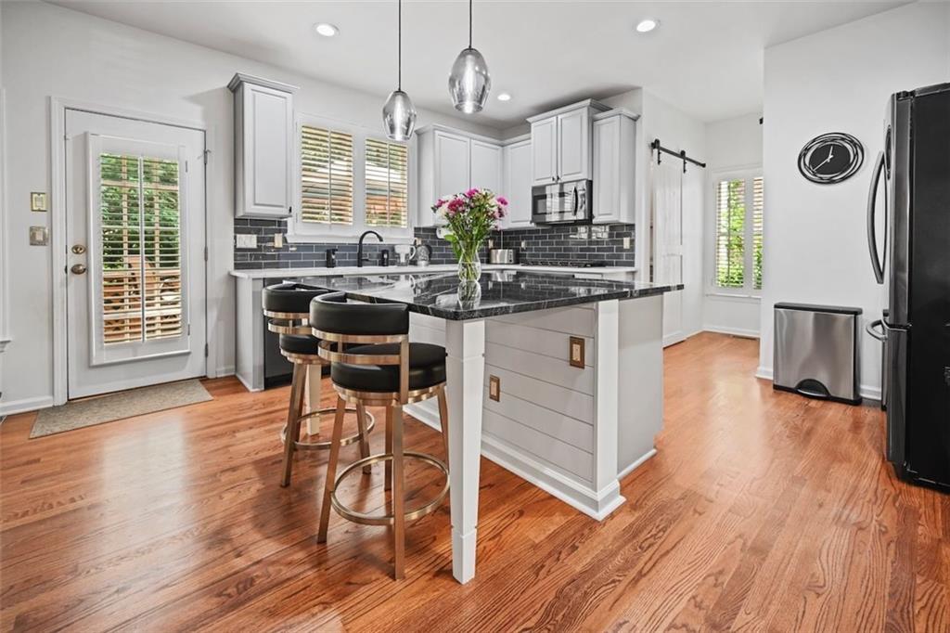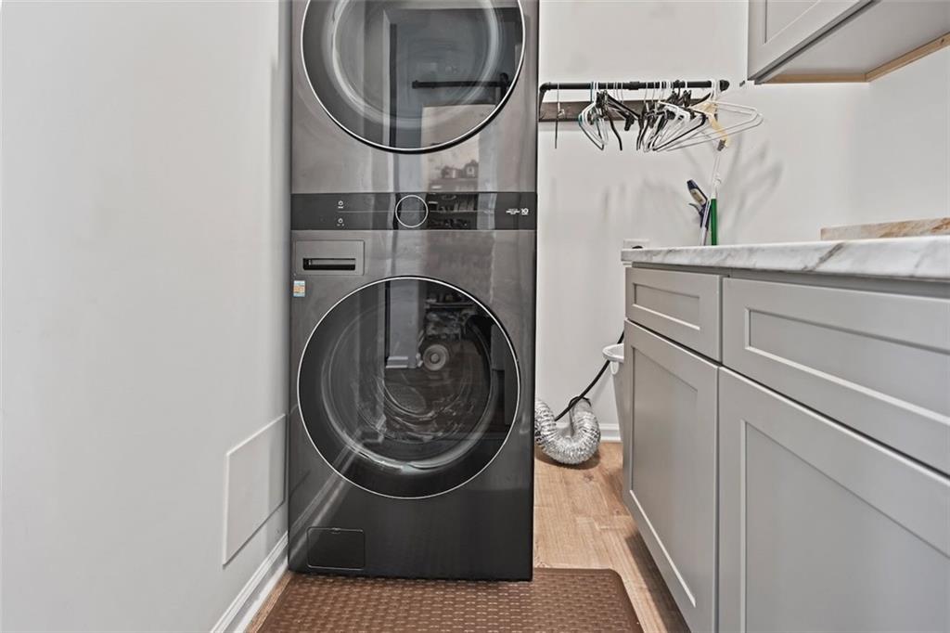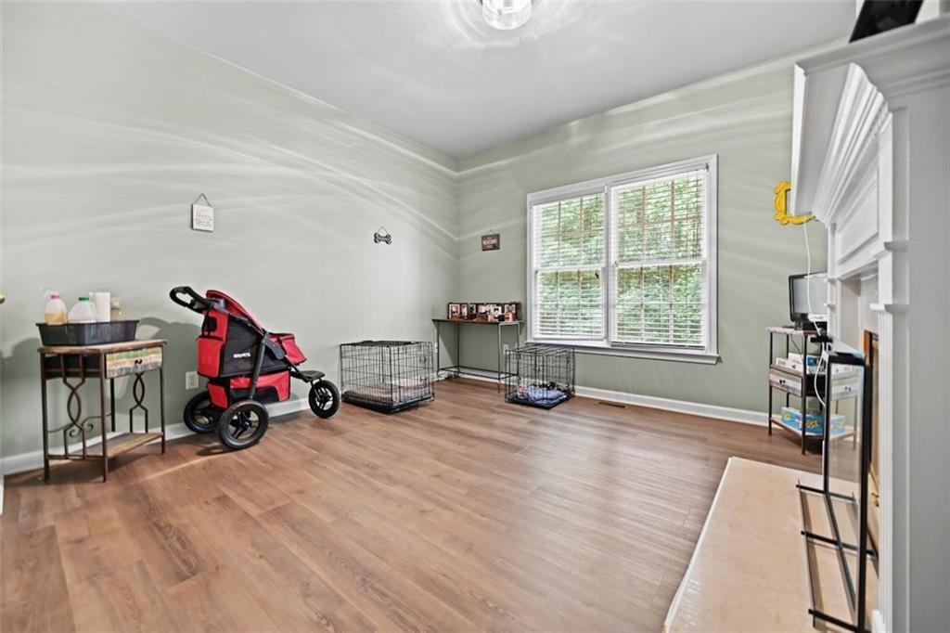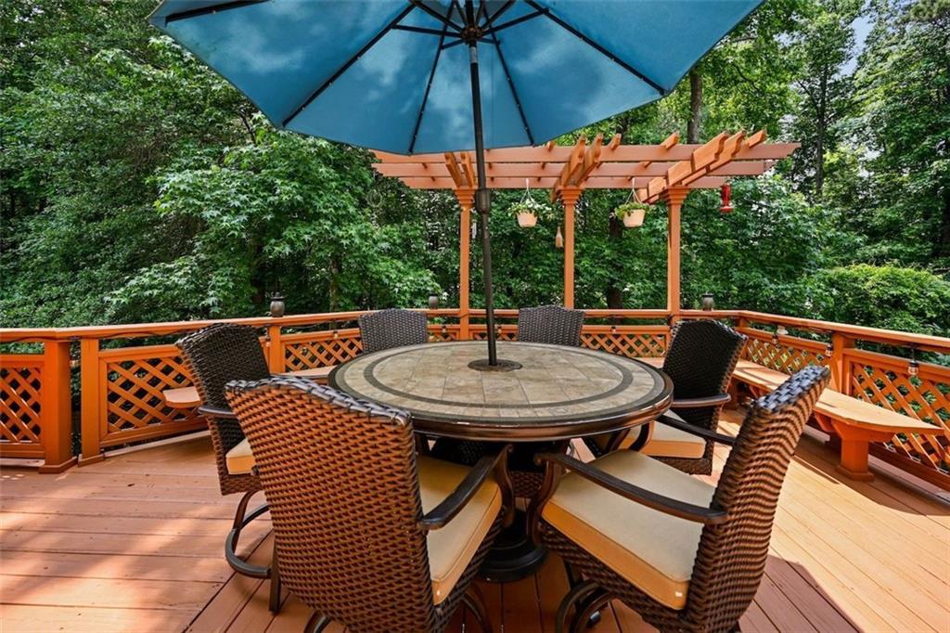828 Ivy Cove NE
Norcross, GA 30071
$725,000
Stunning Home 1 mile from historic downtown Norcross. Equipped with smart lighting, smart locks, and Nest thermostats. The front yard is flat with lush green grass and a charming walkway that leads to a covered front porch. The 2- story entrance foyer leads to a spacious living room with vaulted ceilings and a double-sided fireplace, one side of which is located in a first-floor bedroom. The wooded view adds privacy and charm to this lovely home. The main level features hardwood floors that gleam in the sunlight from the wall of arched windows and throughout the main living area of the home. The home is dressed with plantation shutters, adding a touch of elegance and privacy. The rear yard is wooded and has a huge deck that overlooks a private greenspace. The spacious and recently updated kitchen has all newer high-end Samsung kitchen appliances, including a five-burner gas stove, a huge granite island illuminated with pendant lighting, and quartz countertops. The large kitchen island seats 4 comfortably. There is a pantry and laundry room with a Samsung washer and dryer tower included. The sliding barn doors keep it open and convenient. Just off the kitchen is a rear deck for outdoor entertaining overlooking the yard. The upper level features a large owner’s suite that has three huge closets and a beautifully renovated private bath with an oversized shower, a large soaking tub, and a heated towel bar. The double staircase leads to an open catwalk, featuring hardwood flooring, and overlooks the main living area. The upper floor has 4 spacious bedrooms and 3 additional baths. This charming home is conveniently located near downtown Norcross, with easy access to the major highways.
- SubdivisionBishops Glen
- Zip Code30071
- CityNorcross
- CountyGwinnett - GA
Location
- StatusPending
- MLS #7590929
- TypeResidential
MLS Data
- Bedrooms5
- Bathrooms4
- Bedroom DescriptionOversized Master
- RoomsAttic, Den, Family Room, Kitchen, Laundry, Master Bathroom, Master Bedroom
- BasementBath/Stubbed, Daylight, Exterior Entry, Full, Interior Entry, Unfinished
- FeaturesHigh Ceilings 9 ft Main, High Ceilings 9 ft Upper, High Speed Internet, Recessed Lighting
- KitchenBreakfast Room, Cabinets Other, Kitchen Island, Pantry, Pantry Walk-In, Stone Counters, Tile Counters
- AppliancesDishwasher, Disposal, Dryer, Gas Cooktop, Gas Range, Microwave, Refrigerator, Self Cleaning Oven, Washer
- HVACCentral Air
- Fireplaces1
- Fireplace DescriptionFamily Room
Interior Details
- StyleTraditional
- ConstructionWood Siding
- Built In2001
- StoriesArray
- ParkingAttached, Garage, Garage Door Opener, Kitchen Level, Level Driveway
- FeaturesBalcony, Garden, Lighting, Private Yard, Storage
- ServicesHomeowners Association, Park, Sidewalks, Street Lights
- UtilitiesCable Available, Electricity Available, Natural Gas Available, Phone Available, Sewer Available, Water Available
- SewerPublic Sewer
- Lot DescriptionLandscaped, Level, Private, Wooded
- Lot DimensionsX
- Acres0.18
Exterior Details
Listing Provided Courtesy Of: Harry Norman REALTORS 404-897-5558

This property information delivered from various sources that may include, but not be limited to, county records and the multiple listing service. Although the information is believed to be reliable, it is not warranted and you should not rely upon it without independent verification. Property information is subject to errors, omissions, changes, including price, or withdrawal without notice.
For issues regarding this website, please contact Eyesore at 678.692.8512.
Data Last updated on July 5, 2025 12:32pm
