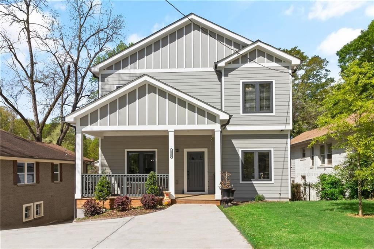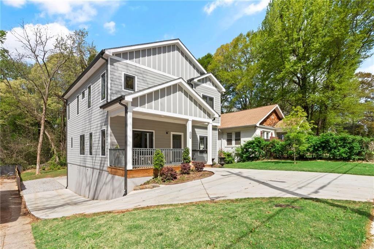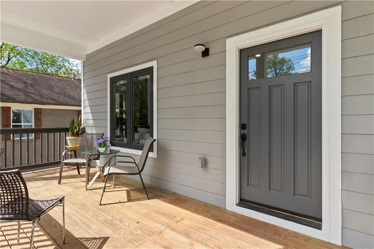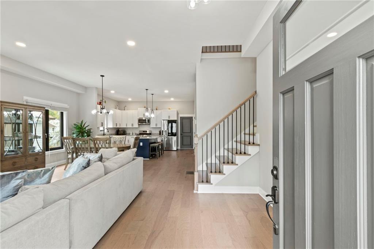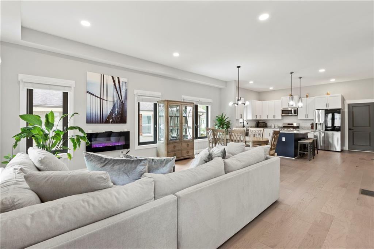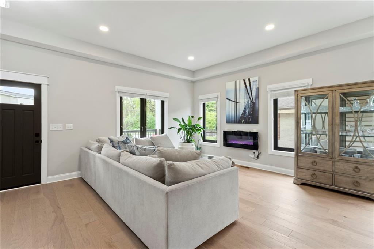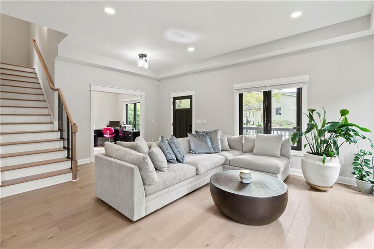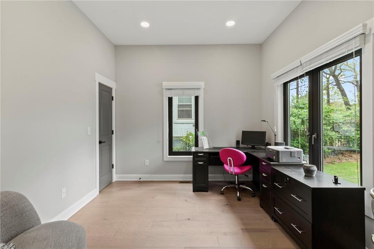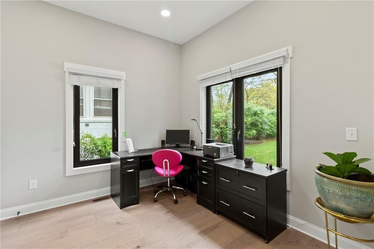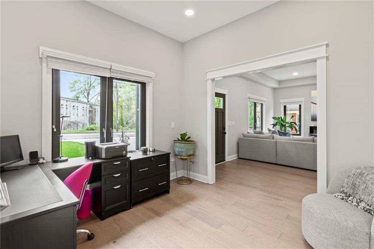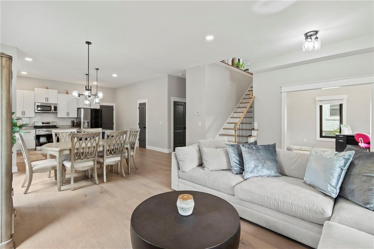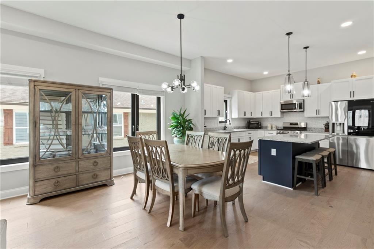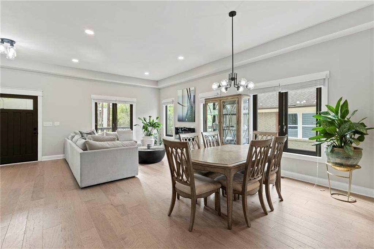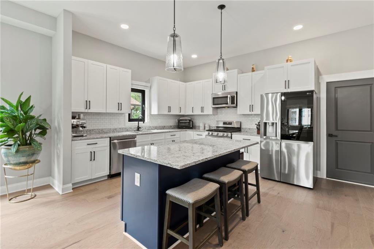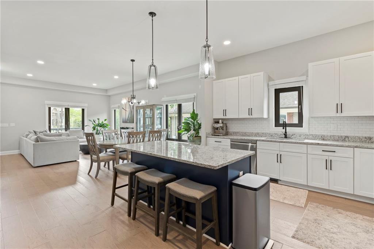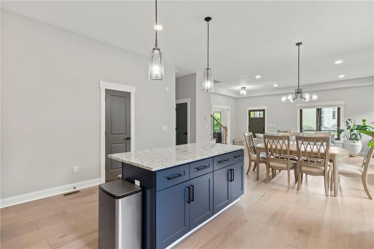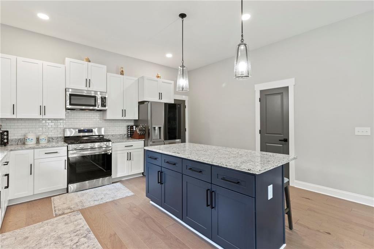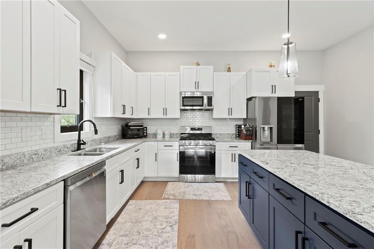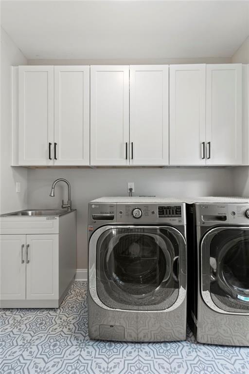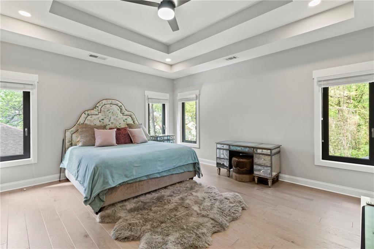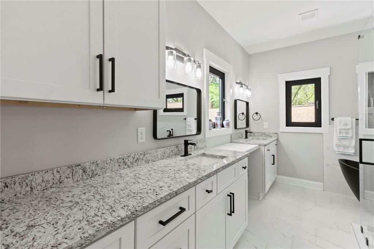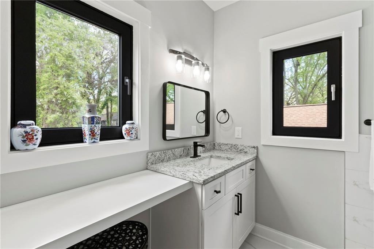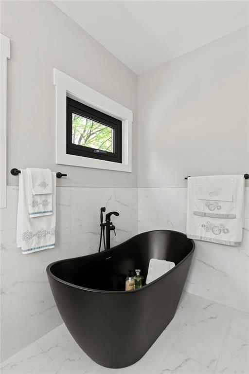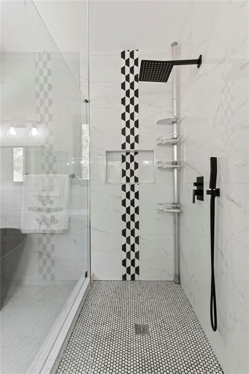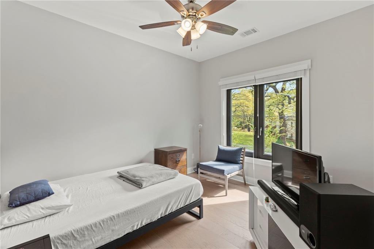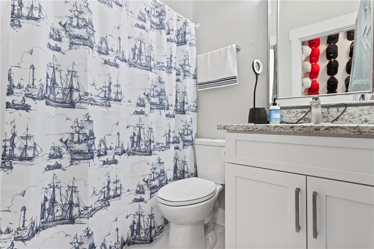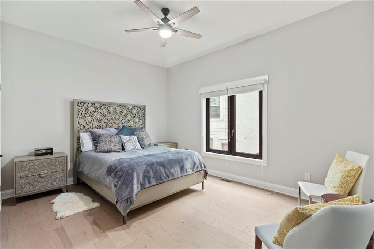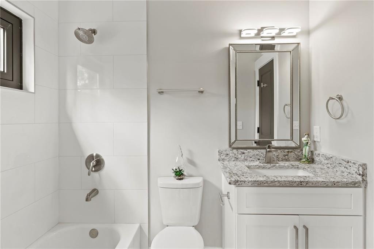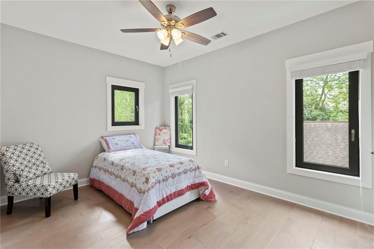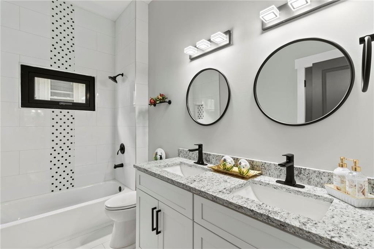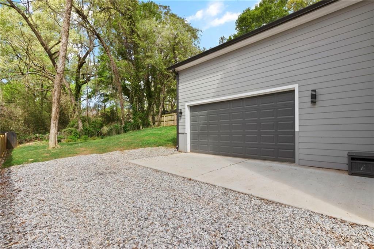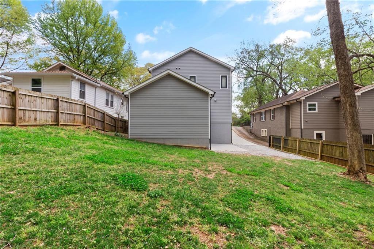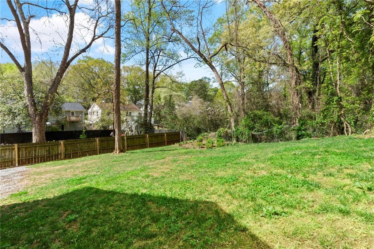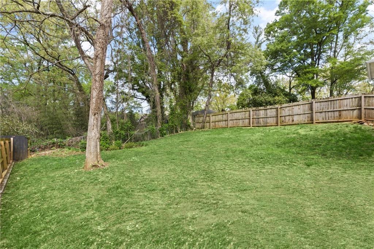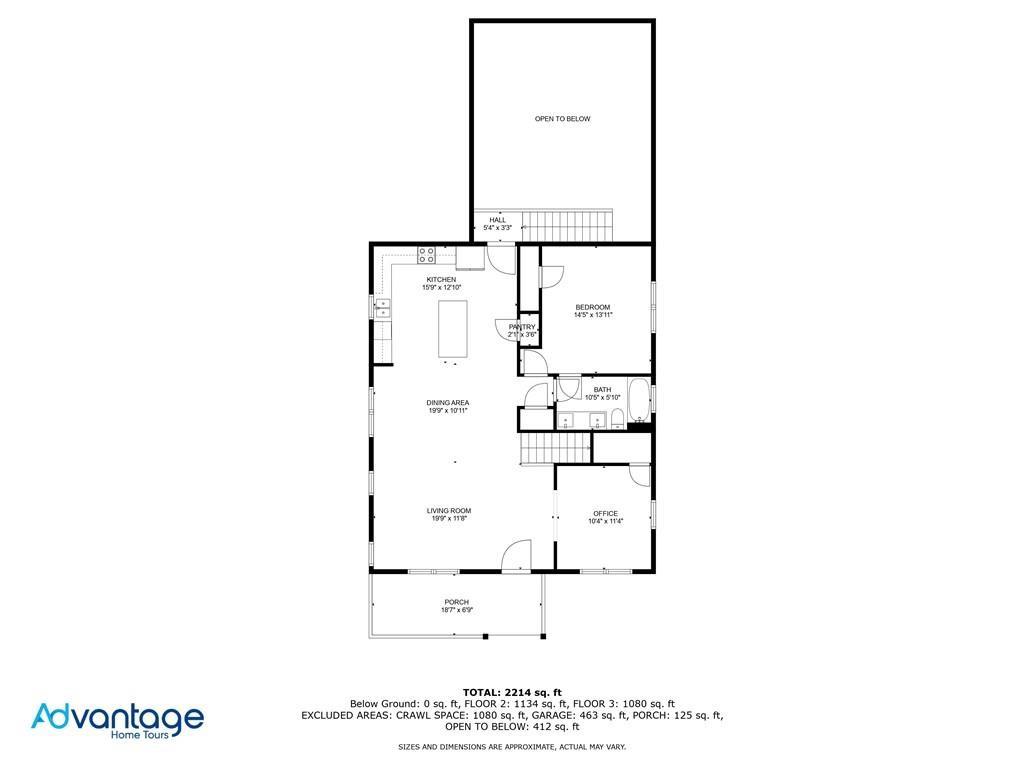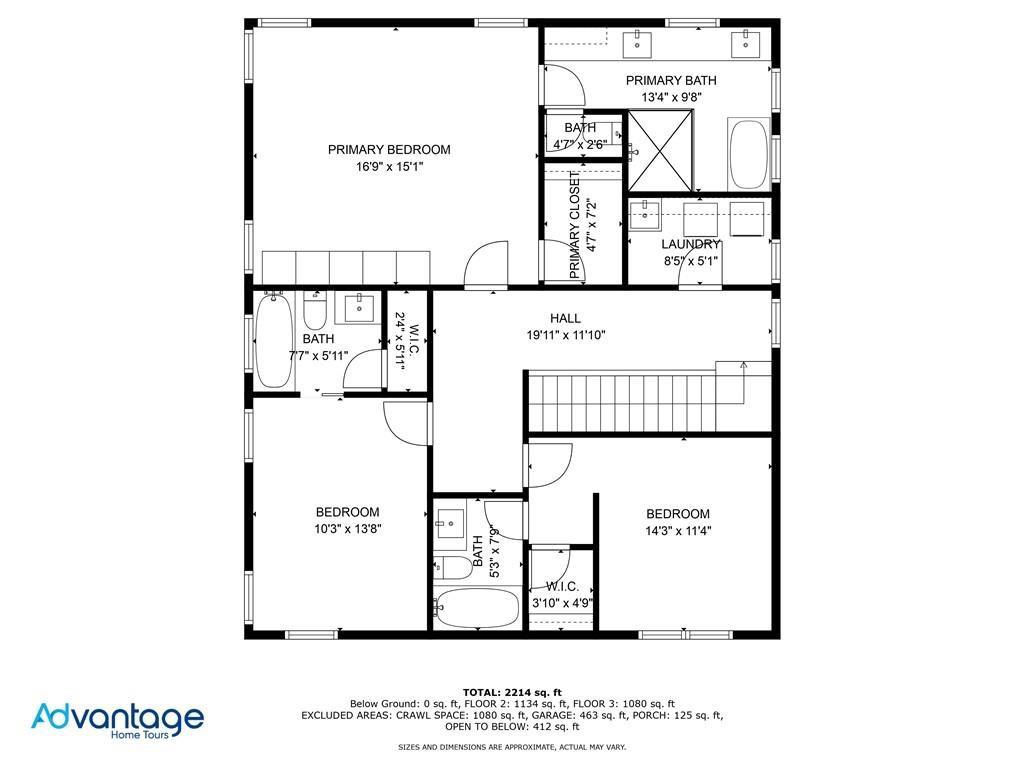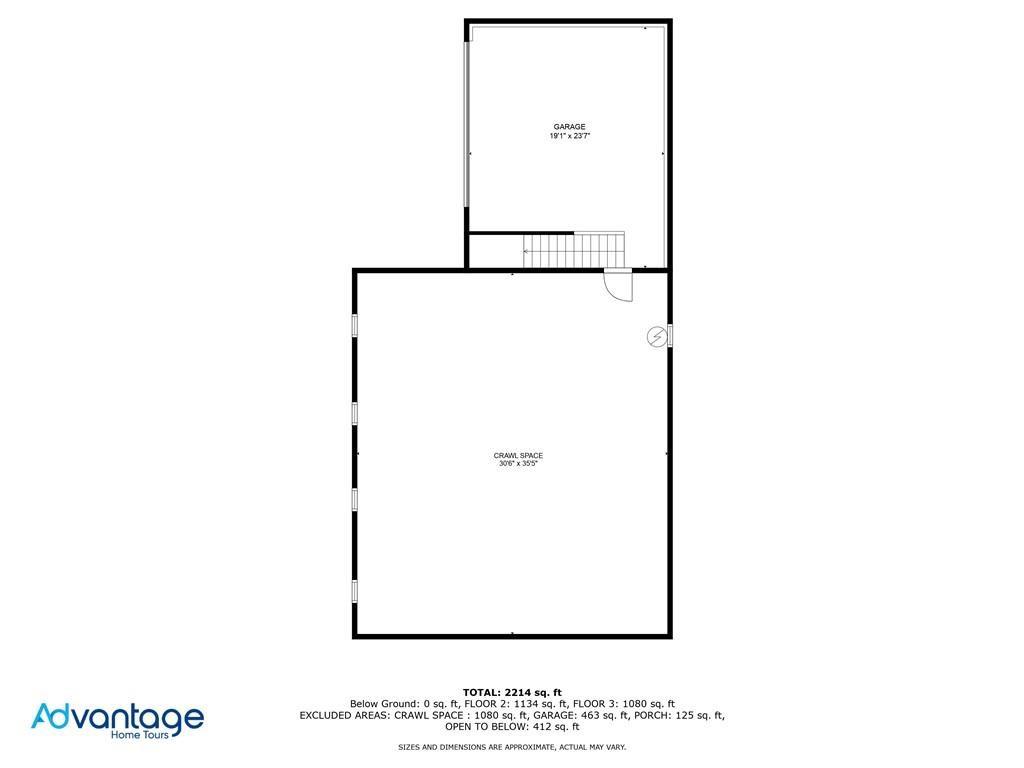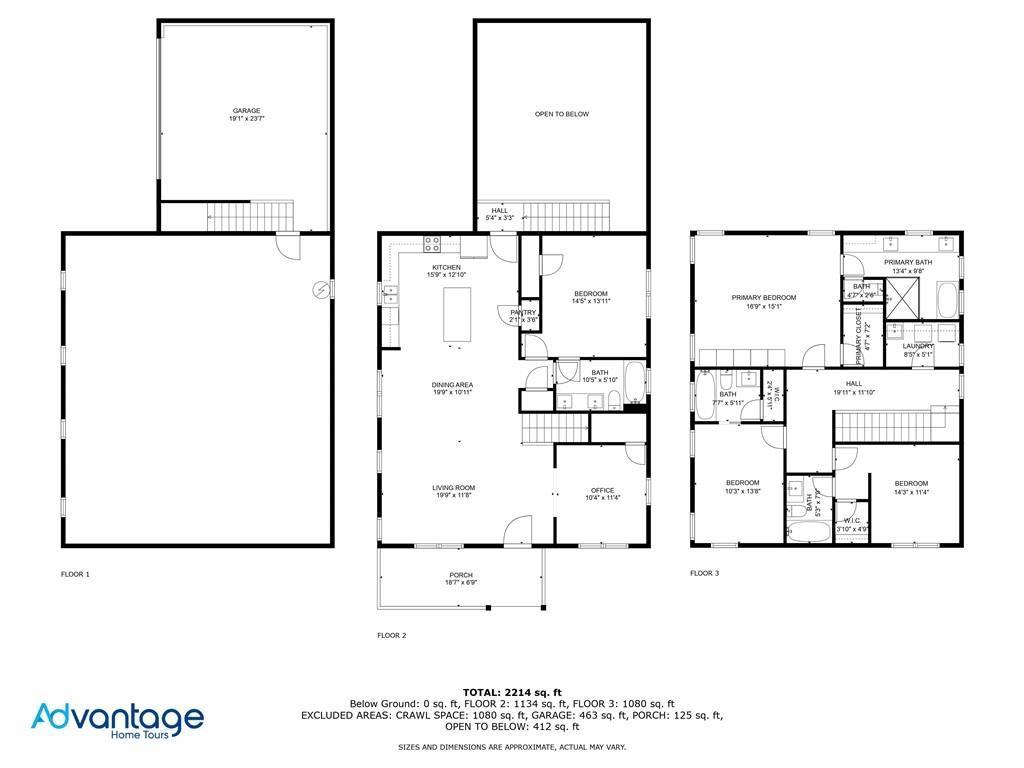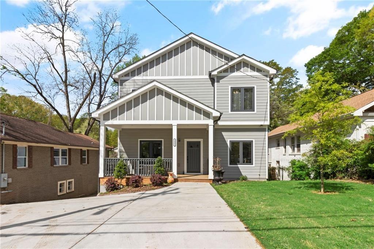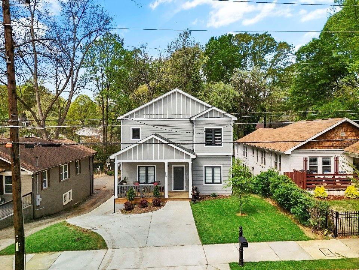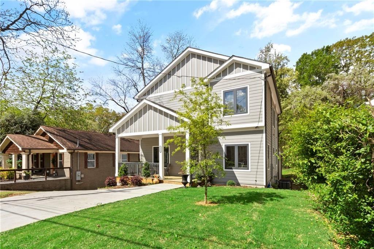1521 Sylvan Road SW
Atlanta, GA 30310
$559,990
Welcome to this like-new modern farmhouse-style home in the heart of Atlanta’s vibrant Sylvan Hills neighborhood! This beautifully maintained 5-bedroom, 4-bathroom residence features a spacious open-concept layout, ideal for everyday living and entertaining. Step inside to soaring 10-foot ceilings, 23 sleek European-style aluminum casement windows that flood the home with natural light, and premium finishes throughout. The main level offers a generous living area that flows seamlessly into a gourmet kitchen with high-quality granite countertops, custom cabinetry, and top-of-the-line stainless steel appliances. Two main-level bedrooms provide flexibility for guests, office space, or multi-generational living. Upstairs, the luxurious owner’s suite offers a true retreat—complete with a spa-inspired bathroom featuring double vanities, a freestanding soaking tub, and a frameless glass shower. Two additional upper-level bedrooms each offer private en-suite bathrooms, ensuring comfort and privacy for family or guests. Enjoy the charming covered front porch, private driveway, and a rare drive-under two-car garage with an EV charger and abundant storage. Located just minutes from Perkerson Park, the BeltLine, Lee + White development, Tyler Perry Studios, and Downtown Atlanta, this home offers the perfect blend of style, space, and convenience. PLEASE NOTE: FLOOR PLANS SHOW A 1,080 SQ FT CRAWL SPACE ON THE LOWER FLOOR WITH OVER 7-FOOT CEILING HEIGHT, PLUS A 463 SQ FT COVERED TWO-CAR GARAGE. THESE AREAS ARE NOT INCLUDED IN THE LISTED SQUARE FOOTAGE.
- SubdivisionSylvan Hills
- Zip Code30310
- CityAtlanta
- CountyFulton - GA
Location
- ElementaryT. J. Perkerson
- JuniorSylvan Hills
- HighG.W. Carver
Schools
- StatusActive
- MLS #7590998
- TypeResidential
- SpecialOwner/Agent
MLS Data
- Bedrooms5
- Bathrooms4
- Bedroom DescriptionOversized Master, Roommate Floor Plan
- BasementDaylight, Exterior Entry, Unfinished
- FeaturesCrown Molding, Disappearing Attic Stairs, Double Vanity, High Ceilings 9 ft Main, High Ceilings 10 ft Upper, Low Flow Plumbing Fixtures, Tray Ceiling(s), Walk-In Closet(s)
- KitchenBreakfast Bar, Cabinets White, Eat-in Kitchen, Kitchen Island, Pantry, Stone Counters, View to Family Room
- AppliancesDishwasher, Disposal, Gas Oven/Range/Countertop, Gas Range, Gas Water Heater, Microwave, Refrigerator
- HVACCentral Air
- Fireplaces1
- Fireplace DescriptionElectric
Interior Details
- StyleBungalow, Craftsman
- ConstructionCement Siding, Concrete, HardiPlank Type
- Built In2022
- StoriesArray
- ParkingGarage
- UtilitiesElectricity Available, Natural Gas Available, Sewer Available, Water Available
- SewerPublic Sewer
- Lot DescriptionBack Yard, Front Yard, Landscaped
- Lot Dimensionsx
- Acres0.1722
Exterior Details
Listing Provided Courtesy Of: Virtual Properties Realty.com 770-495-5050

This property information delivered from various sources that may include, but not be limited to, county records and the multiple listing service. Although the information is believed to be reliable, it is not warranted and you should not rely upon it without independent verification. Property information is subject to errors, omissions, changes, including price, or withdrawal without notice.
For issues regarding this website, please contact Eyesore at 678.692.8512.
Data Last updated on August 24, 2025 12:53am
